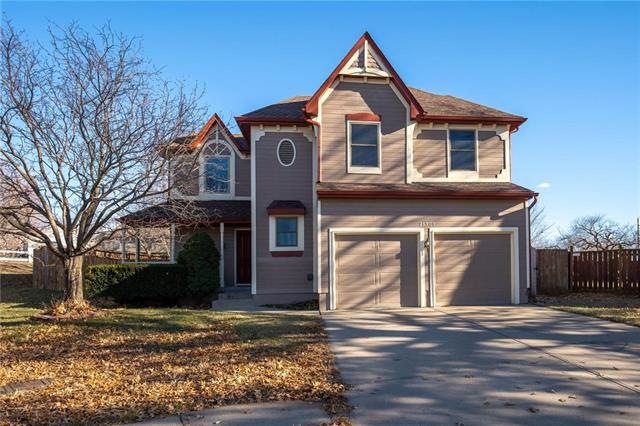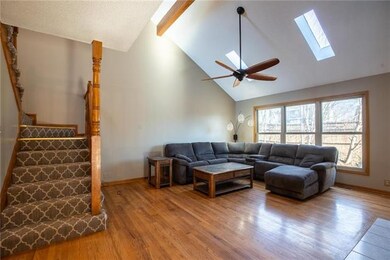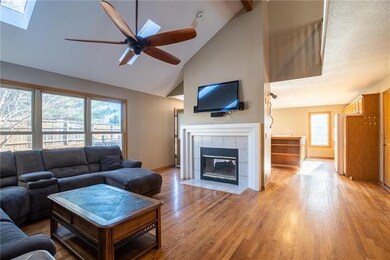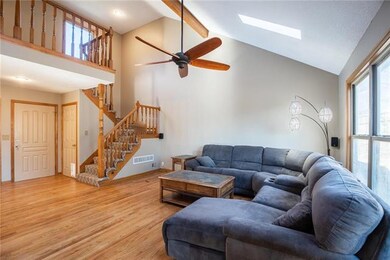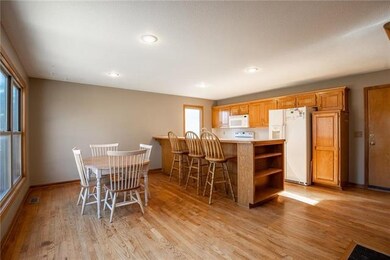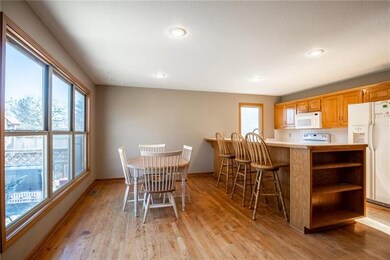
21901 W 47th Terrace Shawnee, KS 66226
Highlights
- Deck
- Hearth Room
- Traditional Architecture
- Riverview Elementary School Rated A
- Vaulted Ceiling
- Wood Flooring
About This Home
As of October 2024Don't miss this diamond at the heart of West Shawnee! Tucked into the beautiful Frenchmen's Creek neighborhood, this freshly painted 2-story hosts vaulted ceilings, a warm hearth, large kitchen with pantry, hardwood floors, spacious master suite, look-through fireplace and main level laundry. Dynamic loft space makes for an excellent office or play area while the unfinished basement offers endless possibilities. Sits on a quiet, cul-de-sac lot in the award-winning DeSoto school district. Schedule your tour today! Back on the Market at no fault of the Sellers. 2 days from closing and buyers backed out.
Last Agent to Sell the Property
ReeceNichols- Leawood Town Center License #2014008634

Home Details
Home Type
- Single Family
Est. Annual Taxes
- $3,102
Year Built
- Built in 1992
Lot Details
- Cul-De-Sac
- Wood Fence
HOA Fees
- $23 Monthly HOA Fees
Parking
- 2 Car Attached Garage
- Inside Entrance
Home Design
- Traditional Architecture
- Frame Construction
- Composition Roof
Interior Spaces
- Wet Bar: Carpet, Wood
- Built-In Features: Carpet, Wood
- Vaulted Ceiling
- Ceiling Fan: Carpet, Wood
- Skylights
- Wood Burning Fireplace
- See Through Fireplace
- Some Wood Windows
- Thermal Windows
- Shades
- Plantation Shutters
- Drapes & Rods
- Great Room with Fireplace
- Loft
- Basement Fills Entire Space Under The House
- Storm Doors
- Laundry on main level
Kitchen
- Country Kitchen
- Hearth Room
- Kitchen Island
- Granite Countertops
- Laminate Countertops
Flooring
- Wood
- Wall to Wall Carpet
- Linoleum
- Laminate
- Stone
- Ceramic Tile
- Luxury Vinyl Plank Tile
- Luxury Vinyl Tile
Bedrooms and Bathrooms
- 3 Bedrooms
- Cedar Closet: Carpet, Wood
- Walk-In Closet: Carpet, Wood
- Double Vanity
- Bathtub with Shower
Outdoor Features
- Deck
- Enclosed patio or porch
Schools
- Woodsonia Elementary School
- Mill Valley High School
Utilities
- Central Heating and Cooling System
- Satellite Dish
Community Details
- Association fees include trash pick up
- Frenchmen's Creek Subdivision
Listing and Financial Details
- Assessor Parcel Number Qp23250000-0032
Ownership History
Purchase Details
Home Financials for this Owner
Home Financials are based on the most recent Mortgage that was taken out on this home.Purchase Details
Home Financials for this Owner
Home Financials are based on the most recent Mortgage that was taken out on this home.Purchase Details
Home Financials for this Owner
Home Financials are based on the most recent Mortgage that was taken out on this home.Map
Similar Homes in the area
Home Values in the Area
Average Home Value in this Area
Purchase History
| Date | Type | Sale Price | Title Company |
|---|---|---|---|
| Warranty Deed | -- | Mccaffree Short Title | |
| Interfamily Deed Transfer | -- | Stewart Title Company | |
| Deed | -- | Security Land Title Company |
Mortgage History
| Date | Status | Loan Amount | Loan Type |
|---|---|---|---|
| Open | $252,000 | New Conventional | |
| Previous Owner | $238,750 | New Conventional | |
| Previous Owner | $232,481 | FHA | |
| Previous Owner | $100,700 | New Conventional | |
| Previous Owner | $140,780 | FHA |
Property History
| Date | Event | Price | Change | Sq Ft Price |
|---|---|---|---|---|
| 10/10/2024 10/10/24 | Sold | -- | -- | -- |
| 09/19/2024 09/19/24 | Pending | -- | -- | -- |
| 09/17/2024 09/17/24 | Price Changed | $350,000 | -4.1% | $204 / Sq Ft |
| 08/21/2024 08/21/24 | For Sale | $365,000 | +49.0% | $213 / Sq Ft |
| 03/29/2019 03/29/19 | Sold | -- | -- | -- |
| 03/05/2019 03/05/19 | Pending | -- | -- | -- |
| 02/20/2019 02/20/19 | For Sale | $245,000 | 0.0% | $150 / Sq Ft |
| 01/09/2019 01/09/19 | Pending | -- | -- | -- |
| 01/09/2019 01/09/19 | For Sale | $245,000 | -- | $150 / Sq Ft |
Tax History
| Year | Tax Paid | Tax Assessment Tax Assessment Total Assessment is a certain percentage of the fair market value that is determined by local assessors to be the total taxable value of land and additions on the property. | Land | Improvement |
|---|---|---|---|---|
| 2024 | $4,474 | $38,652 | $7,213 | $31,439 |
| 2023 | $4,464 | $38,008 | $7,213 | $30,795 |
| 2022 | $4,034 | $33,650 | $6,866 | $26,784 |
| 2021 | $3,826 | $30,602 | $6,246 | $24,356 |
| 2020 | $3,467 | $27,462 | $5,441 | $22,021 |
| 2019 | $3,412 | $26,634 | $4,507 | $22,127 |
| 2018 | $3,102 | $23,978 | $4,507 | $19,471 |
| 2017 | $3,071 | $23,161 | $3,792 | $19,369 |
| 2016 | $2,991 | $22,276 | $3,792 | $18,484 |
| 2015 | $2,890 | $21,229 | $3,792 | $17,437 |
| 2013 | -- | $19,263 | $3,792 | $15,471 |
Source: Heartland MLS
MLS Number: 2143425
APN: QP23250000-0032
- 4744 Chouteau St
- 4608 Chouteau St
- 5037 Noreston St
- 5005 Millridge St
- 5009 Payne St
- 5123 Payne St
- 4822 Marion St
- 4919 Brownridge Dr
- 5167 Roundtree St
- 4523 Woodstock St
- 5129 Roberts St
- 0 Woodland N A Unit HMS2498806
- 21709 W 53rd Terrace
- 21718 W 54th St
- 5406 Roundtree St
- 22600 W 54th St
- 5405 Lakecrest Dr
- 5619 Brownridge Dr
- 5712 Payne St
- 5135 Meadow Height Dr
