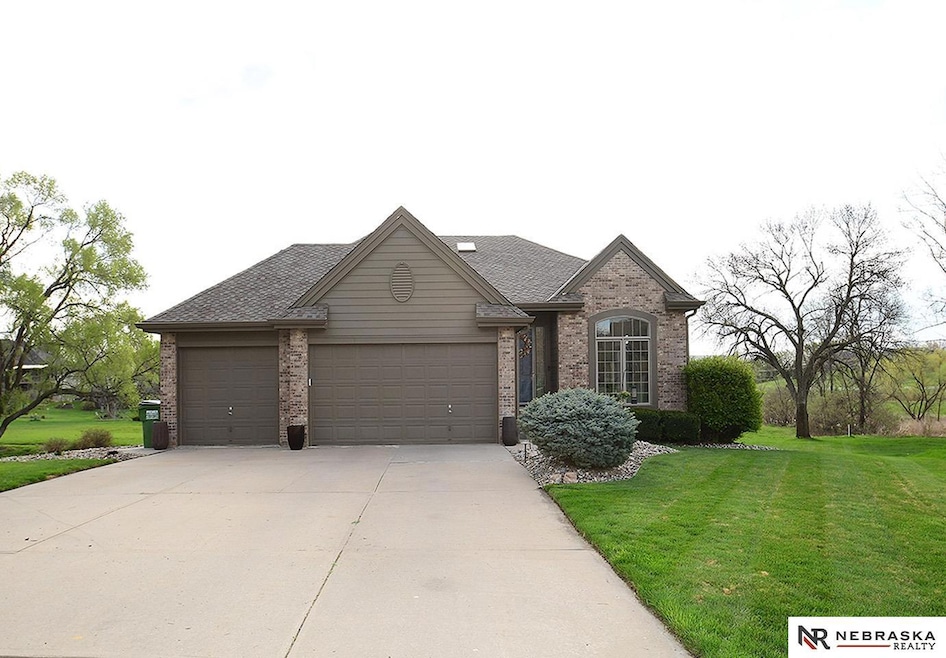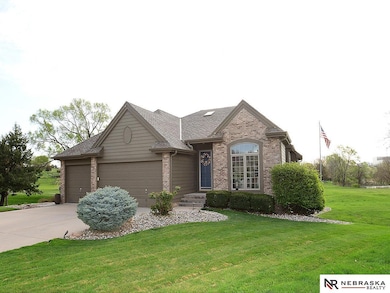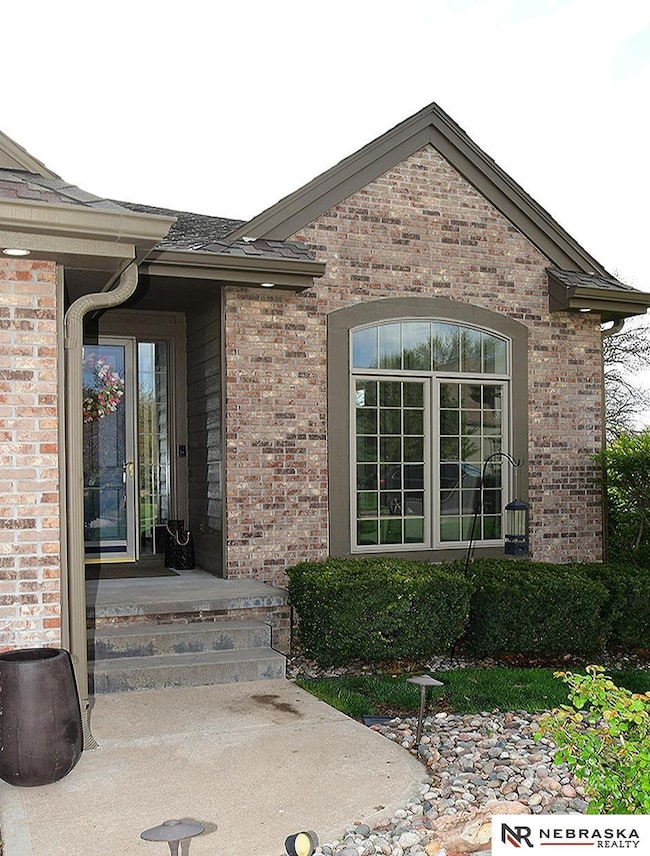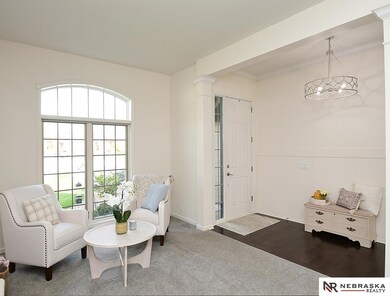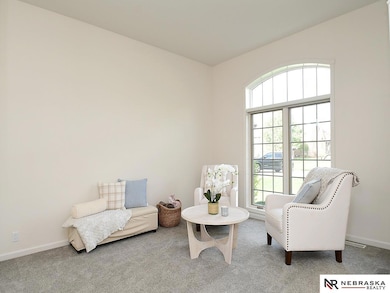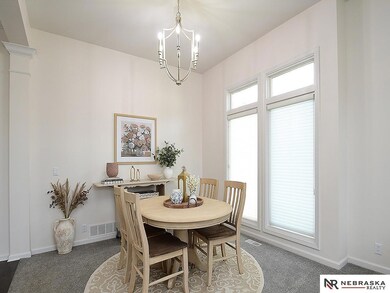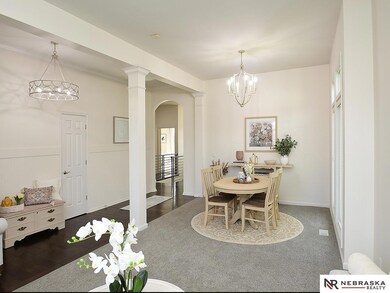
21905 Stanford Cir Elkhorn, NE 68022
Estimated payment $3,880/month
Highlights
- Second Kitchen
- Spa
- Family Room with Fireplace
- Skyline Elementary School Rated A
- Deck
- Ranch Style House
About This Home
Your dream house in Skyline is here! Located at the end of a quiet cul-de-sac, you won't want to miss out on this house. This home is a beautiful walk-out ranch that backs to a expansive green space overlooking a small pond. It has been completely updated from head to toe and includes new LVP flooring, granite counter tops, stainless steel appliances, and two gas fire places. The spacious primary suite has tons of natural lighting, heated tile in the bathroom, a whirl pool tub, tiled shower, and two walk-in closets. The basement has a wet bar, two bedrooms, and a large unfinished storage area. Very clean, very well kept, and ready for it's next owners!
Last Listed By
Nebraska Realty Brokerage Phone: 402-990-0322 License #20210512 Listed on: 04/25/2025

Home Details
Home Type
- Single Family
Est. Annual Taxes
- $7,962
Year Built
- Built in 1997
Lot Details
- 0.4 Acre Lot
- Lot Dimensions are 210 x 191 x 50 x 135
- Cul-De-Sac
- Corner Lot
- Sprinkler System
HOA Fees
- $4 Monthly HOA Fees
Parking
- 3 Car Attached Garage
- Garage Door Opener
Home Design
- Ranch Style House
- Brick Exterior Construction
- Composition Roof
- Concrete Perimeter Foundation
Interior Spaces
- Wet Bar
- Cathedral Ceiling
- Ceiling Fan
- Skylights
- Gas Log Fireplace
- Window Treatments
- Family Room with Fireplace
- 2 Fireplaces
- Living Room with Fireplace
- Formal Dining Room
- Home Gym
Kitchen
- Second Kitchen
- Oven or Range
- Microwave
- Dishwasher
- Disposal
Flooring
- Wall to Wall Carpet
- Laminate
- Ceramic Tile
Bedrooms and Bathrooms
- 3 Bedrooms
- Walk-In Closet
- Jack-and-Jill Bathroom
- Dual Sinks
- Whirlpool Bathtub
- Shower Only
- Spa Bath
Laundry
- Dryer
- Washer
Finished Basement
- Walk-Out Basement
- Sump Pump
- Basement Windows
Outdoor Features
- Spa
- Balcony
- Deck
- Covered patio or porch
Schools
- Skyline Elementary School
- Elkhorn Valley View Middle School
- Elkhorn South High School
Utilities
- Forced Air Heating and Cooling System
- Heating System Uses Gas
- Water Purifier
- Water Softener
- Fiber Optics Available
Community Details
- Skyline Woods 2Nd Add Replat 3 Subdivision
Listing and Financial Details
- Assessor Parcel Number 2225561210
Map
Home Values in the Area
Average Home Value in this Area
Tax History
| Year | Tax Paid | Tax Assessment Tax Assessment Total Assessment is a certain percentage of the fair market value that is determined by local assessors to be the total taxable value of land and additions on the property. | Land | Improvement |
|---|---|---|---|---|
| 2023 | $10,561 | $472,700 | $66,500 | $406,200 |
| 2022 | $9,101 | $382,900 | $66,500 | $316,400 |
| 2021 | $9,227 | $382,900 | $66,500 | $316,400 |
| 2020 | $7,942 | $327,400 | $66,500 | $260,900 |
| 2019 | $7,803 | $327,400 | $66,500 | $260,900 |
| 2018 | $7,825 | $327,400 | $66,500 | $260,900 |
| 2017 | $7,156 | $327,400 | $66,500 | $260,900 |
| 2016 | $7,156 | $300,000 | $39,100 | $260,900 |
| 2015 | $7,187 | $300,000 | $39,100 | $260,900 |
| 2014 | $7,187 | $300,000 | $39,100 | $260,900 |
Property History
| Date | Event | Price | Change | Sq Ft Price |
|---|---|---|---|---|
| 05/23/2025 05/23/25 | Pending | -- | -- | -- |
| 05/19/2025 05/19/25 | Price Changed | $575,000 | -4.0% | $182 / Sq Ft |
| 05/12/2025 05/12/25 | Price Changed | $599,000 | -1.8% | $190 / Sq Ft |
| 04/25/2025 04/25/25 | For Sale | $610,000 | +28.4% | $193 / Sq Ft |
| 01/13/2023 01/13/23 | Sold | $475,000 | -4.8% | $151 / Sq Ft |
| 12/08/2022 12/08/22 | Pending | -- | -- | -- |
| 11/30/2022 11/30/22 | Price Changed | $499,000 | -3.1% | $158 / Sq Ft |
| 11/11/2022 11/11/22 | For Sale | $515,000 | +9.5% | $163 / Sq Ft |
| 05/05/2021 05/05/21 | Sold | $470,500 | -0.9% | $149 / Sq Ft |
| 04/06/2021 04/06/21 | Pending | -- | -- | -- |
| 03/18/2021 03/18/21 | For Sale | $475,000 | 0.0% | $151 / Sq Ft |
| 03/12/2021 03/12/21 | Pending | -- | -- | -- |
| 03/10/2021 03/10/21 | For Sale | $475,000 | -- | $151 / Sq Ft |
Purchase History
| Date | Type | Sale Price | Title Company |
|---|---|---|---|
| Warranty Deed | $475,000 | -- | |
| Deed | $471,000 | Encompass Title & Escrow Llc | |
| Warranty Deed | $337,000 | -- |
Mortgage History
| Date | Status | Loan Amount | Loan Type |
|---|---|---|---|
| Previous Owner | $380,000 | New Conventional | |
| Previous Owner | $330,500 | New Conventional | |
| Previous Owner | $132,500 | New Conventional | |
| Previous Owner | $146,000 | New Conventional | |
| Previous Owner | $154,800 | New Conventional | |
| Previous Owner | $268,000 | Unknown |
Similar Homes in the area
Source: Great Plains Regional MLS
MLS Number: 22510539
APN: 2556-1210-22
- 22041 E Stanford Cir
- 2331 S 218th Ave
- 2409 S 219 St
- 2541 S 221st Cir
- 22002 Martha St
- 21518 Pinehurst Ave
- 2372 S 220th Ave
- 3529 S 220th St Unit Lot 81
- 3554 S 220th St
- 2501 S 224th St
- 21965 Brookside Ave
- 3513 S 219th St
- 3514 S 219th St
- 22225 Sanctuary Ridge Dr
- 21727 Cimarron Rd
- 22108 Trailridge Blvd
- 1809 S 220th Ave
- 3521 S 220th St
- 6617 S 214th St
- 6403 S 214th St
