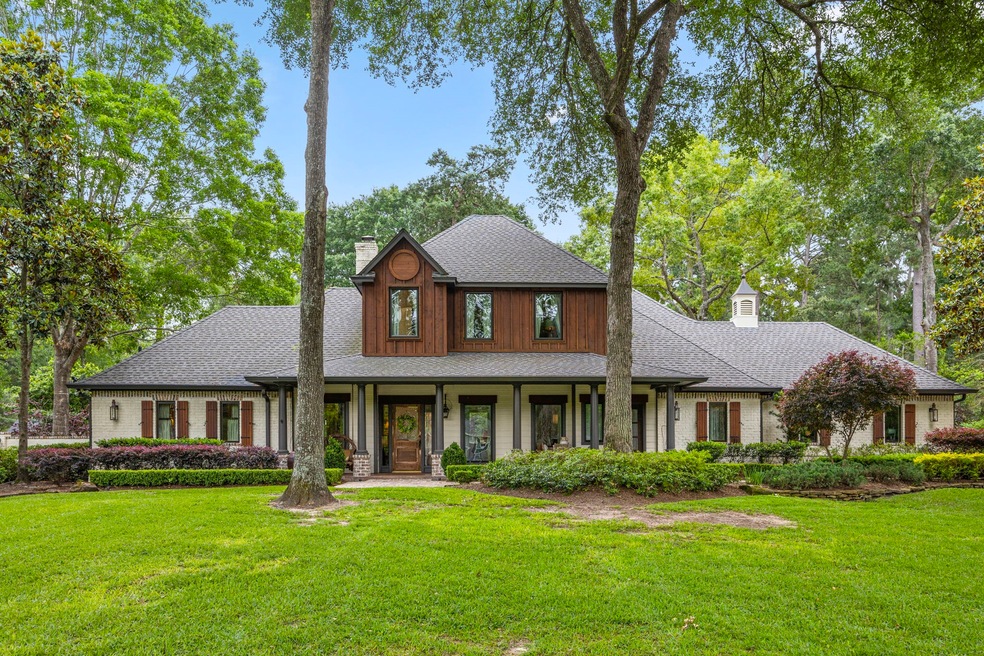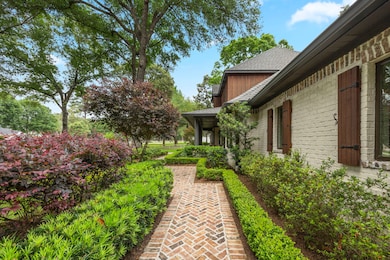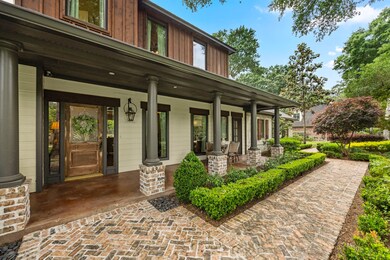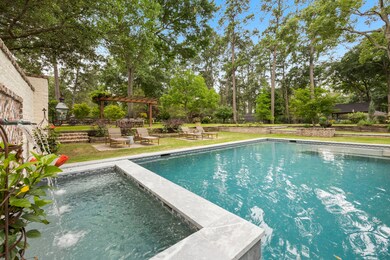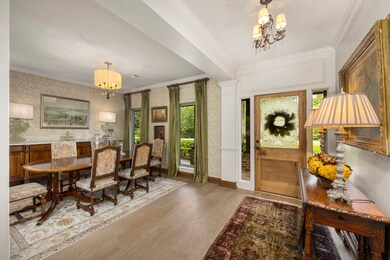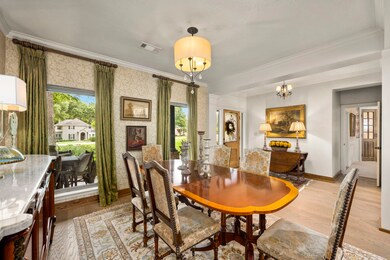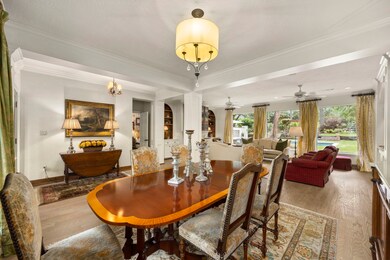
21907 Decision Dr Hockley, TX 77447
Highlights
- Heated In Ground Pool
- Adjacent to Greenbelt
- Wood Flooring
- Deck
- Traditional Architecture
- Marble Countertops
About This Home
As of July 2025STUNNING custom designed home with manicured grounds & just under an acre lot. Nestled in the heart of Hockley, this immaculate home offers a sprawling living area, kitchen and owners suite overlooking the backyard oasis. Beautiful fireplace, rear of home features a wall of panoramic windows, natural light, surround sound, custom draperies/window coverings & wall papers thru out, extensive moldings & custom hardware. Reme Halo HVAC system, spacious kitchen w/ honed marble countertops, stainless steel appliances, generous storage, large dining area for 6+ and plenty of space to entertain + adjoins living room, large primary suite at 1st floor, primary bath with soaking tub & walk in shower, dressing area & spacious well designed dual closets, game room @ 2nd floor, gorgeous backyard retreat w/ heated & chilled pool, spa, generator, shaded outdoor living space, plenty of room for pets, garden, play area... Property also has community water + a well. Welcome home to a private retreat!
Last Agent to Sell the Property
Heritage Luxe Property Group License #0481736 Listed on: 06/12/2024
Home Details
Home Type
- Single Family
Est. Annual Taxes
- $8,577
Year Built
- Built in 1996
Lot Details
- 0.99 Acre Lot
- Adjacent to Greenbelt
- North Facing Home
- Sprinkler System
- Back Yard Fenced and Side Yard
HOA Fees
- $56 Monthly HOA Fees
Parking
- 2 Car Attached Garage
- Garage Door Opener
- Driveway
- Additional Parking
Home Design
- Traditional Architecture
- Brick Exterior Construction
- Slab Foundation
- Composition Roof
- Wood Siding
Interior Spaces
- 3,142 Sq Ft Home
- 2-Story Property
- Wired For Sound
- Crown Molding
- Ceiling Fan
- Gas Log Fireplace
- Window Treatments
- Insulated Doors
- Formal Entry
- Family Room Off Kitchen
- Living Room
- Breakfast Room
- Dining Room
- Game Room
- Utility Room
- Washer and Gas Dryer Hookup
- Security System Owned
Kitchen
- Breakfast Bar
- Walk-In Pantry
- Convection Oven
- Gas Oven
- Gas Cooktop
- Microwave
- Dishwasher
- Kitchen Island
- Marble Countertops
- Disposal
Flooring
- Wood
- Carpet
- Tile
- Travertine
Bedrooms and Bathrooms
- 4 Bedrooms
- En-Suite Primary Bedroom
- Double Vanity
- Single Vanity
- Soaking Tub
- Bathtub with Shower
- Hollywood Bathroom
- Separate Shower
Eco-Friendly Details
- Energy-Efficient Windows with Low Emissivity
- Energy-Efficient HVAC
- Energy-Efficient Insulation
- Energy-Efficient Doors
- Energy-Efficient Thermostat
- Ventilation
Pool
- Heated In Ground Pool
- Gunite Pool
- Spa
Outdoor Features
- Deck
- Covered patio or porch
Schools
- Evelyn Turlington Elementary School
- Schultz Junior High School
- Waller High School
Utilities
- Forced Air Zoned Heating and Cooling System
- Heating System Uses Gas
- Programmable Thermostat
- Power Generator
- Well
- Aerobic Septic System
Listing and Financial Details
- Exclusions: Bird bath at backyard
Community Details
Overview
- Association fees include recreation facilities
- Beacon Residential Mgt Llc Association, Phone Number (713) 466-1204
- Village New Kentucky Subdivision
Recreation
- Community Pool
Ownership History
Purchase Details
Home Financials for this Owner
Home Financials are based on the most recent Mortgage that was taken out on this home.Similar Homes in Hockley, TX
Home Values in the Area
Average Home Value in this Area
Purchase History
| Date | Type | Sale Price | Title Company |
|---|---|---|---|
| Deed | -- | Truly Title |
Mortgage History
| Date | Status | Loan Amount | Loan Type |
|---|---|---|---|
| Open | $766,500 | New Conventional | |
| Previous Owner | $256,000 | New Conventional | |
| Previous Owner | $100,000 | Credit Line Revolving | |
| Previous Owner | $153,850 | Unknown |
Property History
| Date | Event | Price | Change | Sq Ft Price |
|---|---|---|---|---|
| 07/07/2025 07/07/25 | Sold | -- | -- | -- |
| 06/23/2025 06/23/25 | Pending | -- | -- | -- |
| 06/16/2025 06/16/25 | For Sale | $549,000 | -34.6% | $177 / Sq Ft |
| 08/02/2024 08/02/24 | Sold | -- | -- | -- |
| 07/01/2024 07/01/24 | Pending | -- | -- | -- |
| 06/29/2024 06/29/24 | For Sale | $839,000 | 0.0% | $267 / Sq Ft |
| 06/19/2024 06/19/24 | Pending | -- | -- | -- |
| 06/12/2024 06/12/24 | For Sale | $839,000 | -- | $267 / Sq Ft |
Tax History Compared to Growth
Tax History
| Year | Tax Paid | Tax Assessment Tax Assessment Total Assessment is a certain percentage of the fair market value that is determined by local assessors to be the total taxable value of land and additions on the property. | Land | Improvement |
|---|---|---|---|---|
| 2024 | $5,488 | $593,677 | $91,488 | $502,189 |
| 2023 | $5,488 | $621,683 | $91,488 | $530,195 |
| 2022 | $7,976 | $427,336 | $82,339 | $344,997 |
| 2021 | $7,521 | $357,203 | $82,339 | $274,864 |
| 2020 | $7,954 | $363,722 | $82,339 | $281,383 |
| 2019 | $8,537 | $411,015 | $62,212 | $348,803 |
| 2018 | $2,416 | $341,131 | $62,212 | $278,919 |
| 2017 | $7,622 | $354,801 | $62,212 | $292,589 |
| 2016 | $6,929 | $310,000 | $62,212 | $247,788 |
| 2015 | $1,706 | $358,899 | $62,212 | $296,687 |
| 2014 | $1,706 | $299,362 | $47,574 | $251,788 |
Agents Affiliated with this Home
-
Brenda Hallock
B
Seller's Agent in 2025
Brenda Hallock
REALM Real Estate Professionals - West Houston
(281) 597-8556
25 Total Sales
-
Andrea Curran

Buyer's Agent in 2025
Andrea Curran
Compass RE Texas, LLC - Memorial
(832) 707-4900
453 Total Sales
-
Brandey Heckeroth
B
Seller's Agent in 2024
Brandey Heckeroth
Heritage Luxe Property Group
(713) 461-9393
49 Total Sales
-
Blake Plaster
B
Buyer's Agent in 2024
Blake Plaster
Martha Turner Sotheby's International Realty
(713) 965-0812
47 Total Sales
Map
Source: Houston Association of REALTORS®
MLS Number: 66255512
APN: 1165640020008
- 20719 New Kentucky Village Dr
- 21815 Fearless Dr
- 21726 Burgos Plaza Dr
- 21915 Hibiscus Hedge Trail
- 0 Roberts Cemetery Rd Unit 36689208
- 21907 Hibiscus Hedge Trail
- 20923 Carob Tree Ln
- 21735 Carballo Oak Trail
- 21739 Carballo Oak Trail
- 21735 Carballo Oak Trail
- 21739 Carballo Oak Trail
- 21735 Carballo Oak Trail
- 21735 Carballo Oak Trail
- 21735 Carballo Oak Trail
- 21735 Carballo Oak Trail
- 21739 Carballo Oak Trail
- 21739 Carballo Oak Trail
- 21735 Carballo Oak Trail
- 21739 Carballo Oak Trail
- 21735 Carballo Oak Trail
