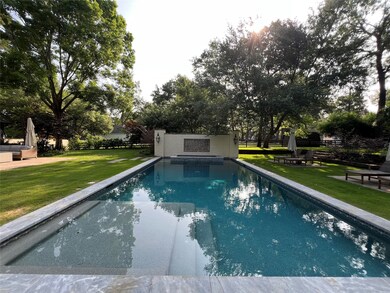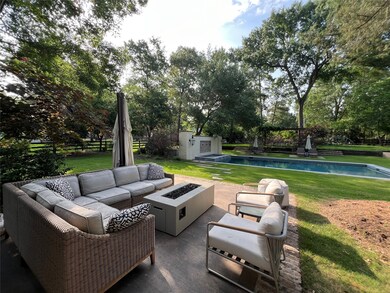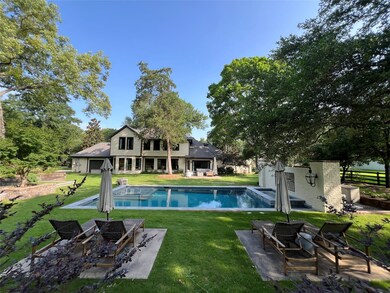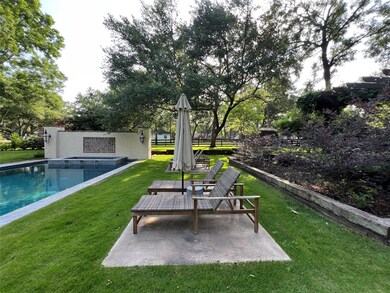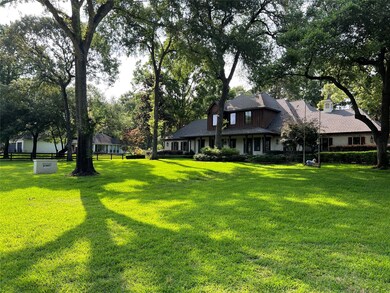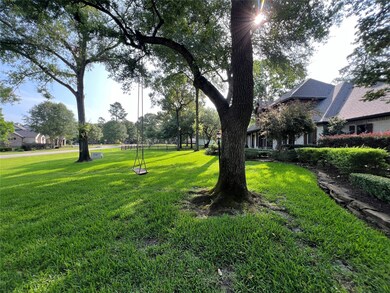
21907 Decision Dr Hockley, TX 77447
Highlights
- Heated In Ground Pool
- Hollywood Bathroom
- Walk-In Pantry
- Traditional Architecture
- Game Room
- Breakfast Room
About This Home
As of July 2025Investment Opportunity - Priced to SELL! This serene property, nestled on just under one acre, is a rare find with incredible potential. Surrounded by mature trees-including oaks, pecan and olive. This retreat offers both charm and privacy. Outdoor living shines with a large swimming pool featuring a chiller, heater, spa, sand pump, gas lanterns, and a privacy wall-perfect for entertaining or relaxing in your own backyard oasis. The home is equipped with a Briggs & Stratton whole-home generator and a water well irrigation system that services the entire property. Whether you're looking to renovate, invest or create your dream home, this property offers a strong foundation and unique features.. NOTE: Mold remediation will be required- please review all disclosures and inspection reports before scheduling a showing.
Last Agent to Sell the Property
REALM Real Estate Professionals - West Houston License #0592457 Listed on: 06/16/2025

Home Details
Home Type
- Single Family
Est. Annual Taxes
- $9,803
Year Built
- Built in 1996
Lot Details
- 0.99 Acre Lot
HOA Fees
- $56 Monthly HOA Fees
Parking
- 2 Car Attached Garage
- Garage Door Opener
- Driveway
- Additional Parking
Home Design
- Traditional Architecture
- Brick Exterior Construction
- Slab Foundation
- Composition Roof
- Wood Siding
Interior Spaces
- 3,105 Sq Ft Home
- 2-Story Property
- Ceiling Fan
- Gas Log Fireplace
- Family Room Off Kitchen
- Living Room
- Breakfast Room
- Dining Room
- Game Room
- Utility Room
Kitchen
- Breakfast Bar
- Walk-In Pantry
- Convection Oven
- Gas Oven
- Microwave
- Dishwasher
- Kitchen Island
- Disposal
Bedrooms and Bathrooms
- 4 Bedrooms
- En-Suite Primary Bedroom
- Double Vanity
- Single Vanity
- Soaking Tub
- Bathtub with Shower
- Hollywood Bathroom
- Separate Shower
Eco-Friendly Details
- Energy-Efficient Windows with Low Emissivity
- Energy-Efficient HVAC
- Energy-Efficient Insulation
- Energy-Efficient Thermostat
- Ventilation
Pool
- Heated In Ground Pool
- Gunite Pool
Schools
- Evelyn Turlington Elementary School
- Schultz Junior High School
- Waller High School
Utilities
- Forced Air Zoned Heating and Cooling System
- Heating System Uses Gas
- Programmable Thermostat
- Power Generator
- Well
- Aerobic Septic System
Community Details
Overview
- Beacon Residential Mgt Llc Association, Phone Number (713) 466-1204
- Village New Kentucky Subdivision
Recreation
- Community Pool
Ownership History
Purchase Details
Home Financials for this Owner
Home Financials are based on the most recent Mortgage that was taken out on this home.Similar Homes in Hockley, TX
Home Values in the Area
Average Home Value in this Area
Purchase History
| Date | Type | Sale Price | Title Company |
|---|---|---|---|
| Deed | -- | Truly Title |
Mortgage History
| Date | Status | Loan Amount | Loan Type |
|---|---|---|---|
| Open | $766,500 | New Conventional | |
| Previous Owner | $256,000 | New Conventional | |
| Previous Owner | $100,000 | Credit Line Revolving | |
| Previous Owner | $153,850 | Unknown |
Property History
| Date | Event | Price | Change | Sq Ft Price |
|---|---|---|---|---|
| 07/07/2025 07/07/25 | Sold | -- | -- | -- |
| 06/23/2025 06/23/25 | Pending | -- | -- | -- |
| 06/16/2025 06/16/25 | For Sale | $549,000 | -34.6% | $177 / Sq Ft |
| 08/02/2024 08/02/24 | Sold | -- | -- | -- |
| 07/01/2024 07/01/24 | Pending | -- | -- | -- |
| 06/29/2024 06/29/24 | For Sale | $839,000 | 0.0% | $267 / Sq Ft |
| 06/19/2024 06/19/24 | Pending | -- | -- | -- |
| 06/12/2024 06/12/24 | For Sale | $839,000 | -- | $267 / Sq Ft |
Tax History Compared to Growth
Tax History
| Year | Tax Paid | Tax Assessment Tax Assessment Total Assessment is a certain percentage of the fair market value that is determined by local assessors to be the total taxable value of land and additions on the property. | Land | Improvement |
|---|---|---|---|---|
| 2024 | $5,488 | $593,677 | $91,488 | $502,189 |
| 2023 | $5,488 | $621,683 | $91,488 | $530,195 |
| 2022 | $7,976 | $427,336 | $82,339 | $344,997 |
| 2021 | $7,521 | $357,203 | $82,339 | $274,864 |
| 2020 | $7,954 | $363,722 | $82,339 | $281,383 |
| 2019 | $8,537 | $411,015 | $62,212 | $348,803 |
| 2018 | $2,416 | $341,131 | $62,212 | $278,919 |
| 2017 | $7,622 | $354,801 | $62,212 | $292,589 |
| 2016 | $6,929 | $310,000 | $62,212 | $247,788 |
| 2015 | $1,706 | $358,899 | $62,212 | $296,687 |
| 2014 | $1,706 | $299,362 | $47,574 | $251,788 |
Agents Affiliated with this Home
-
Brenda Hallock
B
Seller's Agent in 2025
Brenda Hallock
REALM Real Estate Professionals - West Houston
(281) 597-8556
24 Total Sales
-
Andrea Curran

Buyer's Agent in 2025
Andrea Curran
Compass RE Texas, LLC - Memorial
(832) 707-4900
454 Total Sales
-
Brandey Heckeroth
B
Seller's Agent in 2024
Brandey Heckeroth
Heritage Luxe Property Group
(713) 461-9393
49 Total Sales
-
Blake Plaster
B
Buyer's Agent in 2024
Blake Plaster
Martha Turner Sotheby's International Realty
(713) 965-0812
46 Total Sales
Map
Source: Houston Association of REALTORS®
MLS Number: 79396737
APN: 1165640020008
- 20719 New Kentucky Village Dr
- 21815 Fearless Dr
- 21726 Burgos Plaza Dr
- 21915 Hibiscus Hedge Trail
- 0 Roberts Cemetery Rd Unit 36689208
- 21907 Hibiscus Hedge Trail
- 20923 Carob Tree Ln
- 21735 Carballo Oak Trail
- 21739 Carballo Oak Trail
- 21735 Carballo Oak Trail
- 21739 Carballo Oak Trail
- 21735 Carballo Oak Trail
- 21735 Carballo Oak Trail
- 21735 Carballo Oak Trail
- 21735 Carballo Oak Trail
- 21739 Carballo Oak Trail
- 21739 Carballo Oak Trail
- 21735 Carballo Oak Trail
- 21739 Carballo Oak Trail
- 21735 Carballo Oak Trail

