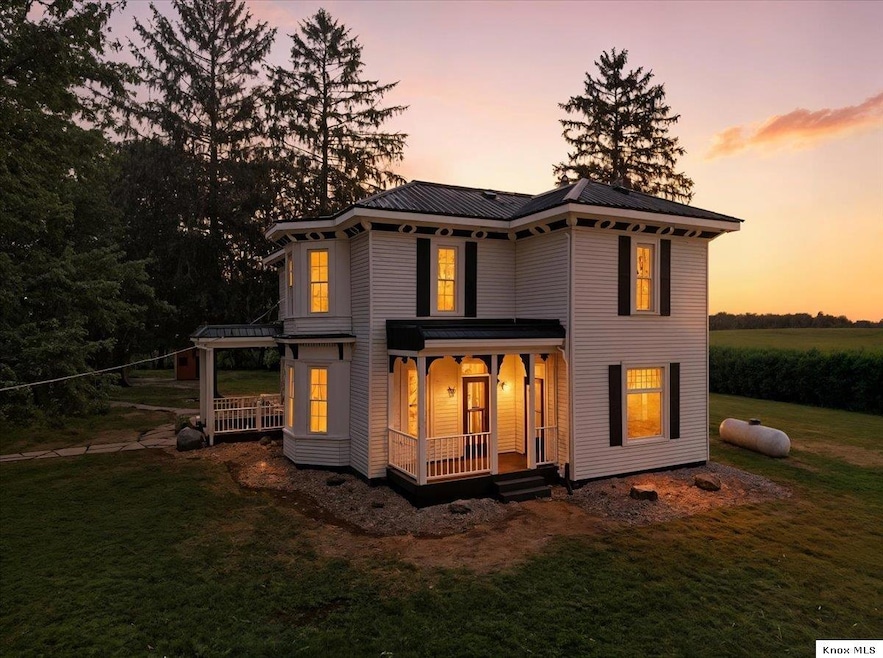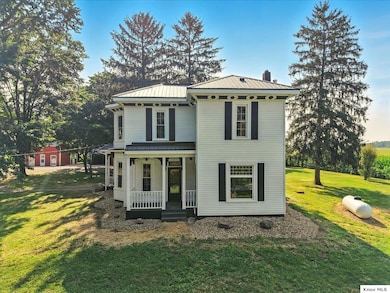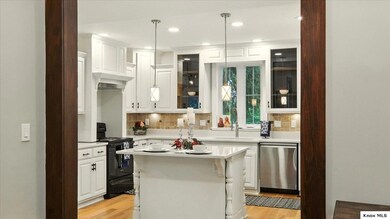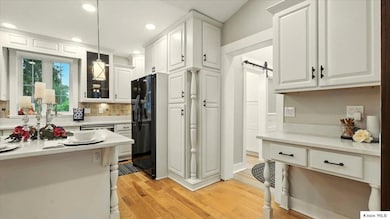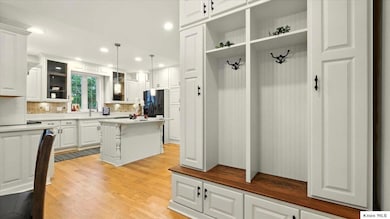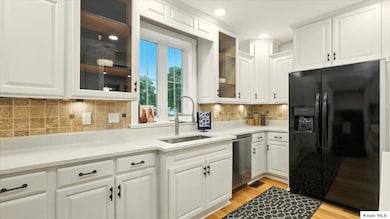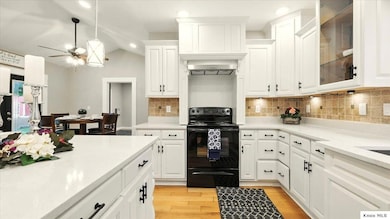
2191 Barnes Rd Centerburg, OH 43011
Estimated payment $3,657/month
Highlights
- Popular Property
- Wooded Lot
- Main Floor Bedroom
- Barn
- Wood Flooring
- 2 Car Detached Garage
About This Home
Renovated Farmhouse Retreat on Nearly 3 Acres—Welcome to your countryside sanctuary—where timeless charm meets uncompromising modern comfort. Located just outside Centerburg and a smooth 30-minute drive to Polaris Parkway, this stunningly renovated turn-of-the-century farmhouse sits on nearly 3 serene acres surrounded by mature shade trees and endless possibility. Inside, original hardwood floors have been beautifully preserved and refinished, infusing the home with rich character. Every essential upgrade has been handled for peace of mind: brand-new plumbing, electrical, HVAC, roof, well pump, pressure tank, and water softener—all completed in 2025. And for those who appreciate sustainable living, the wood-burning furnace in the basement is fully integrated into the HVAC system for an alternative heating source. The heart of the home features a stylish quartz kitchen, an oversized mudroom, and a spacious main-level bedroom with full bath and laundry. Upstairs you'll find three generous bedrooms, two full baths—including an elegant owner's suite with walk-in shower—and a second laundry area for added convenience. Beyond the home, the property delivers unmatched utility for the hobby farmer, homesteader, or collector. The 60'x72' post-and-beam barn, with soaring 40-foot ceilings, has been fully rewired with a new breaker panel and 48 high-efficiency LED can lights, creating an impressive setting for livestock, vintage cars, or even events. A two-car garage, chicken coop, and two-story outbuilding with 20X12 greenhouse—ideal as a workshop, potting shed, or creative studio—have been rewired with GFI-protected outlets for added safety and functionality. The carpeted basement offers even more usable space—perfect for a game room, home gym, or added storage. Whether you're seeking a peaceful escape, a lifestyle upgrade, or a hands-on homestead, this showpiece property delivers sophistication, soul, and stunning utility.
Open House Schedule
-
Saturday, July 26, 202512:00 to 2:00 pm7/26/2025 12:00:00 PM +00:007/26/2025 2:00:00 PM +00:00Add to Calendar
-
Sunday, July 27, 202512:00 to 2:00 pm7/27/2025 12:00:00 PM +00:007/27/2025 2:00:00 PM +00:00Add to Calendar
Home Details
Home Type
- Single Family
Est. Annual Taxes
- $4,012
Year Built
- Built in 1900
Lot Details
- 2.63 Acre Lot
- Wooded Lot
Home Design
- Garage Structure
- Metal Roof
- Vinyl Siding
Interior Spaces
- 2,714 Sq Ft Home
- 2-Story Property
- Unfinished Basement
- Partial Basement
- Laundry on main level
Flooring
- Wood
- Ceramic Tile
Bedrooms and Bathrooms
- 4 Bedrooms
- Main Floor Bedroom
- Bathroom on Main Level
- 3 Full Bathrooms
Parking
- 2 Car Detached Garage
- Garage on Main Level
- Gravel Driveway
Utilities
- Forced Air Heating System
- Heat Pump System
- Heating System Uses Propane
- Well
- Septic System
Additional Features
- Shed
- Barn
Listing and Financial Details
- Assessor Parcel Number 17-00121.000
Map
Home Values in the Area
Average Home Value in this Area
Tax History
| Year | Tax Paid | Tax Assessment Tax Assessment Total Assessment is a certain percentage of the fair market value that is determined by local assessors to be the total taxable value of land and additions on the property. | Land | Improvement |
|---|---|---|---|---|
| 2024 | $4,195 | $99,120 | $17,260 | $81,860 |
| 2023 | $3,995 | $99,120 | $17,260 | $81,860 |
| 2022 | $3,267 | $68,360 | $11,900 | $56,460 |
| 2021 | $3,267 | $68,360 | $11,900 | $56,460 |
| 2020 | $2,987 | $68,360 | $11,900 | $56,460 |
| 2019 | $2,486 | $52,330 | $12,100 | $40,230 |
| 2018 | $2,532 | $52,330 | $12,100 | $40,230 |
| 2017 | $2,283 | $52,330 | $12,100 | $40,230 |
| 2016 | $2,105 | $48,450 | $11,200 | $37,250 |
| 2015 | $2,014 | $48,450 | $11,200 | $37,250 |
| 2014 | $2,012 | $48,450 | $11,200 | $37,250 |
| 2013 | $1,762 | $40,420 | $11,190 | $29,230 |
Purchase History
| Date | Type | Sale Price | Title Company |
|---|---|---|---|
| Sheriffs Deed | $260,100 | None Listed On Document | |
| Warranty Deed | -- | -- | |
| Warranty Deed | $131,250 | None Available | |
| Deed | -- | -- |
Mortgage History
| Date | Status | Loan Amount | Loan Type |
|---|---|---|---|
| Open | $130,000 | New Conventional | |
| Open | $328,520 | New Conventional | |
| Previous Owner | $54,350 | FHA | |
| Previous Owner | $231,234 | FHA | |
| Previous Owner | $148,750 | Purchase Money Mortgage |
Similar Homes in Centerburg, OH
Source: Knox County Board of REALTORS®
MLS Number: 20250507
APN: 17-00121.000
- 0 Anderson Ln Unit Lot 15 225004563
- 3185 Wilson Rd
- 3213 Wilson Rd
- 3205 Wilson Rd
- 4195 Lock Rd
- 15228 Croton Rd
- 14430 Clover Valley Rd
- 357 S Hartford Ave
- 35 Landrum Ave
- 150 Donnie St
- Lot#5 Rich Hill Rd
- Lot#4 Rich Hill Rd
- Lot#3 Rich Hill Rd
- 18 Wildflower Dr
- 0 Rich Hill Road Lot#5
- 0 Rich Hill Road Lot#4
- 0 Rich Hill Road Lot#3
- 13283 Clover Valley Rd
- 4983 Hall Rd
- 4654 N County Line Rd
- 815 Cole Dr
- 150 Reed Way
- 59 S Main St Unit B
- 340 Frontier Way
- 502 Milldam Dr
- 872 Mill Stone Dr
- 888 Callaway Ln
- 211 Redwood Dr
- 10820 Green Chapel Rd NW
- 8466 Northpoint Dr
- 8408 Northpoint Dr
- 8376 Northpoint Dr
- 8346 Northpoint Dr
- 8330 Northpoint Dr
- 8276 Northpoint Dr
- 8268 Northpoint Dr
- 865 Northstar Flats Dr
- 7800 District Crossing Dr
- 166 Carlton Manor Dr
- 100 Bermuda Dr
