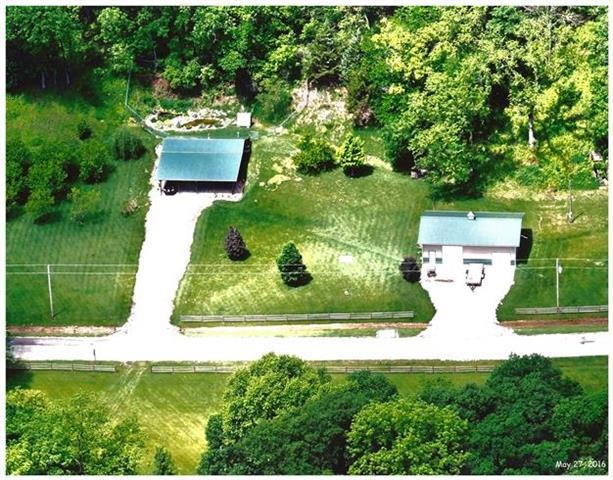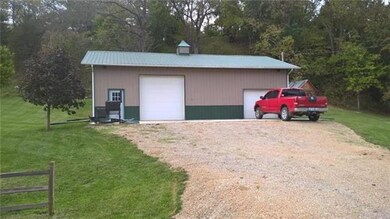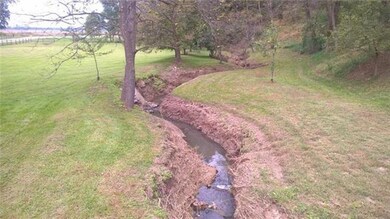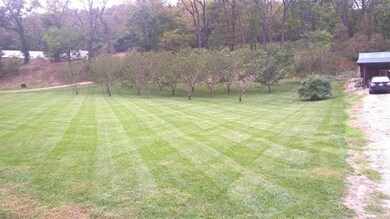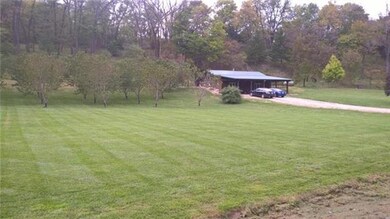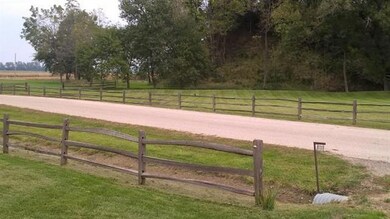
2191 Dove Creek Rd Highland, KS 66035
Estimated Value: $130,349 - $205,000
Highlights
- Custom Closet System
- Vaulted Ceiling
- 2 Fireplaces
- Wood Burning Stove
- Ranch Style House
- Granite Countertops
About This Home
As of December 2016Picturesque setting for this 2 bedroom, 1 bath updated ranch home that comes w/6 acres (MOL). Entry into a beautifully tiled kitchen w/wood cabinets and custom countertops. Kitchen appliances stay with the property. Large, updated bathroom, living room, main floor laundry, water softener, and a nice covered front porch. Amazing 30x45 fully insulated detached building with shop, living space, and a wood stove. It features a 10x10 and 9x7 garage door and a loft above one side of the garage. Property lays on both sides of the road, approx. 6 acres (mol) total.
Home Details
Home Type
- Single Family
Est. Annual Taxes
- $856
Year Built
- 1977
Lot Details
- 6 Acre Lot
- Partially Fenced Property
- Wood Fence
Parking
- 3 Car Detached Garage
Home Design
- Ranch Style House
- Frame Construction
- Metal Roof
Interior Spaces
- Wet Bar: Ceramic Tiles, Shower Over Tub, All Carpet
- Built-In Features: Ceramic Tiles, Shower Over Tub, All Carpet
- Vaulted Ceiling
- Ceiling Fan: Ceramic Tiles, Shower Over Tub, All Carpet
- Skylights
- 2 Fireplaces
- Wood Burning Stove
- Shades
- Plantation Shutters
- Drapes & Rods
Kitchen
- Eat-In Kitchen
- Dishwasher
- Granite Countertops
- Laminate Countertops
Flooring
- Wall to Wall Carpet
- Linoleum
- Laminate
- Stone
- Ceramic Tile
- Luxury Vinyl Plank Tile
- Luxury Vinyl Tile
Bedrooms and Bathrooms
- 2 Bedrooms
- Custom Closet System
- Cedar Closet: Ceramic Tiles, Shower Over Tub, All Carpet
- Walk-In Closet: Ceramic Tiles, Shower Over Tub, All Carpet
- 1 Full Bathroom
- Double Vanity
- Bathtub with Shower
Outdoor Features
- Enclosed patio or porch
Utilities
- Central Air
- Heating System Uses Propane
- Septic Tank
Ownership History
Purchase Details
Similar Homes in Highland, KS
Home Values in the Area
Average Home Value in this Area
Purchase History
| Date | Buyer | Sale Price | Title Company |
|---|---|---|---|
| Kerns Ryan B | $42,740 | -- |
Property History
| Date | Event | Price | Change | Sq Ft Price |
|---|---|---|---|---|
| 12/05/2016 12/05/16 | Sold | -- | -- | -- |
| 11/01/2016 11/01/16 | Pending | -- | -- | -- |
| 10/10/2016 10/10/16 | For Sale | $110,000 | -- | $105 / Sq Ft |
Tax History Compared to Growth
Tax History
| Year | Tax Paid | Tax Assessment Tax Assessment Total Assessment is a certain percentage of the fair market value that is determined by local assessors to be the total taxable value of land and additions on the property. | Land | Improvement |
|---|---|---|---|---|
| 2024 | -- | $10,243 | $1,029 | $9,214 |
| 2023 | -- | $10,175 | $813 | $9,362 |
| 2022 | -- | $8,671 | $914 | $7,757 |
| 2021 | -- | $8,977 | $1,373 | $7,604 |
| 2020 | -- | -- | $1,144 | $7,386 |
| 2019 | -- | -- | $1,143 | $7,376 |
| 2018 | -- | -- | $983 | $7,407 |
| 2017 | -- | -- | $1,139 | $7,198 |
| 2016 | -- | -- | $1,220 | $6,248 |
| 2015 | -- | -- | $776 | $6,399 |
| 2014 | -- | -- | $1,114 | $6,309 |
Agents Affiliated with this Home
-
Scott Mears

Seller's Agent in 2016
Scott Mears
RE/MAX PROFESSIONALS
(816) 294-7901
65 Total Sales
Map
Source: Heartland MLS
MLS Number: 2016103
APN: 0273602007001000
- 407 Grand Ave
- 1 Howley Branch
- 104 E Ohio St
- 202 N Kirkwood St
- 0 325th St Unit HMS2505598
- 609 S Washington St
- 307 W Nodaway St
- 103 E Missouri St
- 300 N Monroe St
- 101 W Nodaway St
- TBD 2 Inland Rd
- 606 Maple St
- 1 Holt 325
- 33740 Highway U N A
- 518 Lake Shore Dr
- 1 Danbury Rd
- 493 Lake Shore Dr
- 140 W Fields Shady Rest N A
- 150 Ramsey Dr
- 200 Ramsey Dr
