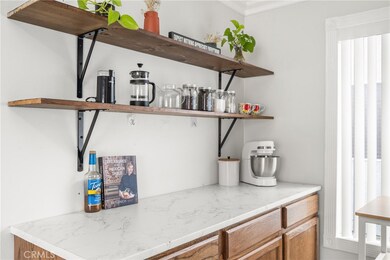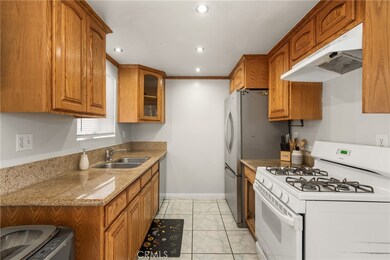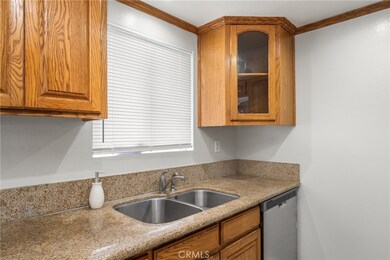
21913 Belshire Ave Unit 3 Hawaiian Gardens, CA 90716
Highlights
- 0.52 Acre Lot
- Contemporary Architecture
- Eat-In Kitchen
- Artesia High School Rated A-
- Granite Countertops
- Bathtub
About This Home
As of April 2025Lowest Priced 2BR Condo in Hawaiian Gardens!! Delightful carriage home (condo is above the garage) within a gated community just a quick walk or bike ride to a variety of restaurants and shops! Beautiful crown mouldings, recessed LED lighting, ceiling fans, stylish neutral paint, and granite kitchen counters provide a touch of elegance! Kitchen-adjacent is a handy coffee-bar/prep area with additional storage! 1-car garage (newer roll up door) with a 2nd dedicated parking space ensures that you'll never be without a secure parking space! Small portable washer and ventless dryer in the condo ensure that you'll rarely have to visit the on-site laundry -- but it's available should you need it! Large bathroom with toilet/shower separate from the sink/vanity area is a plus for those busy mornings; And with a space-saving pocket-door from the hall! Bedrooms each have large walk-in closets, new blinds, and solid-surface flooring for easy maintenance! Low HOA dues include water, hot-water, and trash, too! CASH ONLY offers at this time.. Call your Realtor today to schedule a showing or for details.
Last Agent to Sell the Property
Orange Realty, Inc. Brokerage Phone: 714-288-9369 License #00982321 Listed on: 10/16/2024
Property Details
Home Type
- Condominium
Est. Annual Taxes
- $2,894
Year Built
- Built in 1980
Lot Details
- 1 Common Wall
- Block Wall Fence
HOA Fees
- $270 Monthly HOA Fees
Parking
- 1 Car Garage
- 1 Open Parking Space
- Parking Available
- Automatic Gate
- Parking Lot
Home Design
- Contemporary Architecture
- Common Roof
Interior Spaces
- 780 Sq Ft Home
- 1-Story Property
- Crown Molding
- Living Room
- Tile Flooring
- Laundry Room
Kitchen
- Eat-In Kitchen
- <<builtInRangeToken>>
- Granite Countertops
Bedrooms and Bathrooms
- 2 Main Level Bedrooms
- 1 Full Bathroom
- Bathtub
Home Security
Location
- Urban Location
Schools
- Fedde Middle School
- Artesia High School
Utilities
- Cooling System Mounted To A Wall/Window
- Wall Furnace
Listing and Financial Details
- Tax Lot 1
- Tax Tract Number 38452
- Assessor Parcel Number 7076038025
- $423 per year additional tax assessments
- Seller Considering Concessions
Community Details
Overview
- 16 Units
- Belshire Ct #4 Association, Phone Number (562) 869-1556
- Hoag Property Management HOA
Amenities
- Laundry Facilities
Security
- Controlled Access
- Carbon Monoxide Detectors
- Fire and Smoke Detector
Ownership History
Purchase Details
Home Financials for this Owner
Home Financials are based on the most recent Mortgage that was taken out on this home.Purchase Details
Home Financials for this Owner
Home Financials are based on the most recent Mortgage that was taken out on this home.Purchase Details
Home Financials for this Owner
Home Financials are based on the most recent Mortgage that was taken out on this home.Purchase Details
Home Financials for this Owner
Home Financials are based on the most recent Mortgage that was taken out on this home.Purchase Details
Home Financials for this Owner
Home Financials are based on the most recent Mortgage that was taken out on this home.Purchase Details
Home Financials for this Owner
Home Financials are based on the most recent Mortgage that was taken out on this home.Purchase Details
Purchase Details
Purchase Details
Purchase Details
Home Financials for this Owner
Home Financials are based on the most recent Mortgage that was taken out on this home.Similar Homes in the area
Home Values in the Area
Average Home Value in this Area
Purchase History
| Date | Type | Sale Price | Title Company |
|---|---|---|---|
| Grant Deed | $393,000 | Chicago Title | |
| Grant Deed | $184,000 | Chicago Title | |
| Interfamily Deed Transfer | -- | Chicago Title | |
| Grant Deed | $99,000 | Fatcola | |
| Interfamily Deed Transfer | -- | Ticor Title Company | |
| Interfamily Deed Transfer | -- | Ticor Title Company | |
| Grant Deed | $45,000 | Provident Title | |
| Trustee Deed | $74,381 | Landsafe Title | |
| Corporate Deed | -- | Landsafe Title | |
| Gift Deed | -- | -- | |
| Grant Deed | -- | -- | |
| Grant Deed | $72,000 | Continental Lawyers Title Co | |
| Interfamily Deed Transfer | -- | Continental Lawyers Title Co |
Mortgage History
| Date | Status | Loan Amount | Loan Type |
|---|---|---|---|
| Previous Owner | $178,480 | New Conventional | |
| Previous Owner | $160,000 | Unknown | |
| Previous Owner | $44,000 | Purchase Money Mortgage | |
| Previous Owner | $40,973 | FHA | |
| Previous Owner | $70,450 | FHA |
Property History
| Date | Event | Price | Change | Sq Ft Price |
|---|---|---|---|---|
| 04/15/2025 04/15/25 | Sold | $393,000 | +1.0% | $504 / Sq Ft |
| 03/31/2025 03/31/25 | Pending | -- | -- | -- |
| 03/17/2025 03/17/25 | Price Changed | $389,000 | -2.7% | $499 / Sq Ft |
| 03/13/2025 03/13/25 | Price Changed | $399,900 | -5.9% | $513 / Sq Ft |
| 03/07/2025 03/07/25 | Price Changed | $424,800 | 0.0% | $545 / Sq Ft |
| 12/23/2024 12/23/24 | Price Changed | $424,900 | +6.3% | $545 / Sq Ft |
| 11/22/2024 11/22/24 | Price Changed | $399,900 | -5.9% | $513 / Sq Ft |
| 11/11/2024 11/11/24 | Price Changed | $424,900 | -3.4% | $545 / Sq Ft |
| 11/07/2024 11/07/24 | Price Changed | $439,900 | -3.3% | $564 / Sq Ft |
| 10/16/2024 10/16/24 | For Sale | $455,000 | +147.3% | $583 / Sq Ft |
| 05/11/2015 05/11/15 | Sold | $184,000 | -2.9% | $236 / Sq Ft |
| 03/20/2015 03/20/15 | Pending | -- | -- | -- |
| 02/04/2015 02/04/15 | For Sale | $189,500 | +91.4% | $243 / Sq Ft |
| 03/14/2013 03/14/13 | Sold | $99,000 | -5.7% | $127 / Sq Ft |
| 12/27/2012 12/27/12 | Pending | -- | -- | -- |
| 11/20/2012 11/20/12 | For Sale | $105,000 | -- | $135 / Sq Ft |
Tax History Compared to Growth
Tax History
| Year | Tax Paid | Tax Assessment Tax Assessment Total Assessment is a certain percentage of the fair market value that is determined by local assessors to be the total taxable value of land and additions on the property. | Land | Improvement |
|---|---|---|---|---|
| 2024 | $2,894 | $216,794 | $70,456 | $146,338 |
| 2023 | $2,805 | $212,544 | $69,075 | $143,469 |
| 2022 | $2,762 | $208,377 | $67,721 | $140,656 |
| 2021 | $2,699 | $204,293 | $66,394 | $137,899 |
| 2019 | $2,639 | $198,236 | $64,426 | $133,810 |
| 2018 | $2,463 | $194,350 | $63,163 | $131,187 |
| 2016 | $2,365 | $186,805 | $60,711 | $126,094 |
| 2015 | $1,441 | $101,434 | $20,286 | $81,148 |
| 2014 | $1,423 | $99,448 | $19,889 | $79,559 |
Agents Affiliated with this Home
-
Tony Trabucco
T
Seller's Agent in 2025
Tony Trabucco
Orange Realty, Inc.
(714) 997-0050
1 in this area
31 Total Sales
-
Jessica Hardin

Buyer's Agent in 2025
Jessica Hardin
First Team Real Estate
(562) 225-5034
1 in this area
54 Total Sales
-
Chris Kim

Seller's Agent in 2015
Chris Kim
Keller Williams Pacific Estate
(213) 434-1281
12 Total Sales
-
Sergio Vargas

Seller Co-Listing Agent in 2015
Sergio Vargas
Keller Williams Pacific Estate
(213) 290-6364
2 Total Sales
-
E
Buyer's Agent in 2015
Elena Freeh
RE/MAX
-
J
Seller's Agent in 2013
Jerardo Lemus
Berkshire Hathaway HomeServices California Properties
Map
Source: California Regional Multiple Listing Service (CRMLS)
MLS Number: PW24209551
APN: 7076-038-025
- 21814 Belshire Ave Unit 2
- 21968 Belshire Ave
- 22209 Ibex Ave
- 21522 Belshire Ave Unit 10
- 12233 216th St
- 22010 Juan Ave
- 22315 Ibex Ave
- 21809 Juan Ave
- 21721 Juan Ave
- 12550 E Carson St Unit 173
- 12550 Carson St Unit 70
- 12550 Carson St Unit 21
- 12550 Carson St Unit 20
- 22429 Ibex Ave
- 22419 Horst Ave
- 22221 Bloomfield Ave Unit 48
- 21311 Norwalk Blvd Unit 132
- 8065 E Ring St
- 21409 Bloomfield Ave Unit C
- 9386 Cambridge St






