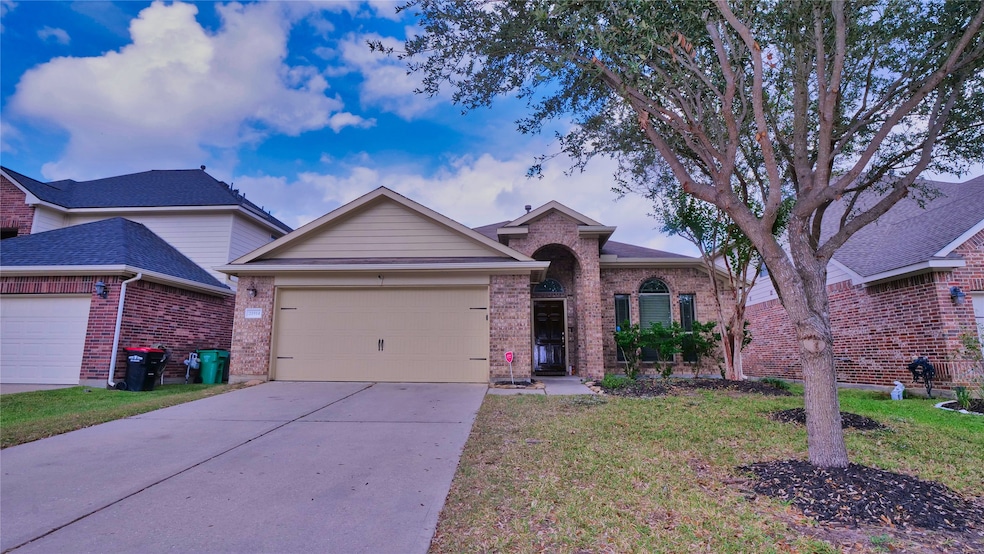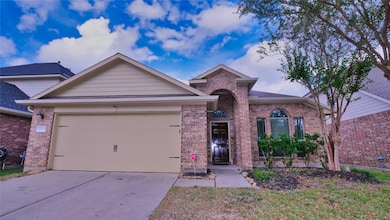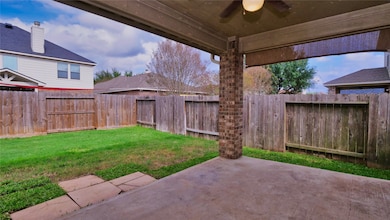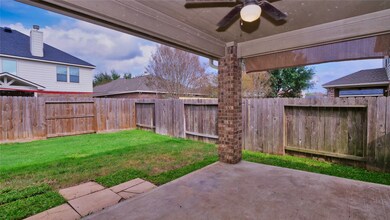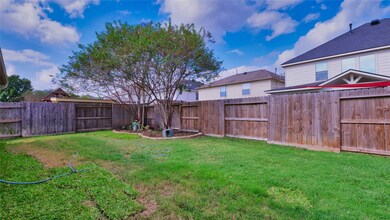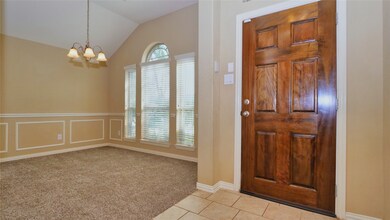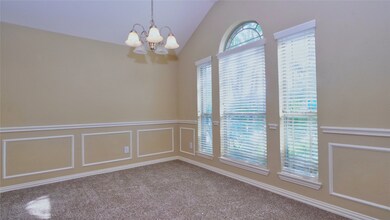21914 Winsome Rose Ct Cypress, TX 77433
Fairfield Village NeighborhoodHighlights
- Green Roof
- Traditional Architecture
- Community Pool
- Ault Elementary School Rated A
- High Ceiling
- Breakfast Room
About This Home
This beautiful one-story home, featuring four bedrooms, two bathrooms, and a 2-car garage, is located in the master-planned community of Fairfield. Open entry with architectural details that expand to the formal dining room, including arched walkways, crown molding, chair rail & box molding. A great open floor plan and LOTS of natural light! Formal dining! The well-equipped kitchen features gas cooking, a breakfast bars, granite, SS, 42 in cabinets a perfect place to entertain! Spacious family room with cast stone fireplace! Dual sinks, soaking tub, separate shower with seat, and walk-in closet! Great secondary bedrooms! Covered patio with a gas stub! Great yard space with sprinkler systems! Award-winning Cy-Fair ISD schools! AMAZING Fairfield amenities! Easy access to 290 and 99! Close to shopping and restaurants! This property includes Refrigerator, washer and dryer.
Home Details
Home Type
- Single Family
Est. Annual Taxes
- $7,574
Year Built
- Built in 2013
Lot Details
- 6,065 Sq Ft Lot
- Cul-De-Sac
- Back Yard Fenced
- Sprinkler System
Parking
- 2 Car Attached Garage
Home Design
- Traditional Architecture
Interior Spaces
- 2,024 Sq Ft Home
- 1-Story Property
- Crown Molding
- High Ceiling
- Ceiling Fan
- Gas Fireplace
- Insulated Doors
- Formal Entry
- Family Room Off Kitchen
- Breakfast Room
- Dining Room
- Utility Room
Kitchen
- Breakfast Bar
- Oven
- Gas Range
- Microwave
- Dishwasher
- Disposal
Flooring
- Carpet
- Tile
Bedrooms and Bathrooms
- 4 Bedrooms
- 2 Full Bathrooms
- Double Vanity
- Soaking Tub
- Separate Shower
Laundry
- Dryer
- Washer
Eco-Friendly Details
- Green Roof
- Energy-Efficient Windows with Low Emissivity
- Energy-Efficient HVAC
- Energy-Efficient Doors
- Energy-Efficient Thermostat
Schools
- Ault Elementary School
- Salyards Middle School
- Bridgeland High School
Utilities
- Central Heating and Cooling System
- Heating System Uses Gas
- Programmable Thermostat
Listing and Financial Details
- Property Available on 11/19/25
- Long Term Lease
Community Details
Overview
- Fairfield Village South Subdivision
Recreation
- Community Pool
Pet Policy
- Call for details about the types of pets allowed
- Pet Deposit Required
Map
Source: Houston Association of REALTORS®
MLS Number: 88449496
APN: 1270760040026
- 15103 Petal Rose Ct
- 15115 Crescent Lilly Dr
- 22110 Field Green Dr
- 15007 Wildberry Creek Ct
- 21727 Winsome Rose Ct
- 14819 Whispy Green Ct
- 14711 Yellow Begonia Dr
- 14823 Orange Bloom Ct
- 14827 W Lime Blossom Ct
- 21702 E Mulberry Field Cir
- 14814 Raleigh's Meadow Ct
- 15122 Blue Thistle Dr
- 15311 Redbud Berry Way
- 15318 Redbud Berry Way
- 22118 Silver Blueberry Trail
- 14618 Moccasin Ridge Dr
- 22014 E Canary Yellow Cir
- 15431 Redbud Berry Way
- 15403 Court Green Trail
- 22015 Bronze Leaf Dr
- 15103 Petal Rose Ct
- 21927 Field Green Dr
- 21743 May Apple Ct
- 15007 Grape Orchard Ct
- 21500 Cypresswood Dr
- 14626 Raleighs Meadow Ct
- 14607 N Carolina Green Dr
- 15318 Redbud Berry Way
- 15402 Misty Dawn Trail
- 21930 Bronze Leaf Dr
- 15335 Sienna Oak Dr
- 22011 Gold Leaf Trail
- 21312 Palm Arbor Dr
- 12602 White Pelican Ct
- 12614 White Pelican Ct
- 12931 California Palm Ct
- 12611 White Pelican Ct
- 22014 Gold Leaf Trail
- 10503 Peek Rd Unit 3309
- 10503 Peek Rd Unit 1506
