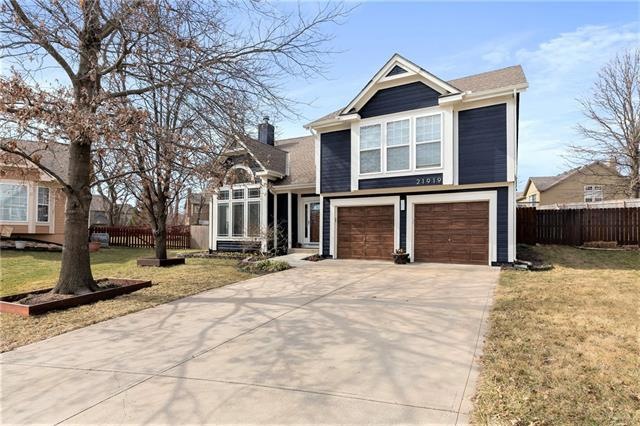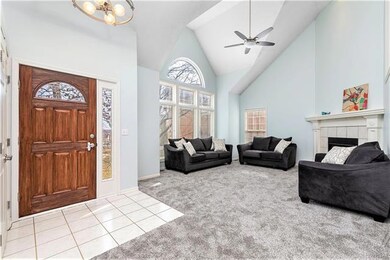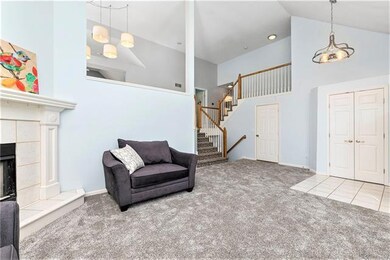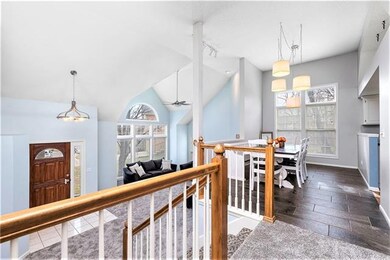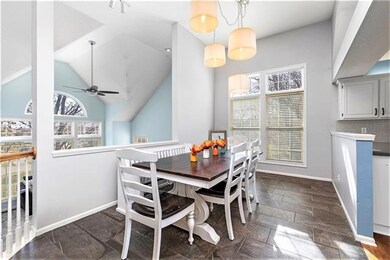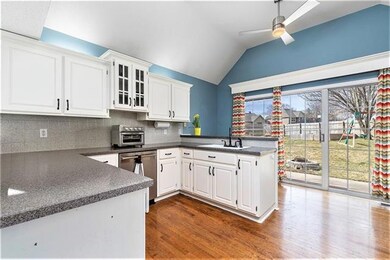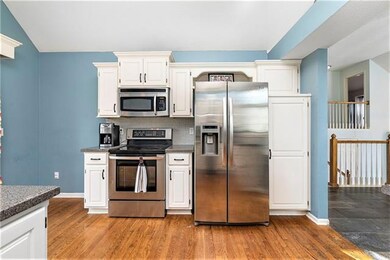
21919 W 51st Place Shawnee, KS 66226
Highlights
- Deck
- Vaulted Ceiling
- Great Room with Fireplace
- Prairie Ridge Elementary School Rated A
- Traditional Architecture
- Granite Countertops
About This Home
As of May 2022Spacious California Split on a secluded cul-de-sac lot features a large back yard perfect for outdoor enjoyment, a newer roof (6 years), a newer furnace and A/C (3 years) and newer grading complete with French drains (2 Years). You will enjoy the large Master Bedroom Suite complete with a large walk-in closet and an En Suite Bathroom featuring double vanities, a large tub and separate shower. The kitchen comes with an amazing amount of cabinet and counter space with the option of adding barstools on one side. Sellers just replaced the living room/hall carpet to freshen up the high traffic areas for the new owner. The finished basement has amazing possibilities for setting up a cozy entertainment center/game area, complete with surround sound wiring. It also features a non-conforming 4th bedroom or office space with its own full bathroom. The sub-basement is also sizable with plenty of additional space for storage (or a work-out room, perhaps). There is not much left to do here other than add your own finishing touches; however, the the seller is offering a one-year home warranty as well for your peace of mind. Just remind your agent it MUST BE included in any contract offer you decide to make.
Last Agent to Sell the Property
Platinum Realty LLC License #SP00231463 Listed on: 03/11/2022

Home Details
Home Type
- Single Family
Est. Annual Taxes
- $3,755
Year Built
- Built in 1998
Lot Details
- 0.28 Acre Lot
- Cul-De-Sac
- East Facing Home
- Wood Fence
HOA Fees
- $22 Monthly HOA Fees
Parking
- 2 Car Attached Garage
- Front Facing Garage
Home Design
- Traditional Architecture
- Split Level Home
- Composition Roof
- Wood Siding
Interior Spaces
- Wet Bar: Carpet, Cathedral/Vaulted Ceiling, Ceiling Fan(s), Walk-In Closet(s), Double Vanity, Separate Shower And Tub, Shower Over Tub
- Built-In Features: Carpet, Cathedral/Vaulted Ceiling, Ceiling Fan(s), Walk-In Closet(s), Double Vanity, Separate Shower And Tub, Shower Over Tub
- Vaulted Ceiling
- Ceiling Fan: Carpet, Cathedral/Vaulted Ceiling, Ceiling Fan(s), Walk-In Closet(s), Double Vanity, Separate Shower And Tub, Shower Over Tub
- Skylights
- Wood Burning Fireplace
- Fireplace With Gas Starter
- Thermal Windows
- Shades
- Plantation Shutters
- Drapes & Rods
- Great Room with Fireplace
- Family Room
- Combination Kitchen and Dining Room
- Home Office
- Finished Basement
- Sub-Basement
- Laundry in Bathroom
Kitchen
- Granite Countertops
- Laminate Countertops
Flooring
- Wall to Wall Carpet
- Linoleum
- Laminate
- Stone
- Ceramic Tile
- Luxury Vinyl Plank Tile
- Luxury Vinyl Tile
Bedrooms and Bathrooms
- 3 Bedrooms
- Cedar Closet: Carpet, Cathedral/Vaulted Ceiling, Ceiling Fan(s), Walk-In Closet(s), Double Vanity, Separate Shower And Tub, Shower Over Tub
- Walk-In Closet: Carpet, Cathedral/Vaulted Ceiling, Ceiling Fan(s), Walk-In Closet(s), Double Vanity, Separate Shower And Tub, Shower Over Tub
- 3 Full Bathrooms
- Double Vanity
- Carpet
Outdoor Features
- Deck
- Enclosed patio or porch
- Fire Pit
Schools
- Prairie Ridge Elementary School
- Mill Valley High School
Additional Features
- City Lot
- Forced Air Heating and Cooling System
Community Details
- Association fees include no amenities
- Oakmont Homes Association
- Oakmont Subdivision
Listing and Financial Details
- Exclusions: AS-IS SALE
- Assessor Parcel Number QP50350006-0042
Ownership History
Purchase Details
Home Financials for this Owner
Home Financials are based on the most recent Mortgage that was taken out on this home.Purchase Details
Home Financials for this Owner
Home Financials are based on the most recent Mortgage that was taken out on this home.Purchase Details
Home Financials for this Owner
Home Financials are based on the most recent Mortgage that was taken out on this home.Purchase Details
Home Financials for this Owner
Home Financials are based on the most recent Mortgage that was taken out on this home.Purchase Details
Home Financials for this Owner
Home Financials are based on the most recent Mortgage that was taken out on this home.Purchase Details
Home Financials for this Owner
Home Financials are based on the most recent Mortgage that was taken out on this home.Purchase Details
Purchase Details
Similar Homes in Shawnee, KS
Home Values in the Area
Average Home Value in this Area
Purchase History
| Date | Type | Sale Price | Title Company |
|---|---|---|---|
| Warranty Deed | -- | Security 1St Title | |
| Warranty Deed | -- | Platinum Title Llc | |
| Warranty Deed | -- | Kansas City Title Inc | |
| Interfamily Deed Transfer | -- | None Available | |
| Interfamily Deed Transfer | -- | Paramount Title Agency | |
| Warranty Deed | -- | -- | |
| Sheriffs Deed | $155,995 | -- | |
| Quit Claim Deed | -- | -- |
Mortgage History
| Date | Status | Loan Amount | Loan Type |
|---|---|---|---|
| Open | $265,000 | New Conventional | |
| Closed | $265,000 | No Value Available | |
| Previous Owner | $295,450 | New Conventional | |
| Previous Owner | $180,294 | Stand Alone Refi Refinance Of Original Loan | |
| Previous Owner | $34,000 | Unknown | |
| Previous Owner | $188,000 | New Conventional | |
| Previous Owner | $196,811 | VA | |
| Previous Owner | $195,000 | VA | |
| Previous Owner | $196,650 | New Conventional | |
| Previous Owner | $194,342 | FHA | |
| Previous Owner | $182,912 | FHA |
Property History
| Date | Event | Price | Change | Sq Ft Price |
|---|---|---|---|---|
| 05/03/2022 05/03/22 | Sold | -- | -- | -- |
| 03/27/2022 03/27/22 | Pending | -- | -- | -- |
| 03/11/2022 03/11/22 | For Sale | $335,000 | +7.7% | $147 / Sq Ft |
| 12/01/2020 12/01/20 | Sold | -- | -- | -- |
| 11/09/2020 11/09/20 | Price Changed | $311,000 | +6.5% | $149 / Sq Ft |
| 11/08/2020 11/08/20 | Pending | -- | -- | -- |
| 11/05/2020 11/05/20 | For Sale | $292,000 | -- | $139 / Sq Ft |
Tax History Compared to Growth
Tax History
| Year | Tax Paid | Tax Assessment Tax Assessment Total Assessment is a certain percentage of the fair market value that is determined by local assessors to be the total taxable value of land and additions on the property. | Land | Improvement |
|---|---|---|---|---|
| 2024 | $5,350 | $46,046 | $9,200 | $36,846 |
| 2023 | $5,231 | $44,494 | $8,362 | $36,132 |
| 2022 | $4,371 | $36,444 | $7,602 | $28,842 |
| 2021 | $4,147 | $33,189 | $6,586 | $26,603 |
| 2020 | $3,755 | $29,762 | $6,586 | $23,176 |
| 2019 | $3,655 | $28,543 | $6,271 | $22,272 |
| 2018 | $3,577 | $27,681 | $6,271 | $21,410 |
| 2017 | $3,414 | $25,771 | $5,452 | $20,319 |
| 2016 | $3,268 | $24,357 | $4,960 | $19,397 |
| 2015 | $3,220 | $23,644 | $4,960 | $18,684 |
| 2013 | -- | $21,459 | $4,960 | $16,499 |
Agents Affiliated with this Home
-

Seller's Agent in 2022
Dwight Goodwin
Platinum Realty LLC
(913) 912-3470
8 in this area
33 Total Sales
-

Buyer's Agent in 2022
Dana Allen
ReeceNichols- Leawood Town Center
(913) 706-7255
16 in this area
112 Total Sales
-

Seller's Agent in 2020
Virginia Franzese
EXP Realty LLC
(816) 778-9434
6 in this area
174 Total Sales
Map
Source: Heartland MLS
MLS Number: 2369391
APN: QP50350006-0042
- 22030 W 51st Terrace
- 5113 Noreston St
- 22116 W 51st St
- 22217 W 51st St
- 21607 W 51st St
- 5231 Chouteau St
- 22405 W 52nd Terrace
- 21509 W 52nd St
- 21810 W 49th St
- 4819 Millridge St
- 21213 W 51st Terrace
- 21214 W 53rd St
- 5170 Lakecrest Dr
- 4711 Roundtree Ct
- 4737 Lone Elm
- 4720 Lone Elm
- 5405 Lakecrest Dr
- 5604 Payne St
- 22102 W 57th Terrace
- 22929 W 49th St
