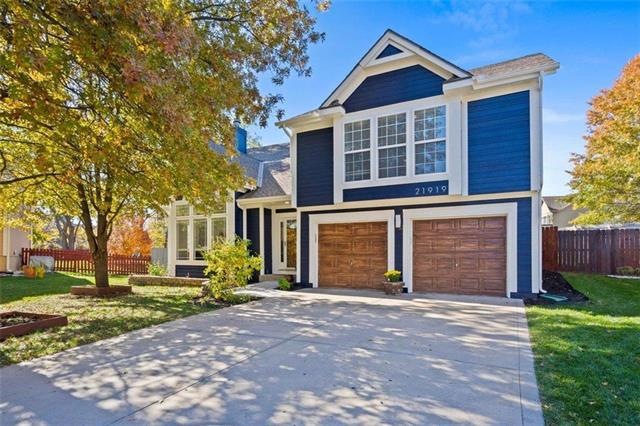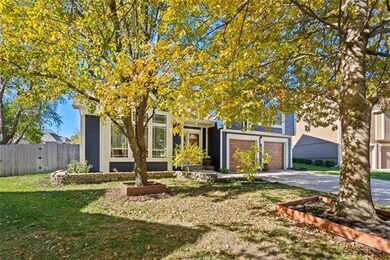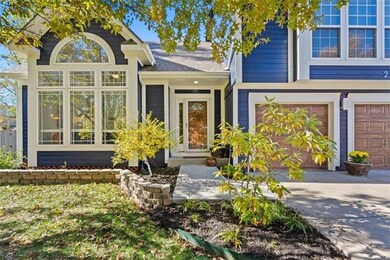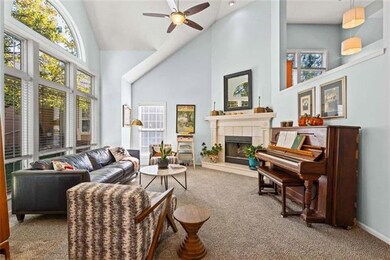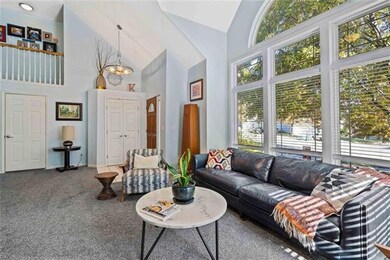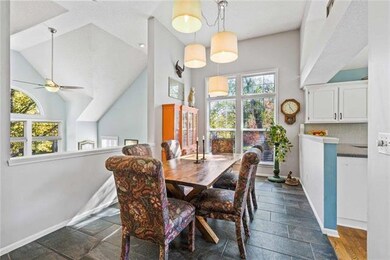
21919 W 51st Place Shawnee, KS 66226
Highlights
- Deck
- Contemporary Architecture
- Great Room with Fireplace
- Prairie Ridge Elementary School Rated A
- Vaulted Ceiling
- Granite Countertops
About This Home
As of May 2022Nestled in a cul-de-sac this remarkable Shawnee Gem will win your vote! With 4 beds and 3 baths this home is just waiting for you to come and make it your own! You're greeted by high ceilings, loads of natural light, and a perfect-for-entertaining layout. You'll love the large master suite, cute bedrooms, and lower level family room perfect for your home theater/game room enjoyment. The lower level also features a 4th non conforming bedroom and bathroom! The kitchen opens out onto a nicely appointed patio and an oversized back yard which is fully fenced in for your furry friends (or kids!). Multiple offers received. Sellers are asking for highest and best by 6pm on Saturday, November 7th. They will review and make a decision by Sunday November 8th at 11am. Seller is licensed agent in KS and MO
Last Agent to Sell the Property
EXP Realty LLC License #SP00234467 Listed on: 11/05/2020

Home Details
Home Type
- Single Family
Est. Annual Taxes
- $3,655
Year Built
- Built in 1998
Lot Details
- 0.28 Acre Lot
- Cul-De-Sac
HOA Fees
- $22 Monthly HOA Fees
Parking
- 2 Car Attached Garage
- Front Facing Garage
Home Design
- Contemporary Architecture
- Split Level Home
- Frame Construction
- Composition Roof
Interior Spaces
- Wet Bar: Separate Shower And Tub, Shower Over Tub, Wood, Carpet
- Built-In Features: Separate Shower And Tub, Shower Over Tub, Wood, Carpet
- Vaulted Ceiling
- Ceiling Fan: Separate Shower And Tub, Shower Over Tub, Wood, Carpet
- Skylights
- Wood Burning Fireplace
- Fireplace With Gas Starter
- Thermal Windows
- Shades
- Plantation Shutters
- Drapes & Rods
- Great Room with Fireplace
- Family Room
- Finished Basement
- Natural lighting in basement
Kitchen
- Breakfast Area or Nook
- Granite Countertops
- Laminate Countertops
Flooring
- Wall to Wall Carpet
- Linoleum
- Laminate
- Stone
- Ceramic Tile
- Luxury Vinyl Plank Tile
- Luxury Vinyl Tile
Bedrooms and Bathrooms
- 3 Bedrooms
- Cedar Closet: Separate Shower And Tub, Shower Over Tub, Wood, Carpet
- Walk-In Closet: Separate Shower And Tub, Shower Over Tub, Wood, Carpet
- 3 Full Bathrooms
- Double Vanity
- Bathtub with Shower
Outdoor Features
- Deck
- Enclosed patio or porch
Schools
- Prairie Ridge Elementary School
- Mill Valley High School
Additional Features
- City Lot
- Forced Air Heating and Cooling System
Community Details
- Association fees include no amenities
- Oakmont Subdivision
Listing and Financial Details
- Exclusions: Fireplace / Chimney
- Assessor Parcel Number QP50350006-0042
Ownership History
Purchase Details
Home Financials for this Owner
Home Financials are based on the most recent Mortgage that was taken out on this home.Purchase Details
Home Financials for this Owner
Home Financials are based on the most recent Mortgage that was taken out on this home.Purchase Details
Home Financials for this Owner
Home Financials are based on the most recent Mortgage that was taken out on this home.Purchase Details
Home Financials for this Owner
Home Financials are based on the most recent Mortgage that was taken out on this home.Purchase Details
Home Financials for this Owner
Home Financials are based on the most recent Mortgage that was taken out on this home.Purchase Details
Home Financials for this Owner
Home Financials are based on the most recent Mortgage that was taken out on this home.Purchase Details
Purchase Details
Similar Homes in Shawnee, KS
Home Values in the Area
Average Home Value in this Area
Purchase History
| Date | Type | Sale Price | Title Company |
|---|---|---|---|
| Warranty Deed | -- | Security 1St Title | |
| Warranty Deed | -- | Platinum Title Llc | |
| Warranty Deed | -- | Kansas City Title Inc | |
| Interfamily Deed Transfer | -- | None Available | |
| Interfamily Deed Transfer | -- | Paramount Title Agency | |
| Warranty Deed | -- | -- | |
| Sheriffs Deed | $155,995 | -- | |
| Quit Claim Deed | -- | -- |
Mortgage History
| Date | Status | Loan Amount | Loan Type |
|---|---|---|---|
| Open | $265,000 | New Conventional | |
| Closed | $265,000 | No Value Available | |
| Previous Owner | $295,450 | New Conventional | |
| Previous Owner | $180,294 | Stand Alone Refi Refinance Of Original Loan | |
| Previous Owner | $34,000 | Unknown | |
| Previous Owner | $188,000 | New Conventional | |
| Previous Owner | $196,811 | VA | |
| Previous Owner | $195,000 | VA | |
| Previous Owner | $196,650 | New Conventional | |
| Previous Owner | $194,342 | FHA | |
| Previous Owner | $182,912 | FHA |
Property History
| Date | Event | Price | Change | Sq Ft Price |
|---|---|---|---|---|
| 05/03/2022 05/03/22 | Sold | -- | -- | -- |
| 03/27/2022 03/27/22 | Pending | -- | -- | -- |
| 03/11/2022 03/11/22 | For Sale | $335,000 | +7.7% | $147 / Sq Ft |
| 12/01/2020 12/01/20 | Sold | -- | -- | -- |
| 11/09/2020 11/09/20 | Price Changed | $311,000 | +6.5% | $149 / Sq Ft |
| 11/08/2020 11/08/20 | Pending | -- | -- | -- |
| 11/05/2020 11/05/20 | For Sale | $292,000 | -- | $139 / Sq Ft |
Tax History Compared to Growth
Tax History
| Year | Tax Paid | Tax Assessment Tax Assessment Total Assessment is a certain percentage of the fair market value that is determined by local assessors to be the total taxable value of land and additions on the property. | Land | Improvement |
|---|---|---|---|---|
| 2024 | $5,350 | $46,046 | $9,200 | $36,846 |
| 2023 | $5,231 | $44,494 | $8,362 | $36,132 |
| 2022 | $4,371 | $36,444 | $7,602 | $28,842 |
| 2021 | $4,147 | $33,189 | $6,586 | $26,603 |
| 2020 | $3,755 | $29,762 | $6,586 | $23,176 |
| 2019 | $3,655 | $28,543 | $6,271 | $22,272 |
| 2018 | $3,577 | $27,681 | $6,271 | $21,410 |
| 2017 | $3,414 | $25,771 | $5,452 | $20,319 |
| 2016 | $3,268 | $24,357 | $4,960 | $19,397 |
| 2015 | $3,220 | $23,644 | $4,960 | $18,684 |
| 2013 | -- | $21,459 | $4,960 | $16,499 |
Agents Affiliated with this Home
-
Dwight Goodwin

Seller's Agent in 2022
Dwight Goodwin
Platinum Realty LLC
(913) 912-3470
8 in this area
33 Total Sales
-
Dana Allen

Buyer's Agent in 2022
Dana Allen
ReeceNichols- Leawood Town Center
(913) 706-7255
17 in this area
113 Total Sales
-
Virginia Franzese

Seller's Agent in 2020
Virginia Franzese
EXP Realty LLC
(816) 778-9434
6 in this area
177 Total Sales
Map
Source: Heartland MLS
MLS Number: 2250622
APN: QP50350006-0042
- 5162 Roundtree St
- 22116 W 51st St
- 5009 Payne St
- 21607 W 51st St
- 21526 W 51st Terrace
- 22405 W 52nd Terrace
- 5420 Payne Ct
- 21708 W 49th St
- 21625 W 53rd Terrace
- 4732 Roundtree Ct
- 5158 Lakecrest Dr
- 4732 Millridge St
- 21214 W 53rd St
- 4737 Lone Elm
- 21420 W 47th Ct
- 5712 Payne St
- 21419 W 47th Terrace
- 4638 Aminda St
- 5034 Woodstock Ct
- 4760 Lakecrest Dr
