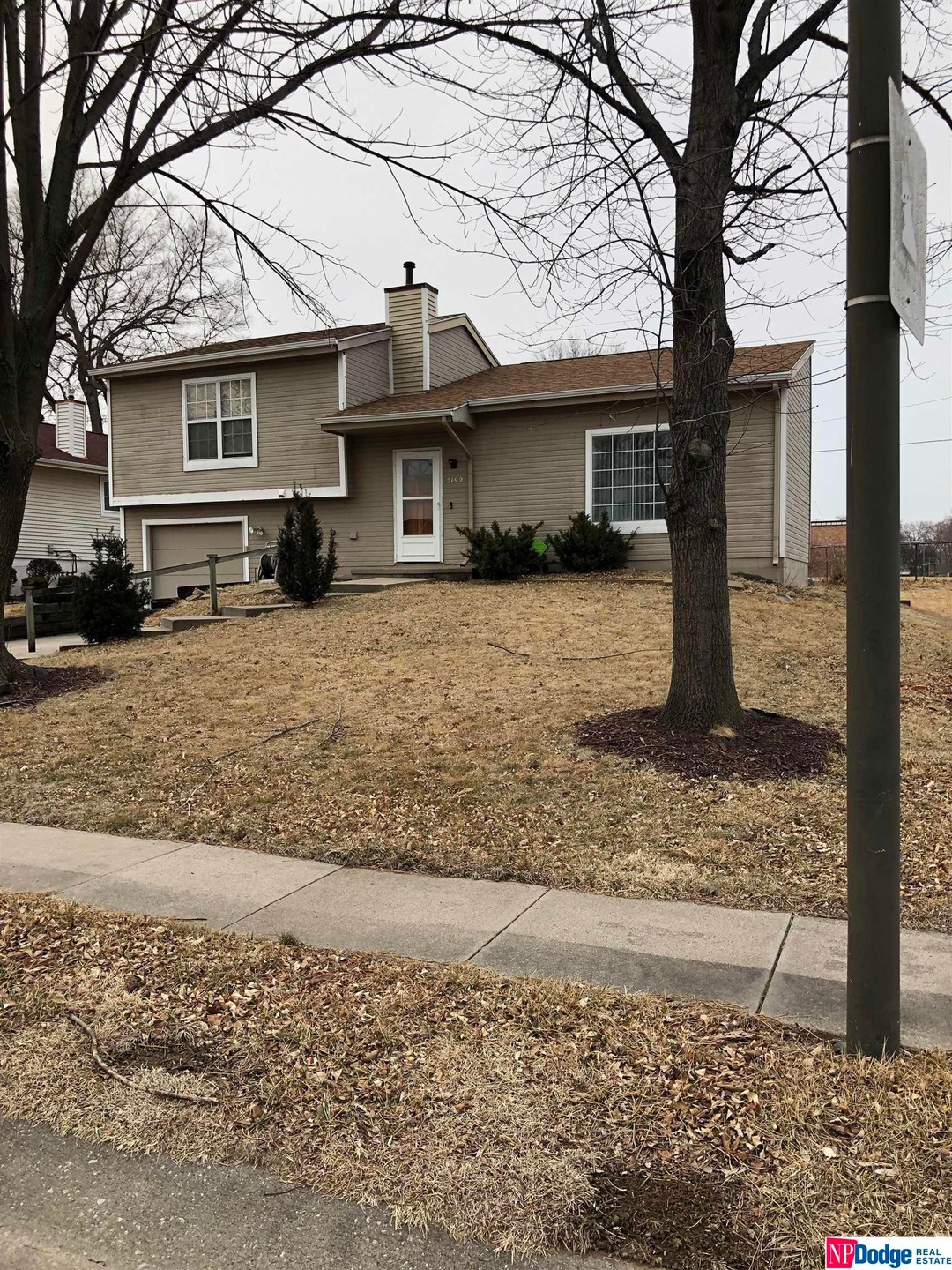
2192 Parker Cir Omaha, NE 68110
East Omaha NeighborhoodHighlights
- Contemporary Architecture
- Patio
- Ceiling height of 9 feet or more
- 1 Car Attached Garage
- Ceramic Tile Flooring
- Forced Air Heating and Cooling System
About This Home
As of May 2022New roof, carpet and paint, main floor laundry, kitchen with all appliances and breakfast bar. Backyard patio off dining room. 3 large bedrooms, 2 features spacious walk-in closets. Perfect for 1st time buyer or Creighton student.
Last Agent to Sell the Property
NP Dodge RE Sales Inc 86Dodge Brokerage Phone: 402-689-9453 License #20110002 Listed on: 03/10/2022

Last Buyer's Agent
NP Dodge RE Sales Inc 86Dodge Brokerage Phone: 402-689-9453 License #20110002 Listed on: 03/10/2022

Home Details
Home Type
- Single Family
Est. Annual Taxes
- $2,358
Year Built
- Built in 1989
Lot Details
- 7,119 Sq Ft Lot
- Lot Dimensions are 113 x 63
- Lot includes common area
- Privacy Fence
- Chain Link Fence
- Sloped Lot
HOA Fees
- $8 Monthly HOA Fees
Parking
- 1 Car Attached Garage
- Garage Door Opener
Home Design
- Contemporary Architecture
- Block Foundation
- Composition Roof
- Hardboard
Interior Spaces
- 744 Sq Ft Home
- Multi-Level Property
- Ceiling height of 9 feet or more
Kitchen
- Oven
- Microwave
- Dishwasher
Flooring
- Wall to Wall Carpet
- Ceramic Tile
Bedrooms and Bathrooms
- 3 Bedrooms
Outdoor Features
- Patio
Schools
- Conestoga Elementary School
- Lewis And Clark Middle School
- Central High School
Utilities
- Forced Air Heating and Cooling System
- Heating System Uses Gas
- Phone Available
- Cable TV Available
Community Details
- Association fees include common area maintenance
- Conestoga Place Association
- Conestoga Place Subdivision
Listing and Financial Details
- Assessor Parcel Number 0827385044
Ownership History
Purchase Details
Home Financials for this Owner
Home Financials are based on the most recent Mortgage that was taken out on this home.Purchase Details
Home Financials for this Owner
Home Financials are based on the most recent Mortgage that was taken out on this home.Purchase Details
Home Financials for this Owner
Home Financials are based on the most recent Mortgage that was taken out on this home.Purchase Details
Similar Homes in the area
Home Values in the Area
Average Home Value in this Area
Purchase History
| Date | Type | Sale Price | Title Company |
|---|---|---|---|
| Warranty Deed | -- | None Listed On Document | |
| Warranty Deed | -- | None Listed On Document | |
| Warranty Deed | $88,000 | None Available | |
| Quit Claim Deed | $10,000 | -- |
Mortgage History
| Date | Status | Loan Amount | Loan Type |
|---|---|---|---|
| Open | $7,650 | New Conventional | |
| Open | $148,410 | FHA | |
| Previous Owner | $113,000 | Construction | |
| Previous Owner | $86,406 | FHA |
Property History
| Date | Event | Price | Change | Sq Ft Price |
|---|---|---|---|---|
| 05/11/2022 05/11/22 | Sold | $113,000 | 0.0% | $152 / Sq Ft |
| 03/10/2022 03/10/22 | Pending | -- | -- | -- |
| 03/10/2022 03/10/22 | For Sale | $113,000 | +28.4% | $152 / Sq Ft |
| 09/14/2016 09/14/16 | Sold | $88,000 | 0.0% | $90 / Sq Ft |
| 07/06/2016 07/06/16 | Pending | -- | -- | -- |
| 06/15/2016 06/15/16 | For Sale | $88,000 | -- | $90 / Sq Ft |
Tax History Compared to Growth
Tax History
| Year | Tax Paid | Tax Assessment Tax Assessment Total Assessment is a certain percentage of the fair market value that is determined by local assessors to be the total taxable value of land and additions on the property. | Land | Improvement |
|---|---|---|---|---|
| 2023 | $2,414 | $114,400 | $11,300 | $103,100 |
| 2022 | $2,378 | $111,400 | $8,300 | $103,100 |
| 2021 | $2,358 | $111,400 | $8,300 | $103,100 |
| 2020 | $1,248 | $58,300 | $900 | $57,400 |
| 2019 | $1,252 | $58,300 | $900 | $57,400 |
| 2018 | $1,621 | $75,400 | $900 | $74,500 |
| 2017 | $1,646 | $75,400 | $900 | $74,500 |
| 2016 | $1,646 | $76,700 | $900 | $75,800 |
| 2015 | $1,732 | $81,800 | $2,800 | $79,000 |
| 2014 | $1,732 | $81,800 | $2,800 | $79,000 |
Agents Affiliated with this Home
-
Carl Christian

Seller's Agent in 2022
Carl Christian
NP Dodge Real Estate Sales, Inc.
(402) 689-9453
1 in this area
31 Total Sales
-
Brian Trude

Seller's Agent in 2016
Brian Trude
NP Dodge Real Estate Sales, Inc.
(402) 212-7457
38 Total Sales
Map
Source: Great Plains Regional MLS
MLS Number: 22204735
APN: 2738-5044-08
- 2415 Parker St
- 2034 N 24th St
- 2235 N 20th St
- 2237 N 20th St
- 1502 Florence Blvd
- 1535 N 18th St
- 1552 N 17th St
- 2220 N 25th St
- 1631 Victor Ave
- 1619 Victor Ave
- 1709 Willis Ave
- 1705 Willis Ave
- 1517 Burdette St
- 2217 N 16th St
- 2413 Ohio St
- 2413 Caldwell St
- 2621 Lizzie Robinson Ave
- 1517 Willis Ave
- 1503 Willis Ave
- 2624 N 19th Ave
