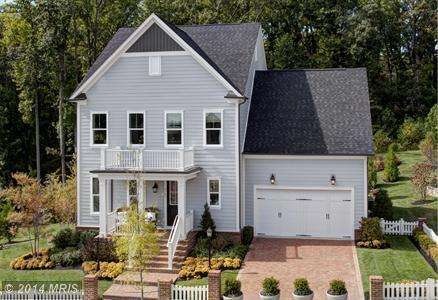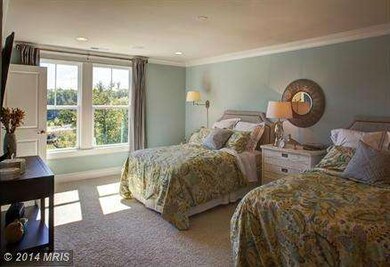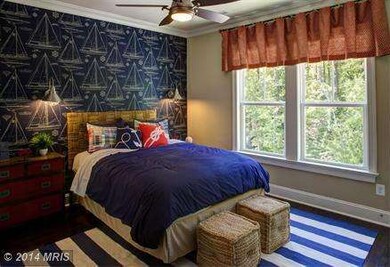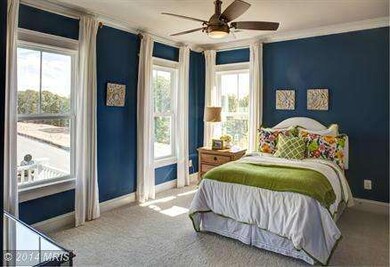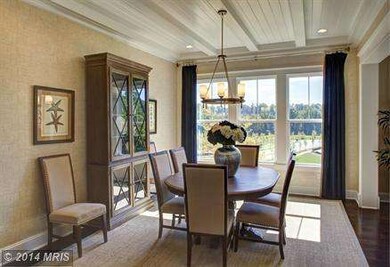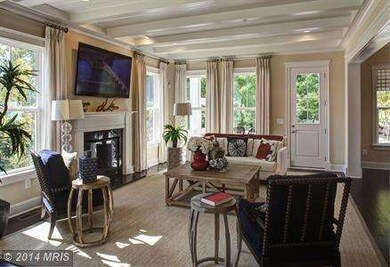
2192 Potomac River Blvd Dumfries, VA 22026
Potomac Shores NeighborhoodHighlights
- New Construction
- Eat-In Gourmet Kitchen
- Colonial Architecture
- Covington-Harper Elementary School Rated A-
- Open Floorplan
- Premium Lot
About This Home
As of March 2020The only Resort style community close to Metro DC. The award winning home designs compliment the feel of the Tidewater Area. Community is complimented by a Jack Nicklaus Designed Golf Course, Clubhouse, Shops and Restaurants in a Town Center Setting, Marina, VRE Station and so much more. Visit our models to see our award winning lifestyle.
Home Details
Home Type
- Single Family
Est. Annual Taxes
- $678
Year Built
- 2014
Lot Details
- 8,725 Sq Ft Lot
- Cul-De-Sac
- Landscaped
- Premium Lot
- Wooded Lot
- Backs to Trees or Woods
- Property is zoned PMR
HOA Fees
- HOA YN
Parking
- 2 Car Attached Garage
- Front Facing Garage
- Garage Door Opener
Home Design
- Colonial Architecture
- Bump-Outs
- Brick Exterior Construction
- Shingle Roof
- HardiePlank Type
Interior Spaces
- 3,899 Sq Ft Home
- Property has 3 Levels
- Open Floorplan
- Crown Molding
- Tray Ceiling
- Ceiling height of 9 feet or more
- Recessed Lighting
- 1 Fireplace
- Double Pane Windows
- ENERGY STAR Qualified Windows with Low Emissivity
- Window Screens
- French Doors
- Atrium Doors
- Mud Room
- Great Room
- Family Room Off Kitchen
- Dining Room
- Den
- Sun or Florida Room
- Storage Room
- Utility Room
- Wood Flooring
- Storm Windows
Kitchen
- Eat-In Gourmet Kitchen
- Breakfast Area or Nook
- Built-In Oven
- Cooktop
- Microwave
- Ice Maker
- Dishwasher
- Upgraded Countertops
- Disposal
Bedrooms and Bathrooms
- 5 Bedrooms | 1 Main Level Bedroom
- En-Suite Primary Bedroom
- En-Suite Bathroom
- 5 Full Bathrooms
- Whirlpool Bathtub
Laundry
- Laundry Room
- Washer and Dryer Hookup
Unfinished Basement
- Walk-Out Basement
- Connecting Stairway
- Rear Basement Entry
- Sump Pump
- Rough-In Basement Bathroom
- Basement Windows
Outdoor Features
- Porch
Utilities
- Forced Air Heating and Cooling System
- Water Dispenser
- Natural Gas Water Heater
Community Details
- Built by NV HOMES
- Cape Charles
Listing and Financial Details
- Home warranty included in the sale of the property
- Tax Lot 60
- Assessor Parcel Number 256604
Ownership History
Purchase Details
Home Financials for this Owner
Home Financials are based on the most recent Mortgage that was taken out on this home.Purchase Details
Purchase Details
Home Financials for this Owner
Home Financials are based on the most recent Mortgage that was taken out on this home.Purchase Details
Similar Homes in Dumfries, VA
Home Values in the Area
Average Home Value in this Area
Purchase History
| Date | Type | Sale Price | Title Company |
|---|---|---|---|
| Bargain Sale Deed | $714,000 | Westcor Land Title Ins Co | |
| Warranty Deed | $773,750 | Attorney | |
| Special Warranty Deed | $777,341 | -- | |
| Special Warranty Deed | $1,262,500 | -- |
Mortgage History
| Date | Status | Loan Amount | Loan Type |
|---|---|---|---|
| Open | $535,500 | VA | |
| Previous Owner | $545,000 | New Conventional |
Property History
| Date | Event | Price | Change | Sq Ft Price |
|---|---|---|---|---|
| 03/16/2020 03/16/20 | Sold | $714,000 | 0.0% | $128 / Sq Ft |
| 01/03/2020 01/03/20 | Price Changed | $714,000 | -2.2% | $128 / Sq Ft |
| 10/31/2019 10/31/19 | Price Changed | $729,900 | -1.4% | $131 / Sq Ft |
| 10/11/2019 10/11/19 | Price Changed | $739,900 | -1.3% | $132 / Sq Ft |
| 09/12/2019 09/12/19 | Price Changed | $749,900 | -1.3% | $134 / Sq Ft |
| 08/12/2019 08/12/19 | Price Changed | $759,900 | -1.9% | $136 / Sq Ft |
| 07/02/2019 07/02/19 | For Sale | $775,000 | -0.3% | $139 / Sq Ft |
| 12/22/2014 12/22/14 | Sold | $777,341 | +11.9% | $199 / Sq Ft |
| 04/24/2014 04/24/14 | Pending | -- | -- | -- |
| 04/21/2014 04/21/14 | For Sale | $694,905 | -- | $178 / Sq Ft |
Tax History Compared to Growth
Tax History
| Year | Tax Paid | Tax Assessment Tax Assessment Total Assessment is a certain percentage of the fair market value that is determined by local assessors to be the total taxable value of land and additions on the property. | Land | Improvement |
|---|---|---|---|---|
| 2024 | -- | $1,000,000 | $341,700 | $658,300 |
| 2023 | $9,762 | $938,200 | $319,200 | $619,000 |
| 2022 | $9,635 | $870,000 | $295,500 | $574,500 |
| 2021 | $9,753 | $805,300 | $273,400 | $531,900 |
| 2020 | $11,498 | $741,800 | $250,700 | $491,100 |
| 2019 | $11,566 | $746,200 | $247,400 | $498,800 |
| 2018 | $8,311 | $688,300 | $254,800 | $433,500 |
| 2017 | $8,974 | $734,600 | $285,800 | $448,800 |
| 2016 | $10,360 | $747,400 | $290,200 | $457,200 |
| 2015 | $2,948 | $748,900 | $290,200 | $458,700 |
| 2014 | $2,948 | $241,400 | $241,400 | $0 |
Agents Affiliated with this Home
-
Ingrid Myers

Seller's Agent in 2020
Ingrid Myers
Long & Foster
(703) 606-5009
1 in this area
55 Total Sales
-
Kent Fowler

Buyer's Agent in 2020
Kent Fowler
Compass
(202) 288-9111
53 Total Sales
-
Gus Anthony

Seller's Agent in 2014
Gus Anthony
Pearson Smith Realty, LLC
(703) 624-1845
1 in this area
110 Total Sales
-
datacorrect BrightMLS
d
Buyer's Agent in 2014
datacorrect BrightMLS
Non Subscribing Office
Map
Source: Bright MLS
MLS Number: 1002950194
APN: 8389-16-4329
- 17232 Miss Packard Ct
- 17064 Belle Isle Dr
- 17063 Belle Isle Dr
- 2305 Harmsworth Dr
- 16957 Takeaway Ln
- 2069 Alder Ln
- 2346 Sweet Pepperbrush Loop
- 1909 Greenbriar Hall Rd
- 17181 Branched Oak Rd
- 2500 Blue Pool Dr
- 1705 Cottonwood Grove Rd
- 2623 River Basin Ln
- 17300 Turnstone Dr
- 2505 Basin View Ln
- 16881 Sea Lawn Place
- 17303 Turnstone Dr
- 17330 Turnstone Dr
- 2517 Sweet Clover Ct
- 1811 Cherry Hill Rd
- 1691 Dunnington Place
