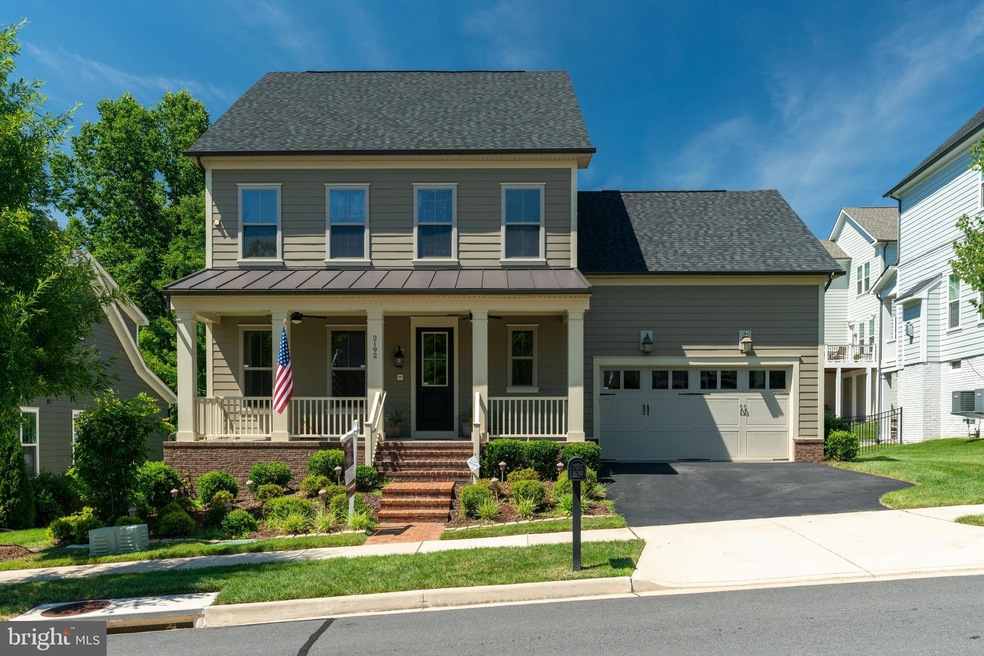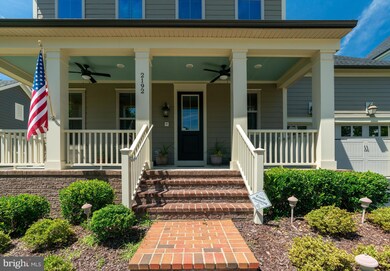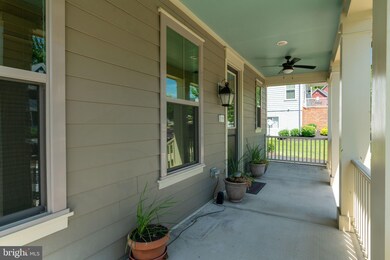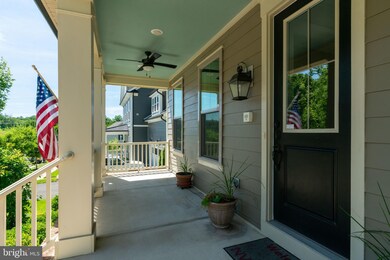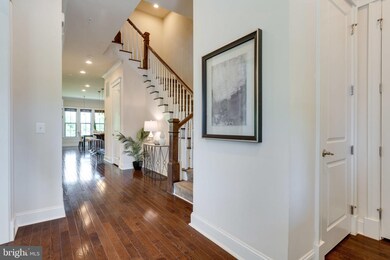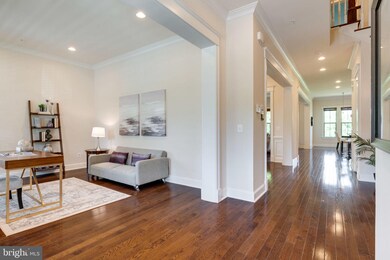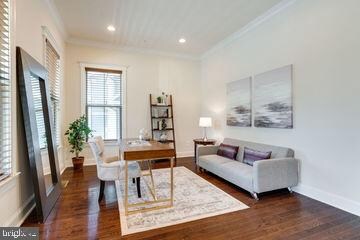
2192 Potomac River Blvd Dumfries, VA 22026
Potomac Shores NeighborhoodHighlights
- Eat-In Gourmet Kitchen
- Open Floorplan
- Wood Flooring
- Covington-Harper Elementary School Rated A-
- Craftsman Architecture
- Main Floor Bedroom
About This Home
As of March 2020IN EXCESS OF 6000SF+ Living Space this Home is one of the largest and boasts 4 finished Levels, 6 Bedrooms, 6 full and 1 half Bath- BEDROOM AND FULL BATH ON MAIN LEVEL! Enormous Kitchen with ample cabinetry, granite counters galore. 10ft ceilings, wainscoating, recessed lighting, ceiling fans, hardwood on Main Level and Master, carpeting on upper and Loft level and tiling in Lower level. Rec Room already plumbed for a full bar. Walk-out to Balcony and Patio, Front Porch w/room for seating and more. Rarely found model and upgraded throughout!
Home Details
Home Type
- Single Family
Est. Annual Taxes
- $9,119
Year Built
- Built in 2014
Lot Details
- 8,394 Sq Ft Lot
- Property is in very good condition
- Property is zoned PMR
HOA Fees
- $180 Monthly HOA Fees
Parking
- 2 Car Attached Garage
- Front Facing Garage
- Garage Door Opener
Home Design
- Craftsman Architecture
- Asphalt Roof
- HardiePlank Type
Interior Spaces
- Property has 3 Levels
- Open Floorplan
- Built-In Features
- Ceiling Fan
- Recessed Lighting
- 1 Fireplace
- Window Treatments
- Great Room
- Family Room Off Kitchen
- Dining Room
- Den
- Game Room
- Sun or Florida Room
- Home Gym
- Basement Fills Entire Space Under The House
Kitchen
- Eat-In Gourmet Kitchen
- Breakfast Area or Nook
- Built-In Oven
- Cooktop
- Built-In Microwave
- Ice Maker
- Dishwasher
- Stainless Steel Appliances
- Kitchen Island
- Upgraded Countertops
- Disposal
Flooring
- Wood
- Carpet
- Ceramic Tile
Bedrooms and Bathrooms
- En-Suite Primary Bedroom
- Walk-In Closet
Eco-Friendly Details
- Energy-Efficient Appliances
Schools
- Potomac High School
Utilities
- Forced Air Heating and Cooling System
- Cable TV Available
Listing and Financial Details
- Tax Lot 53
- Assessor Parcel Number 8389-16-4329
Community Details
Overview
- Association fees include common area maintenance, management, pool(s), recreation facility, road maintenance, trash
- Potomac Shores HOA
- Built by NV Homes
- Potomac Shores Subdivision, Cape Charles Floorplan
Recreation
- Community Pool
Ownership History
Purchase Details
Home Financials for this Owner
Home Financials are based on the most recent Mortgage that was taken out on this home.Purchase Details
Purchase Details
Home Financials for this Owner
Home Financials are based on the most recent Mortgage that was taken out on this home.Purchase Details
Similar Homes in Dumfries, VA
Home Values in the Area
Average Home Value in this Area
Purchase History
| Date | Type | Sale Price | Title Company |
|---|---|---|---|
| Bargain Sale Deed | $714,000 | Westcor Land Title Ins Co | |
| Warranty Deed | $773,750 | Attorney | |
| Special Warranty Deed | $777,341 | -- | |
| Special Warranty Deed | $1,262,500 | -- |
Mortgage History
| Date | Status | Loan Amount | Loan Type |
|---|---|---|---|
| Open | $535,500 | VA | |
| Previous Owner | $545,000 | New Conventional |
Property History
| Date | Event | Price | Change | Sq Ft Price |
|---|---|---|---|---|
| 03/16/2020 03/16/20 | Sold | $714,000 | 0.0% | $128 / Sq Ft |
| 01/03/2020 01/03/20 | Price Changed | $714,000 | -2.2% | $128 / Sq Ft |
| 10/31/2019 10/31/19 | Price Changed | $729,900 | -1.4% | $131 / Sq Ft |
| 10/11/2019 10/11/19 | Price Changed | $739,900 | -1.3% | $132 / Sq Ft |
| 09/12/2019 09/12/19 | Price Changed | $749,900 | -1.3% | $134 / Sq Ft |
| 08/12/2019 08/12/19 | Price Changed | $759,900 | -1.9% | $136 / Sq Ft |
| 07/02/2019 07/02/19 | For Sale | $775,000 | -0.3% | $139 / Sq Ft |
| 12/22/2014 12/22/14 | Sold | $777,341 | +11.9% | $199 / Sq Ft |
| 04/24/2014 04/24/14 | Pending | -- | -- | -- |
| 04/21/2014 04/21/14 | For Sale | $694,905 | -- | $178 / Sq Ft |
Tax History Compared to Growth
Tax History
| Year | Tax Paid | Tax Assessment Tax Assessment Total Assessment is a certain percentage of the fair market value that is determined by local assessors to be the total taxable value of land and additions on the property. | Land | Improvement |
|---|---|---|---|---|
| 2025 | -- | $998,600 | $341,700 | $656,900 |
| 2024 | -- | $1,000,000 | $341,700 | $658,300 |
| 2023 | $9,762 | $938,200 | $319,200 | $619,000 |
| 2022 | $9,635 | $870,000 | $295,500 | $574,500 |
| 2021 | $9,753 | $805,300 | $273,400 | $531,900 |
| 2020 | $11,498 | $741,800 | $250,700 | $491,100 |
| 2019 | $11,566 | $746,200 | $247,400 | $498,800 |
| 2018 | $8,311 | $688,300 | $254,800 | $433,500 |
| 2017 | $8,974 | $734,600 | $285,800 | $448,800 |
| 2016 | $10,360 | $747,400 | $290,200 | $457,200 |
| 2015 | $2,948 | $748,900 | $290,200 | $458,700 |
| 2014 | $2,948 | $241,400 | $241,400 | $0 |
Agents Affiliated with this Home
-
Ingrid Myers

Seller's Agent in 2020
Ingrid Myers
Long & Foster
(703) 606-5009
1 in this area
51 Total Sales
-
Kent Fowler

Buyer's Agent in 2020
Kent Fowler
Compass
(202) 288-9111
52 Total Sales
-
Gus Anthony

Seller's Agent in 2014
Gus Anthony
Pearson Smith Realty, LLC
(703) 624-1845
1 in this area
89 Total Sales
-
datacorrect BrightMLS
d
Buyer's Agent in 2014
datacorrect BrightMLS
Non Subscribing Office
Map
Source: Bright MLS
MLS Number: VAPW472852
APN: 8389-16-4329
- 17232 Miss Packard Ct
- 17080 Belle Isle Dr
- 2305 Harmsworth Dr
- 2386 Harmsworth Dr
- 17233 Branched Oak Rd
- 2069 Alder Ln
- 17161 Branched Oak Rd
- 17433 Spring Cress Dr
- 1857 Shadding Bay Ln
- 1705 Cottonwood Grove Rd
- 2552 Passionflower Ct
- 17300 Turnstone Dr
- 2509 Sweet Clover Ct
- 17303 Turnstone Dr
- 1690 Dunnington Place
- 16462 Kenneweg Ct
- 1691 Dunnington Place
- 17153 Cumberland Height Dr
- 1751 Dunnington Place
- 1771 Dunnington Place
