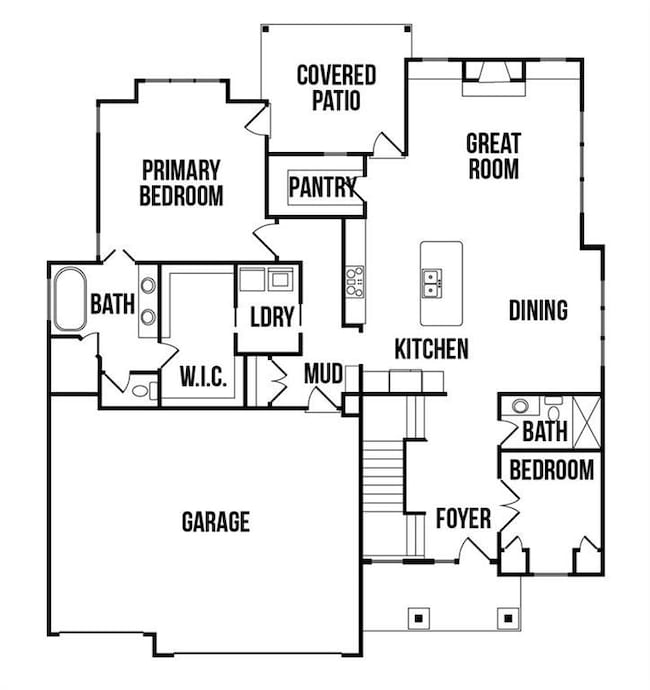21926 W 99th Terrace Lenexa, KS 66207
Estimated payment $5,297/month
Highlights
- Custom Closet System
- Freestanding Bathtub
- Wood Flooring
- Manchester Park Elementary School Rated A
- Traditional Architecture
- Loft
About This Home
Introducing "The St. John" by C3 Homes — a stunning brand-new 1.5 Story nestled on a desirable daylight lot backing to the elementary school! This thoughtfully designed 5 Bed / 5 Bath / 3-Car Garage home offers 2,899 sq.ft. of exceptional style, comfort, and function. Step inside to a grand entry leading to the light-filled great room with fireplace, open breakfast area, and a chef’s kitchen featuring a spacious island, walk-in pantry, and beautiful finishes throughout. The main level includes a convenient primary suite with an oversized walk-in closet and spa-inspired bath showcasing a free-standing tub, walk-in shower, and dual quartz-top vanity, laundry room, a flex room/study or 5th bedroom. The upper level offers a versatile loft and three generous secondary bedrooms, each with its own full bath and walk-in closet—a rare find! This home sits upon lot #45 in The Enclave @ Manchester Park. This wonderful community is walking distance to elementary school, has neighborhood pool, and is within very close proximity to everything else you'll need! **Progress photos will be uploaded, other photos are of previously finished home. (ECD: 150+ Days)
Listing Agent
Weichert, Realtors Welch & Com Brokerage Phone: 913-271-6240 License #00250237 Listed on: 11/07/2025

Co-Listing Agent
Weichert, Realtors Welch & Com Brokerage Phone: 913-271-6240 License #SP00048827
Home Details
Home Type
- Single Family
Est. Annual Taxes
- $12,070
Lot Details
- 0.27 Acre Lot
- Sprinkler System
HOA Fees
- $58 Monthly HOA Fees
Parking
- 3 Car Attached Garage
- Garage Door Opener
Home Design
- Home Under Construction
- Traditional Architecture
- Composition Roof
- Lap Siding
Interior Spaces
- 2,899 Sq Ft Home
- 1.5-Story Property
- Gas Fireplace
- Mud Room
- Entryway
- Great Room with Fireplace
- Combination Kitchen and Dining Room
- Home Office
- Loft
- Fire and Smoke Detector
Kitchen
- Breakfast Room
- Walk-In Pantry
- Built-In Oven
- Cooktop
- Dishwasher
- Stainless Steel Appliances
- Kitchen Island
- Quartz Countertops
- Disposal
Flooring
- Wood
- Carpet
- Ceramic Tile
Bedrooms and Bathrooms
- 5 Bedrooms
- Custom Closet System
- Walk-In Closet
- 5 Full Bathrooms
- Freestanding Bathtub
Laundry
- Laundry Room
- Laundry on main level
Unfinished Basement
- Sump Pump
- Stubbed For A Bathroom
- Basement Window Egress
Schools
- Manchester Park Elementary School
- Olathe Northwest High School
Additional Features
- Energy-Efficient Insulation
- Porch
- Forced Air Heating and Cooling System
Listing and Financial Details
- Assessor Parcel Number IP22940000 0045
- $126 special tax assessment
Community Details
Overview
- Association fees include curbside recycling, trash
- Enclave At Manchester Park HOA
- Enclave At Manchester Park Subdivision, St. John Floorplan
Recreation
- Community Pool
Map
Home Values in the Area
Average Home Value in this Area
Property History
| Date | Event | Price | List to Sale | Price per Sq Ft |
|---|---|---|---|---|
| 11/07/2025 11/07/25 | For Sale | $804,675 | -- | $278 / Sq Ft |
Source: Heartland MLS
MLS Number: 2586781
- 21925 W 99th Terrace
- 22064 W 99th Terrace
- 21913 W 99th Terrace
- 22053 W 99th Terrace
- 22076 W 99th Terrace
- 21914 W 99th Terrace
- 10026 Aurora St
- 22065 W 99th Terrace
- 22017 W 99th Terrace
- 22029 W 99th Terrace
- 21901 W 99th Terrace
- 22005 W 99th Terrace
- 22077 W 99th Terrace
- 10041 Aurora St
- 22087 W 100th Terrace
- 9927 Brockway St
- 22063 W 100th Terrace
- 22051 W 100th Terrace
- 9974 Brockway St
- 9950 Brockway St
- 21396 W 93rd Ct
- 19501 W 102nd St
- 11014 S Millstone Dr
- 19255 W 109th Place
- 8267 Aurora St
- 19171 W 109th Place
- 18000 W 97th St
- 11228 S Ridgeview Rd
- 11531 S Lennox St
- 7405 Hedge Lane Terrace
- 9250 Renner Blvd
- 11632 S Penrose St
- 11835 S Fellows St
- 8800 Penrose Ln
- 17410 W 86th Terrace
- 8757 Penrose Ln
- 22907 W 72nd Terrace
- 9101 Renner Blvd
- 9001 Renner Blvd
- 7200 Silverheel St






