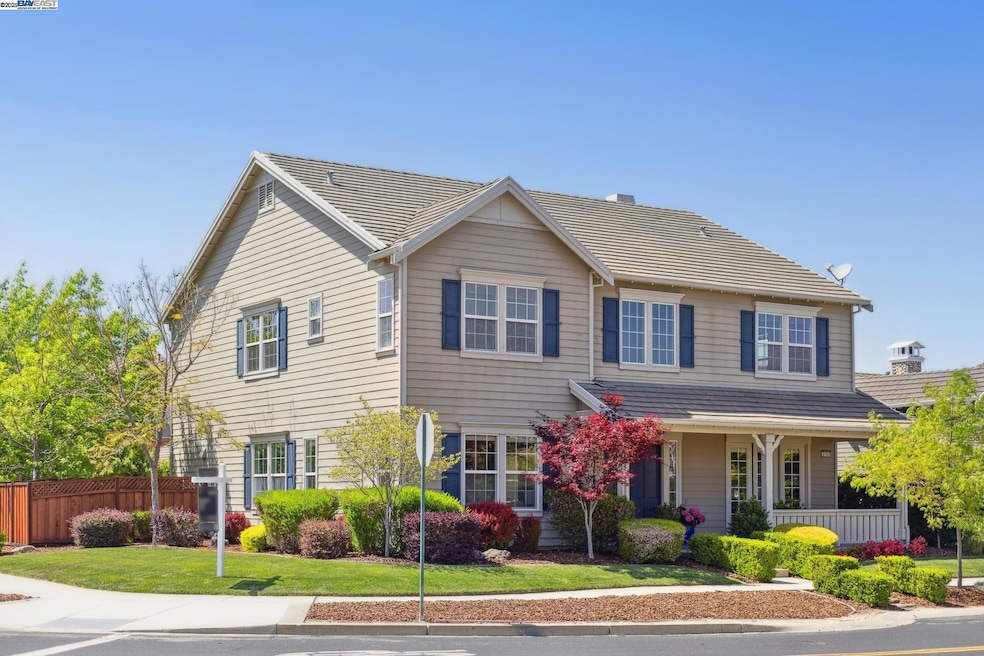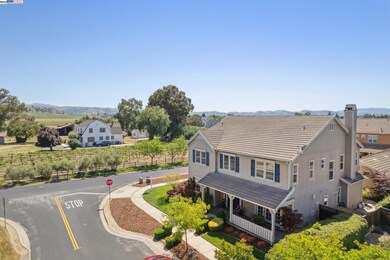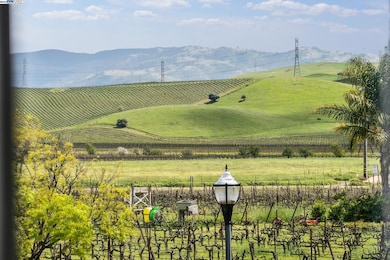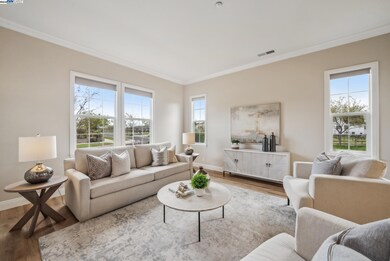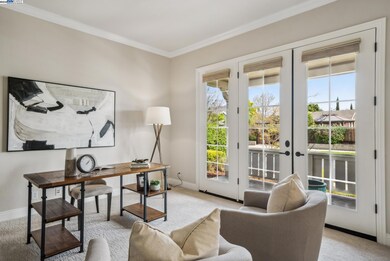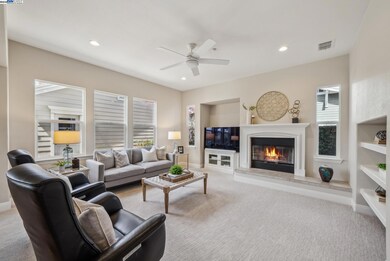
2193 Autinori Ct Livermore, CA 94550
Vinsanto NeighborhoodEstimated payment $13,644/month
Highlights
- Vineyard View
- Traditional Architecture
- Den
- Granada High School Rated A
- No HOA
- Formal Dining Room
About This Home
THIS IS IT! Wine country living at its finest. Elegantly updated East facing home in a premium, tranquil, and unique setting with captivating views of the adjacent vineyards and hills. Inviting front porch, dramatic foyer with soaring volume ceilings, and elegant formal living and dining rooms greet you as you enter. Enjoy the stately office (can be used as a 5th bedroom) with views and access to the front porch and full bath. The spacious gourmet granite kitchen features professional gas range, Sub-Zero built-in refrigerator, double ovens, and a large center island. The kitchen opens to sunny breakfast nook and spacious family room with cozy fireplace, perfect for entertaining. The luxurious primary suite features a dual-sided fireplace and spa-like bath, with huge walk-in closet. There are 3 large secondary bedrooms, including one suite, 2nd floor laundry, functional hall bath, and a 3-car detached garage with automatic gated driveway. Designer upgrades include new hardwood style luxury vinyl floors, new carpet, new paint, new light fixtures, and more. The large corner lot features a private spa and covered patio. Enjoy this gorgeous setting amongst the vineyards and rolling hills of the Livermore wine country. Welcome Home!
Home Details
Home Type
- Single Family
Est. Annual Taxes
- $16,574
Year Built
- Built in 2005
Lot Details
- 9,859 Sq Ft Lot
- Fenced
- Back Yard
Parking
- 3 Car Garage
- Side Facing Garage
- Garage Door Opener
Property Views
- Vineyard
- Hills
Home Design
- Traditional Architecture
- Wood Siding
Interior Spaces
- 2-Story Property
- Family Room with Fireplace
- Formal Dining Room
- Den
- Carbon Monoxide Detectors
Kitchen
- Built-In Oven
- Gas Range
- Microwave
Bedrooms and Bathrooms
- 5 Bedrooms
- 4 Full Bathrooms
Utilities
- Cooling Available
- Zoned Heating
Community Details
- No Home Owners Association
- Bay East Association
- Built by Pinn Brothers
- Vinsanto Subdivision, Residence 5 Floorplan
Listing and Financial Details
- Assessor Parcel Number 99137332
Map
Home Values in the Area
Average Home Value in this Area
Tax History
| Year | Tax Paid | Tax Assessment Tax Assessment Total Assessment is a certain percentage of the fair market value that is determined by local assessors to be the total taxable value of land and additions on the property. | Land | Improvement |
|---|---|---|---|---|
| 2024 | $16,574 | $1,335,187 | $402,656 | $939,531 |
| 2023 | $16,352 | $1,315,877 | $394,763 | $921,114 |
| 2022 | $16,133 | $1,283,075 | $387,022 | $903,053 |
| 2021 | $15,094 | $1,257,782 | $379,434 | $885,348 |
| 2020 | $15,363 | $1,251,818 | $375,545 | $876,273 |
| 2019 | $15,483 | $1,227,277 | $368,183 | $859,094 |
| 2018 | $15,177 | $1,203,221 | $360,966 | $842,255 |
| 2017 | $14,792 | $1,179,630 | $353,889 | $825,741 |
| 2016 | $14,395 | $1,156,500 | $346,950 | $809,550 |
| 2015 | $14,125 | $1,200,000 | $360,000 | $840,000 |
| 2014 | $11,948 | $1,000,000 | $300,000 | $700,000 |
Property History
| Date | Event | Price | Change | Sq Ft Price |
|---|---|---|---|---|
| 04/28/2025 04/28/25 | Price Changed | $2,195,000 | -6.6% | $607 / Sq Ft |
| 04/01/2025 04/01/25 | For Sale | $2,350,000 | -- | $649 / Sq Ft |
Purchase History
| Date | Type | Sale Price | Title Company |
|---|---|---|---|
| Interfamily Deed Transfer | -- | None Available | |
| Grant Deed | $1,156,500 | Chicago Title Company | |
| Grant Deed | $1,100,000 | First American Title Co |
Mortgage History
| Date | Status | Loan Amount | Loan Type |
|---|---|---|---|
| Open | $204,000 | Credit Line Revolving | |
| Closed | $115,500 | Credit Line Revolving | |
| Open | $925,200 | Adjustable Rate Mortgage/ARM | |
| Previous Owner | $880,000 | Purchase Money Mortgage |
Similar Homes in Livermore, CA
Source: Bay East Association of REALTORS®
MLS Number: 41091373
APN: 099-1373-032-00
- 2193 Autinori Ct
- 1324 Chateau Common Unit 202
- 1324 Chateau Common Unit 204
- 2405 Vintage Ln
- 2385 Gamay Common
- 1159 Vintner Place
- 1225 Riesling Cir
- 1133 Tokay Common
- 1091 S Livermore Ave
- 2680 Marina Ave
- 2306 Merlot Ln
- 1153 Sherry Way
- 4363 Guilford Ave
- 2355 Chateau Way
- 2192 Foscalina Ct
- 1168 Hillcrest Ct
- 1167 Hillcrest Ave
- 2211 College Ave
- 1915 De Vaca Way
- 1969 Buena Vista Ave
