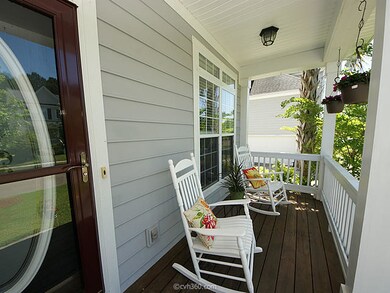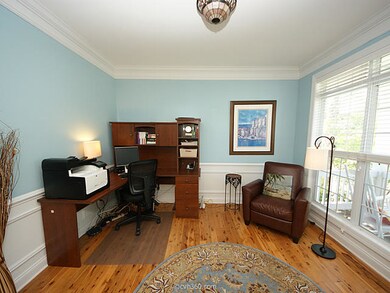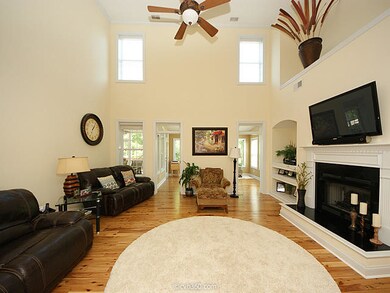
2193 Sandy Point Ln Mount Pleasant, SC 29466
Rivertowne NeighborhoodHighlights
- Boat Dock
- Home Theater
- Finished Room Over Garage
- Jennie Moore Elementary School Rated A
- Spa
- Clubhouse
About This Home
As of September 2020Australian Cypress, granite, 5 bedrooms, den, sunroom, and bonus loft area!! Freshly repainted in living area with beautiful fixtures, and flooring throughout. This wonderful floor-plan features a Large master suite on the 1st level. ! The Sunroom opens to a large screened in & open decks for a outdoor living area. Backing up to a wetlands area provides privacy in the desirable RiverTowne on the Wando neighborhood! The subdivision features 3 community docks. Docks can be used for day slips, fishing, crabbing, and enjoying Low Country Living at it's finest. The community pools, tot lot, and tennis courts are a short (really!) walk down the street. Rivertowne Country Club provides access to world class golfing. Located just minutes from area beaches, shopping, and the south's best dining
Last Agent to Sell the Property
Marshall Walker Real Estate License #43542 Listed on: 04/23/2015
Home Details
Home Type
- Single Family
Est. Annual Taxes
- $1,536
Year Built
- Built in 2004
Lot Details
- 9,148 Sq Ft Lot
- Partially Fenced Property
- Wood Fence
HOA Fees
- $67 Monthly HOA Fees
Parking
- 2 Car Garage
- Finished Room Over Garage
- Garage Door Opener
Home Design
- Traditional Architecture
- Asphalt Roof
- Cement Siding
Interior Spaces
- 3,408 Sq Ft Home
- 2-Story Property
- Smooth Ceilings
- Cathedral Ceiling
- Ceiling Fan
- Window Treatments
- Entrance Foyer
- Great Room with Fireplace
- Family Room
- Separate Formal Living Room
- Home Theater
- Loft
- Game Room
- Sun or Florida Room
- Utility Room with Study Area
- Laundry Room
- Crawl Space
Kitchen
- Eat-In Kitchen
- Dishwasher
Flooring
- Wood
- Laminate
- Ceramic Tile
Bedrooms and Bathrooms
- 5 Bedrooms
- Walk-In Closet
- In-Law or Guest Suite
- Whirlpool Bathtub
- Garden Bath
Outdoor Features
- Spa
- Deck
- Screened Patio
- Front Porch
Schools
- Jennie Moore Elementary School
- Laing Middle School
- Wando High School
Utilities
- Cooling Available
- Heat Pump System
Community Details
Overview
- Rivertowne On The Wando Subdivision
Amenities
- Clubhouse
Recreation
- Boat Dock
Ownership History
Purchase Details
Home Financials for this Owner
Home Financials are based on the most recent Mortgage that was taken out on this home.Purchase Details
Home Financials for this Owner
Home Financials are based on the most recent Mortgage that was taken out on this home.Purchase Details
Home Financials for this Owner
Home Financials are based on the most recent Mortgage that was taken out on this home.Purchase Details
Similar Homes in Mount Pleasant, SC
Home Values in the Area
Average Home Value in this Area
Purchase History
| Date | Type | Sale Price | Title Company |
|---|---|---|---|
| Deed | $532,500 | Weeks & Irvine Llc | |
| Warranty Deed | $529,000 | -- | |
| Deed | $405,000 | -- | |
| Deed | $351,743 | -- |
Mortgage History
| Date | Status | Loan Amount | Loan Type |
|---|---|---|---|
| Open | $426,000 | New Conventional | |
| Previous Owner | $417,000 | New Conventional | |
| Previous Owner | $350,277 | New Conventional | |
| Previous Owner | $364,500 | Future Advance Clause Open End Mortgage | |
| Previous Owner | $100,000 | Credit Line Revolving |
Property History
| Date | Event | Price | Change | Sq Ft Price |
|---|---|---|---|---|
| 09/28/2020 09/28/20 | Sold | $532,500 | -4.9% | $153 / Sq Ft |
| 07/22/2020 07/22/20 | Pending | -- | -- | -- |
| 05/18/2020 05/18/20 | For Sale | $560,000 | +5.9% | $161 / Sq Ft |
| 07/15/2015 07/15/15 | Sold | $529,000 | 0.0% | $155 / Sq Ft |
| 06/15/2015 06/15/15 | Pending | -- | -- | -- |
| 04/22/2015 04/22/15 | For Sale | $529,000 | -- | $155 / Sq Ft |
Tax History Compared to Growth
Tax History
| Year | Tax Paid | Tax Assessment Tax Assessment Total Assessment is a certain percentage of the fair market value that is determined by local assessors to be the total taxable value of land and additions on the property. | Land | Improvement |
|---|---|---|---|---|
| 2023 | $2,169 | $21,280 | $0 | $0 |
| 2022 | $1,988 | $21,280 | $0 | $0 |
| 2021 | $7,439 | $21,280 | $0 | $0 |
| 2020 | $2,884 | $22,940 | $0 | $0 |
| 2019 | $2,849 | $22,480 | $0 | $0 |
| 2017 | $2,786 | $22,480 | $0 | $0 |
| 2016 | $2,662 | $22,480 | $0 | $0 |
| 2015 | $1,817 | $17,580 | $0 | $0 |
| 2014 | $1,536 | $0 | $0 | $0 |
| 2011 | -- | $0 | $0 | $0 |
Agents Affiliated with this Home
-
Leesa Northrup

Seller's Agent in 2020
Leesa Northrup
Carolina One Real Estate
(843) 442-0987
1 in this area
54 Total Sales
-
J
Buyer's Agent in 2020
Jay Unger
The Cassina Group
-
Marshall Walker

Seller's Agent in 2015
Marshall Walker
Marshall Walker Real Estate
(843) 532-3214
128 Total Sales
Map
Source: CHS Regional MLS
MLS Number: 15010531
APN: 583-05-00-151
- 2197 Sandy Point Ln
- 2516 Willbrook Ln
- 2141 Sandy Point Ln
- 2290 Deer Sight Way
- 2156 Cheswick Ln
- 2613 Rivertowne Pkwy
- 2520 Woodstream Rd
- 2267 N Marsh Dr
- 1985 Shields Ln
- 2269 Hartfords Bluff Cir
- 2632 Planters Pointe Blvd
- 2050 S Smokerise Way
- 1971 N Smokerise Way
- 2701 Four Winds Place
- 2226 Red Fern Ln
- 1999 N Creek Dr
- 2132 Summerwood Dr
- 1954 Sandy Point Ln
- 2851 Curran Place
- 2876 Rivertowne Pkwy






