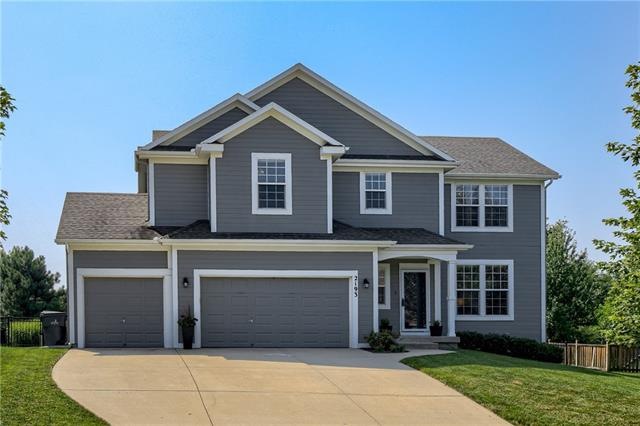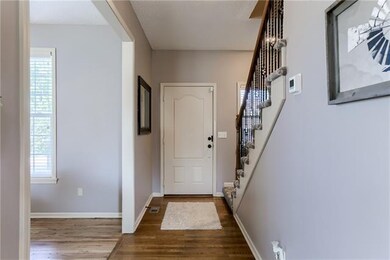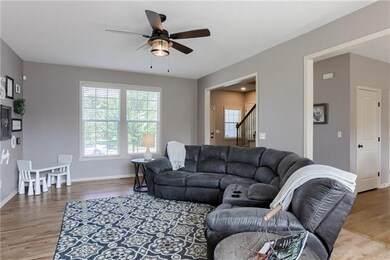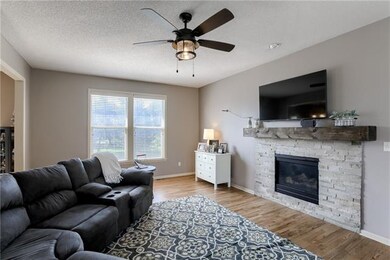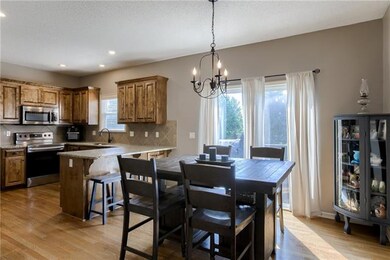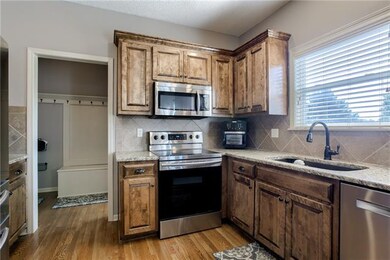
2193 W Elm St Olathe, KS 66061
Highlights
- Deck
- Recreation Room
- Traditional Architecture
- Clearwater Creek Elementary School Rated A
- Vaulted Ceiling
- Wood Flooring
About This Home
As of September 2021Spacious 2-Story home. Nice and open living room with newer wood floors and updated fireplace. Super open kitchen with pantry and breakfast bar. Very cute mudroom off the garage. New furnace, A/C and hot water heater. Finished lower level with full bath. Fenced backyard with newly expanded deck sprinkler system. Close to Lake Olathe.
OFFER DEADLINE IS JULY 25TH SUNDAY AT 7PM
Last Agent to Sell the Property
ReeceNichols -Johnson County W License #2000159073 Listed on: 07/24/2021

Co-Listed By
Bob Gresham
ReeceNichols - Lees Summit License #1999079437
Home Details
Home Type
- Single Family
Est. Annual Taxes
- $4,696
Year Built
- Built in 2008
Lot Details
- 9,583 Sq Ft Lot
- Lot Dimensions are 72 x 123 x 93 x 115
- Side Green Space
- Level Lot
- Sprinkler System
HOA Fees
- $40 Monthly HOA Fees
Parking
- 3 Car Attached Garage
- Inside Entrance
- Front Facing Garage
- Garage Door Opener
Home Design
- Traditional Architecture
- Composition Roof
- Wood Siding
Interior Spaces
- Wet Bar: Carpet, Shades/Blinds, Built-in Features, Vinyl, Hardwood, Pantry, Ceiling Fan(s), Fireplace, Walk-In Closet(s), Shower Only, Double Vanity, Shower Over Tub, Laminate Counters, Whirlpool Tub
- Built-In Features: Carpet, Shades/Blinds, Built-in Features, Vinyl, Hardwood, Pantry, Ceiling Fan(s), Fireplace, Walk-In Closet(s), Shower Only, Double Vanity, Shower Over Tub, Laminate Counters, Whirlpool Tub
- Vaulted Ceiling
- Ceiling Fan: Carpet, Shades/Blinds, Built-in Features, Vinyl, Hardwood, Pantry, Ceiling Fan(s), Fireplace, Walk-In Closet(s), Shower Only, Double Vanity, Shower Over Tub, Laminate Counters, Whirlpool Tub
- Skylights
- Gas Fireplace
- Thermal Windows
- Shades
- Plantation Shutters
- Drapes & Rods
- Mud Room
- Family Room with Fireplace
- Combination Kitchen and Dining Room
- Den
- Recreation Room
- Home Gym
- Storm Doors
- Laundry Room
Kitchen
- Country Kitchen
- Electric Oven or Range
- Dishwasher
- Granite Countertops
- Laminate Countertops
- Wood Stained Kitchen Cabinets
- Disposal
Flooring
- Wood
- Wall to Wall Carpet
- Linoleum
- Laminate
- Stone
- Ceramic Tile
- Luxury Vinyl Plank Tile
- Luxury Vinyl Tile
Bedrooms and Bathrooms
- 4 Bedrooms
- Cedar Closet: Carpet, Shades/Blinds, Built-in Features, Vinyl, Hardwood, Pantry, Ceiling Fan(s), Fireplace, Walk-In Closet(s), Shower Only, Double Vanity, Shower Over Tub, Laminate Counters, Whirlpool Tub
- Walk-In Closet: Carpet, Shades/Blinds, Built-in Features, Vinyl, Hardwood, Pantry, Ceiling Fan(s), Fireplace, Walk-In Closet(s), Shower Only, Double Vanity, Shower Over Tub, Laminate Counters, Whirlpool Tub
- Double Vanity
- Whirlpool Bathtub
- Carpet
Finished Basement
- Sump Pump
- Sub-Basement: Recreation Room, Laundry
Outdoor Features
- Deck
- Enclosed patio or porch
- Playground
Schools
- Clearwater Creek Elementary School
- Olathe North High School
Additional Features
- City Lot
- Forced Air Heating and Cooling System
Listing and Financial Details
- Assessor Parcel Number DP59130000-0004
Community Details
Overview
- First Service Association
- Prairie Farms Subdivision
Recreation
- Community Pool
- Trails
Ownership History
Purchase Details
Home Financials for this Owner
Home Financials are based on the most recent Mortgage that was taken out on this home.Purchase Details
Home Financials for this Owner
Home Financials are based on the most recent Mortgage that was taken out on this home.Purchase Details
Home Financials for this Owner
Home Financials are based on the most recent Mortgage that was taken out on this home.Purchase Details
Home Financials for this Owner
Home Financials are based on the most recent Mortgage that was taken out on this home.Purchase Details
Home Financials for this Owner
Home Financials are based on the most recent Mortgage that was taken out on this home.Purchase Details
Purchase Details
Similar Homes in Olathe, KS
Home Values in the Area
Average Home Value in this Area
Purchase History
| Date | Type | Sale Price | Title Company |
|---|---|---|---|
| Interfamily Deed Transfer | -- | Thomson Affinity Title Llc | |
| Interfamily Deed Transfer | -- | Alliance Ntnwd Ttl Agcy Llc | |
| Special Warranty Deed | -- | Chicago Title Insu Co | |
| Warranty Deed | -- | Platinum Title | |
| Corporate Deed | -- | Kansas City Title | |
| Deed In Lieu Of Foreclosure | -- | Chicago Title Insurance Co | |
| Special Warranty Deed | -- | First American Title Ins Co |
Mortgage History
| Date | Status | Loan Amount | Loan Type |
|---|---|---|---|
| Open | $304,080 | New Conventional | |
| Closed | $257,000 | New Conventional | |
| Closed | $254,375 | FHA | |
| Closed | $2,010,000 | Future Advance Clause Open End Mortgage | |
| Previous Owner | $222,000 | New Conventional | |
| Previous Owner | $208,587 | FHA |
Property History
| Date | Event | Price | Change | Sq Ft Price |
|---|---|---|---|---|
| 09/01/2021 09/01/21 | Sold | -- | -- | -- |
| 07/26/2021 07/26/21 | Price Changed | $380,100 | +5.6% | $140 / Sq Ft |
| 07/25/2021 07/25/21 | Pending | -- | -- | -- |
| 07/24/2021 07/24/21 | For Sale | $360,000 | +24.6% | $133 / Sq Ft |
| 10/13/2016 10/13/16 | Sold | -- | -- | -- |
| 09/03/2016 09/03/16 | Pending | -- | -- | -- |
| 07/07/2016 07/07/16 | For Sale | $288,900 | -- | $104 / Sq Ft |
Tax History Compared to Growth
Tax History
| Year | Tax Paid | Tax Assessment Tax Assessment Total Assessment is a certain percentage of the fair market value that is determined by local assessors to be the total taxable value of land and additions on the property. | Land | Improvement |
|---|---|---|---|---|
| 2024 | $5,826 | $51,509 | $11,535 | $39,974 |
| 2023 | $5,621 | $48,863 | $9,616 | $39,247 |
| 2022 | $5,159 | $43,643 | $8,739 | $34,904 |
| 2021 | $4,707 | $38,019 | $8,739 | $29,280 |
| 2020 | $4,695 | $37,582 | $8,739 | $28,843 |
| 2019 | $4,536 | $36,076 | $8,739 | $27,337 |
| 2018 | $4,253 | $33,603 | $7,949 | $25,654 |
| 2017 | $4,081 | $31,913 | $7,949 | $23,964 |
| 2016 | $3,858 | $30,946 | $5,829 | $25,117 |
| 2015 | $3,684 | $29,578 | $5,829 | $23,749 |
| 2013 | -- | $25,863 | $5,299 | $20,564 |
Agents Affiliated with this Home
-

Seller's Agent in 2021
Paul Gessler
ReeceNichols -Johnson County W
(816) 348-4853
30 in this area
75 Total Sales
-
B
Seller Co-Listing Agent in 2021
Bob Gresham
ReeceNichols - Lees Summit
-

Buyer's Agent in 2021
Becky Ryckert
KW Diamond Partners
(509) 750-7401
17 in this area
115 Total Sales
-

Seller's Agent in 2016
Dan O'Dell
Real Broker, LLC
(913) 599-6363
63 in this area
548 Total Sales
-
M
Seller Co-Listing Agent in 2016
Mary Williams
Keller Williams Realty Partners Inc.
(913) 906-5400
3 in this area
34 Total Sales
-
B
Buyer's Agent in 2016
Beth Kline
ReeceNichols -West
Map
Source: Heartland MLS
MLS Number: 2335748
APN: DP59130000-0004
- 2577 W Elm St
- 1840 W Fredrickson Cir
- 1849 W Cedar St
- 2133 W Ferrel Dr
- 324 S Mesquite St
- 2749 W Dartmouth St
- 2682 W Park St
- 2696 W Park St
- 2988 W Sitka Dr
- 2829 W Dartmouth St
- 360 S Overlook St
- 2311 W Sage Cir
- 2870 W Wabash St
- 311 S Overlook St
- 212 S Montclaire Dr
- 1504 W Wabash St
- 1917 W Dennis Ave
- 804 S Montclaire Dr
- 314 N Normandy St
- 815 S Alta Ln
