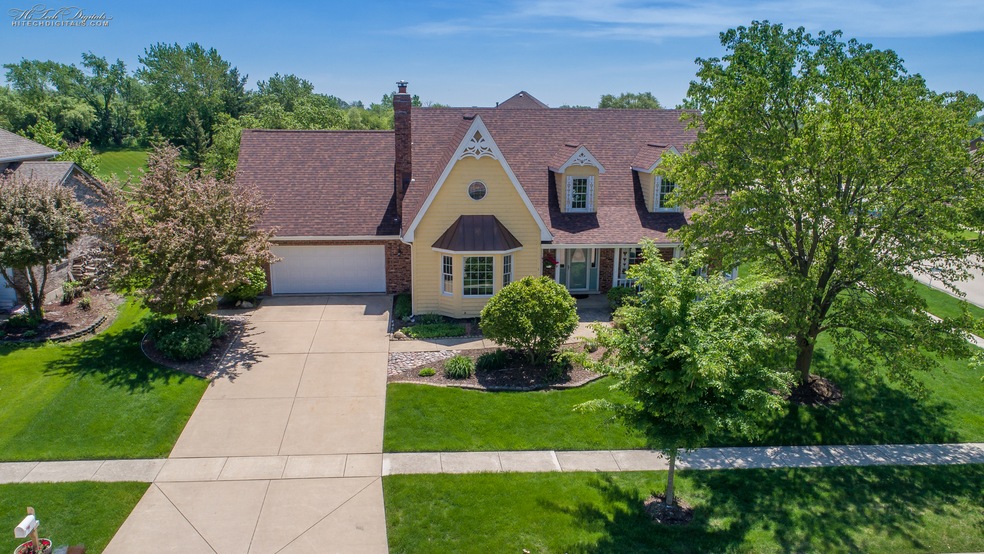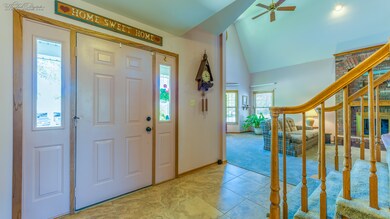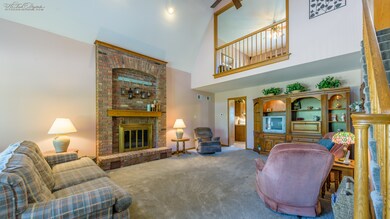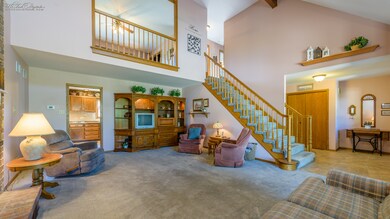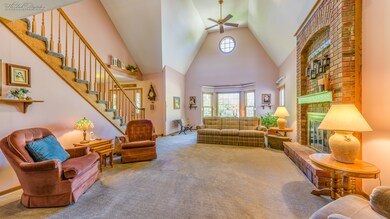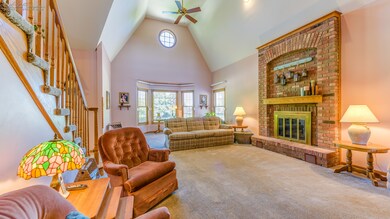
21931 Heritage Dr Frankfort, IL 60423
Estimated Value: $485,258 - $548,000
Highlights
- Second Kitchen
- Recreation Room
- Traditional Architecture
- Chelsea Intermediate School Rated A
- Vaulted Ceiling
- 4-minute walk to Heritage Knolls Park
About This Home
As of July 2018ONE-OF-A-KIND 4 bedroom/31/2 bath HOME on a QUIET CUL-DE-SAC will surprise you with its SPACE & FLEXIBILITY! ~DRAMATIC GREAT ROOM: 2-story height, MASSIVE floor-to-ceiling BRICK FIREPLACE, loft overlook ~Updated kitchen: GRANITE counters, abundant cabinets, DESIGNER TILE backsplash, breakfast bar ~MAIN LEVEL MASTER SUITE: DOUBLE WALK-IN CLOSETS, newer GRANITE VANITY top & undermount sink ~WIDE STAIRCASE leads up to LOFT FAMILY ROOM, spacious bedrooms, bath w/newer GRANITE vanity top & DOUBLE SINKS, hobby/sewing room ~FINISHED BASEMENT w/KITCHENETTE, REC ROOM, workshop, storage ~MAIN LEVEL OFFICE could be laundry room, is already plumbed ~KLINKER BRICK & cedar exterior features INTRICATE DETAILS ~Fabulous .42 ACRE CORNER LOT, charming FRONT PORCH, newer PAVER PATIO w/seat wall & lighting, lawn sprinklers ~AWESOME MATCHING SHED w/electricity, attic fan, fenced garden area ~NEWER ROOF, GARAGE DOOR, LIGHTING, ATTIC INSULATION ~Great location on SCHOOL BUS corner & near PARK ~WELCOME HOME!
Last Buyer's Agent
Diane Busking
Able Real Estate Services License #475160814
Home Details
Home Type
- Single Family
Est. Annual Taxes
- $9,296
Year Built
- 1991
Lot Details
- 0.42
Parking
- Attached Garage
- Garage Transmitter
- Garage Door Opener
- Driveway
- Parking Included in Price
- Garage Is Owned
Home Design
- Traditional Architecture
- Brick Exterior Construction
- Slab Foundation
- Asphalt Shingled Roof
- Cedar
Interior Spaces
- Vaulted Ceiling
- Skylights
- Attached Fireplace Door
- Gas Log Fireplace
- Entrance Foyer
- Great Room
- Home Office
- Workroom
- Recreation Room
- Sewing Room
- Storage Room
- Storm Screens
Kitchen
- Second Kitchen
- Breakfast Bar
- Walk-In Pantry
- Oven or Range
- Dishwasher
- Disposal
Bedrooms and Bathrooms
- Main Floor Bedroom
- Primary Bathroom is a Full Bathroom
- Bathroom on Main Level
Laundry
- Dryer
- Washer
Finished Basement
- Basement Fills Entire Space Under The House
- Finished Basement Bathroom
Utilities
- Forced Air Heating and Cooling System
- Heating System Uses Gas
Additional Features
- Brick Porch or Patio
- Corner Lot
Listing and Financial Details
- Homeowner Tax Exemptions
Ownership History
Purchase Details
Home Financials for this Owner
Home Financials are based on the most recent Mortgage that was taken out on this home.Purchase Details
Similar Homes in Frankfort, IL
Home Values in the Area
Average Home Value in this Area
Purchase History
| Date | Buyer | Sale Price | Title Company |
|---|---|---|---|
| Kelso Sean | $341,000 | Millennium Title Group Ltd | |
| Duncan Frank T | -- | None Available |
Mortgage History
| Date | Status | Borrower | Loan Amount |
|---|---|---|---|
| Open | Kelso Sean | $323,950 | |
| Previous Owner | Duncan Frank T | $66,000 | |
| Previous Owner | Duncan Marcia L | $62,000 | |
| Previous Owner | Duncan Marcia L | $50,000 | |
| Previous Owner | Duncan Frank T | $20,000 | |
| Previous Owner | Duncan Frank T | $30,243 | |
| Previous Owner | Duncan Marcia L | $50,000 |
Property History
| Date | Event | Price | Change | Sq Ft Price |
|---|---|---|---|---|
| 07/20/2018 07/20/18 | Sold | $341,000 | -1.4% | $124 / Sq Ft |
| 06/18/2018 06/18/18 | Pending | -- | -- | -- |
| 05/30/2018 05/30/18 | Price Changed | $345,900 | -3.6% | $126 / Sq Ft |
| 05/24/2018 05/24/18 | For Sale | $359,000 | +5.3% | $131 / Sq Ft |
| 05/24/2018 05/24/18 | Off Market | $341,000 | -- | -- |
| 04/30/2018 04/30/18 | Price Changed | $359,000 | -5.4% | $131 / Sq Ft |
| 04/19/2018 04/19/18 | For Sale | $379,500 | -- | $138 / Sq Ft |
Tax History Compared to Growth
Tax History
| Year | Tax Paid | Tax Assessment Tax Assessment Total Assessment is a certain percentage of the fair market value that is determined by local assessors to be the total taxable value of land and additions on the property. | Land | Improvement |
|---|---|---|---|---|
| 2023 | $9,296 | $111,934 | $20,249 | $91,685 |
| 2022 | $8,143 | $101,952 | $18,443 | $83,509 |
| 2021 | $7,671 | $95,380 | $17,254 | $78,126 |
| 2020 | $7,477 | $92,692 | $16,768 | $75,924 |
| 2019 | $7,233 | $90,211 | $16,319 | $73,892 |
| 2018 | $7,101 | $87,618 | $15,850 | $71,768 |
| 2017 | $7,093 | $85,573 | $15,480 | $70,093 |
| 2016 | $6,922 | $82,639 | $14,949 | $67,690 |
| 2015 | $6,745 | $79,729 | $14,423 | $65,306 |
| 2014 | $6,745 | $79,175 | $14,323 | $64,852 |
| 2013 | $6,745 | $80,202 | $14,509 | $65,693 |
Agents Affiliated with this Home
-
Cara Dulaitis

Seller's Agent in 2018
Cara Dulaitis
Re/Max 10
(708) 227-7530
2 in this area
504 Total Sales
-
Greta McKenna

Seller Co-Listing Agent in 2018
Greta McKenna
Re/Max 10
(708) 567-0288
69 Total Sales
-
D
Buyer's Agent in 2018
Diane Busking
Able Real Estate Services
(815) 409-1146
Map
Source: Midwest Real Estate Data (MRED)
MLS Number: MRD09921863
APN: 09-29-405-017
- 21978 Princeton Cir
- 10880 Swallow Tail Ln
- 22250 Heritage Dr
- 22351 Autumn Dr
- 22344 Autumn Dr
- 10164 Frankfort Main
- 21431 Settlers Pond Dr
- 22388 Crimson Ln
- 735 Vermont Rd W
- 22314 Jeanette Ct
- 172 Hamilton Ave
- 22178 Chamomile Dr
- 11524 Tea Tree Ln
- 22814 Sara Springs Dr
- 647 Johnson Ave
- 9815 W Laraway Rd
- 10757 W Gateway Dr
- 10857 W Gateway Dr
- 11020 Riverside Dr
- 22919 S Glen Eagle Dr
- 21931 Heritage Dr
- 21921 Heritage Dr
- 21963 Princeton Cir
- 21970 Princeton Cir
- 21911 Heritage Dr
- 21930 Heritage Dr
- 21981 Princeton Cir
- 21920 Heritage Dr
- 21961 Princeton Cir
- 21910 Heritage Dr
- 21994 Princeton Cir
- 21901 Heritage Dr
- 21999 Princeton Cir
- 21980 Oakton Ave
- 21900 Heritage Dr
- 21959 Princeton Cir
- 21958 Heritage Dr
- 22001 Oakton Ave
- 22001 Princeton Cir
- 22010 Princeton Cir
