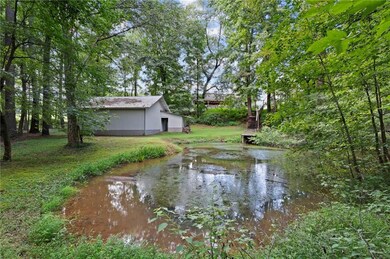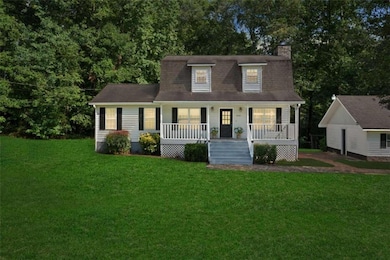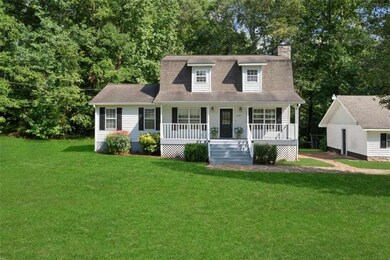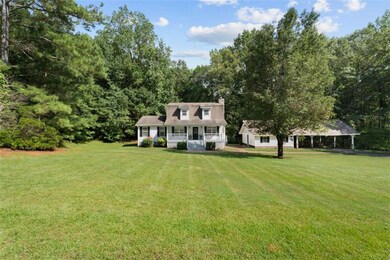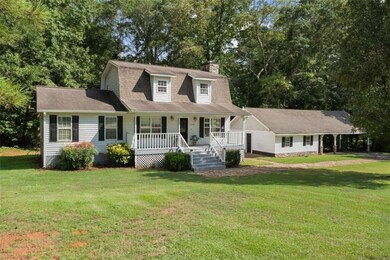2194 Highway 20 E McDonough, GA 30252
Estimated payment $2,241/month
Highlights
- Docks
- Barn
- Spa
- Union Grove High School Rated A
- Open-Concept Dining Room
- Home fronts a pond
About This Home
This adorable Cape Cod offers the perfect blend of charm, space, and modern updates! Enjoy peaceful living with your own private pond, a barn, and covered parking for up to 5 vehicles—ideal for hobbyists, collectors, or outdoor enthusiasts. Inside, the home has been recently renovated with stylish luxury vinyl plank flooring and quartz countertops in the kitchen, creating a fresh and inviting feel throughout.
Step outside to enjoy the screened back porch complete with a relaxing Jacuzzi hot tub-perfect for unwinding after a long day The rural setting provides a sense of privacy and tranquility, yet you’re still just minutes from shopping, restaurants, and local conveniences.
A rare find that combines country living with everyday comfort! .
Whether you're looking for peaceful mornings by the water, room for hobbies, or practical storage, this home delivers it all. Don't miss the opportunity to own a private retreat at an unbeatable price in Henry County!
No HOA!!!
Home Details
Home Type
- Single Family
Est. Annual Taxes
- $4,866
Year Built
- Built in 1987 | Remodeled
Lot Details
- 1.3 Acre Lot
- Lot Dimensions are 364x347x261x102
- Home fronts a pond
- Property fronts a county road
- Open Lot
- Wooded Lot
- Back Yard Fenced and Front Yard
Parking
- 2 Car Detached Garage
- 3 Carport Spaces
- Parking Pad
- Side Facing Garage
- Driveway Level
- RV Access or Parking
Property Views
- Woods
- Park or Greenbelt
Home Design
- Cape Cod Architecture
- Pillar, Post or Pier Foundation
- Block Foundation
- Composition Roof
- Stone Siding
- Vinyl Siding
Interior Spaces
- 1,684 Sq Ft Home
- 1.5-Story Property
- Ceiling Fan
- Fireplace Features Masonry
- Double Pane Windows
- Insulated Windows
- Entrance Foyer
- Family Room with Fireplace
- Great Room
- Open-Concept Dining Room
- Screened Porch
- Storm Windows
- Laundry Room
Kitchen
- Open to Family Room
- Gas Cooktop
- Microwave
- Dishwasher
- Solid Surface Countertops
Flooring
- Carpet
- Vinyl
Bedrooms and Bathrooms
- 3 Bedrooms | 1 Primary Bedroom on Main
- Walk-In Closet
- Bathtub and Shower Combination in Primary Bathroom
- Soaking Tub
Basement
- Exterior Basement Entry
- Crawl Space
Eco-Friendly Details
- Energy-Efficient Windows
- Energy-Efficient Doors
- Energy-Efficient Thermostat
Outdoor Features
- Spa
- Waterfront Lights
- Docks
- Pond
- Patio
- Outbuilding
- Rain Gutters
Schools
- Timber Ridge - Henry Elementary School
- Union Grove Middle School
- Union Grove High School
Farming
- Barn
Utilities
- Central Heating and Cooling System
- Air Source Heat Pump
- Underground Utilities
- 220 Volts
- Electric Water Heater
- Septic Tank
- High Speed Internet
- Satellite Dish
- Cable TV Available
Map
Home Values in the Area
Average Home Value in this Area
Tax History
| Year | Tax Paid | Tax Assessment Tax Assessment Total Assessment is a certain percentage of the fair market value that is determined by local assessors to be the total taxable value of land and additions on the property. | Land | Improvement |
|---|---|---|---|---|
| 2025 | $5,277 | $132,480 | $18,800 | $113,680 |
| 2024 | $5,277 | $116,600 | $17,280 | $99,320 |
| 2023 | $4,513 | $116,600 | $16,640 | $99,960 |
| 2022 | $3,893 | $100,440 | $15,360 | $85,080 |
| 2021 | $2,974 | $76,480 | $11,000 | $65,480 |
| 2020 | $2,730 | $70,120 | $10,360 | $59,760 |
| 2019 | $2,543 | $65,240 | $9,840 | $55,400 |
| 2018 | $2,306 | $59,080 | $9,080 | $50,000 |
| 2016 | $1,927 | $49,200 | $6,840 | $42,360 |
| 2015 | $1,476 | $36,320 | $6,920 | $29,400 |
| 2014 | $1,316 | $31,880 | $6,920 | $24,960 |
Property History
| Date | Event | Price | List to Sale | Price per Sq Ft |
|---|---|---|---|---|
| 09/23/2025 09/23/25 | Price Changed | $349,900 | -6.7% | -- |
| 08/08/2025 08/08/25 | For Sale | $375,000 | -- | -- |
Purchase History
| Date | Type | Sale Price | Title Company |
|---|---|---|---|
| Deed | $135,000 | -- | |
| Quit Claim Deed | -- | -- | |
| Deed | $123,000 | -- |
Mortgage History
| Date | Status | Loan Amount | Loan Type |
|---|---|---|---|
| Open | $108,000 | New Conventional | |
| Previous Owner | $116,850 | New Conventional |
Source: First Multiple Listing Service (FMLS)
MLS Number: 7629736
APN: 0120-01-006-000
- 2175 Highway 20 E
- 381 Country Lake Dr
- 322 Delta Dr
- 308 Delta Dr
- Meridian II Plan at Trinity Park
- Clarity Plan at Trinity Park
- Rainier Plan at Trinity Park
- Stonefield Plan at Trinity Park
- Isabella II Plan at Trinity Park
- McKinley II Plan at Trinity Park
- Rosemary II Plan at Trinity Park
- 111 Harper Rd
- 628 Continental Dr
- 420 Hartsfield Rd
- 504 Dulles Dr
- 515 Dulles Dr
- 45 Gentry Dr
- 100 Ruby Ln
- 504 Trotters Ln
- 297 Delta Dr
- 656 E Lake Rd
- 719 Hot Springs Trail
- 130 Sparkling Spring Trail
- 1618 Stillriver Run Dr
- 405 Bankside Ct
- 144 Charolais Dr
- 1125 Ethans Way
- 181 Charolais Dr
- 1205 Ethans Way
- 609 Kristen Ct
- 227 Bella Vista Terrace
- 200 Bella Vista Terrace
- 104 Bellington Dr
- 264 Keller Dr
- 285 Madison Grace Ave
- 2308 Kelleytown Rd

