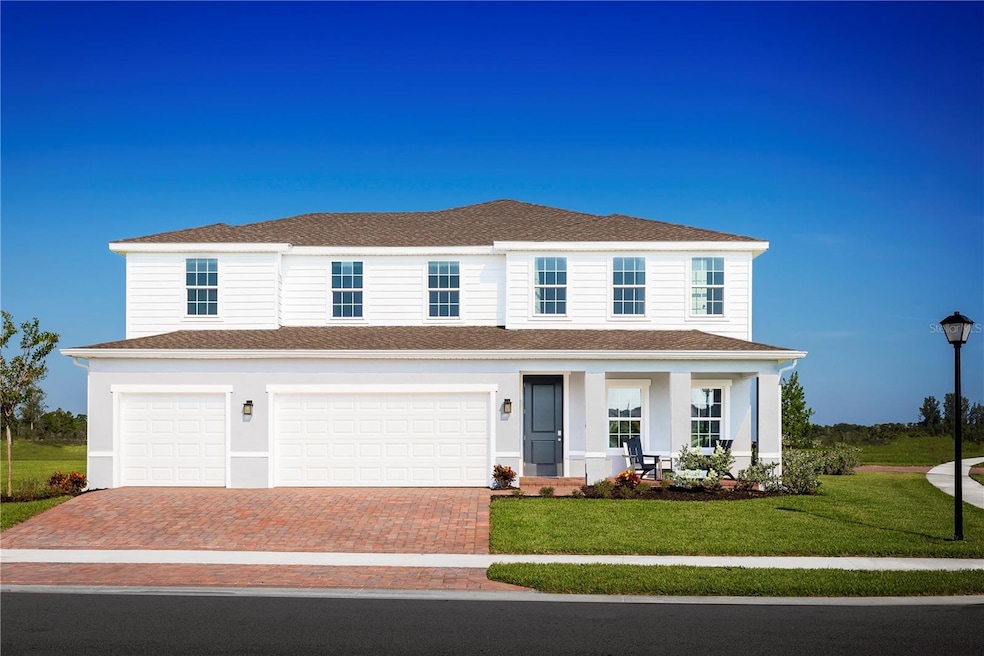
2194 Landing Dr Titusville, FL 32796
Highlights
- New Construction
- Open Floorplan
- Loft
- Pond View
- Bi-Level Home
- 4-minute walk to Chain of Lakes Park
About This Home
As of July 2025Ryan Homes at Brooks Landing is an intimate community with private, oversized homesites and options for a 3-car garage, surrounded by nature. Close to area beaches, recreation & entertainment. Near Chain of Lakes Park, Indian River Lagoon, & Kennedy Space Center. One of the largest waterview homesites with dreamy views in the brand new Brooks Landing community. The Oakton single-family home is built for how you live today. Off the 3-car garage, a family entry controls clutter. The foyer leads to a study. The gorgeous gourmet kitchen includes an extra-large island overlooking the dining area and family room. Enjoy outdoor living on the lanai, or a full guest suite. Upstairs, an amazing loft leads to 3 bedrooms and a full bath for private comfort. Your owner’s suite exudes luxury with dual walk-in closets and a double vanity bath. Come experience The Oakton. All Ryan Homes now include WIFI-enabled garage opener and Ecobee thermostat. **Closing cost assistance is available with use of Builder’s affiliated lender**. DISCLAIMER: Prices, financing, promotion, and offers subject to change without notice. Offer valid on new sales only. See Community Sales and Marketing Representative for details. Promotions cannot be combined with any other offer. All uploaded photos are stock photos of this floor plan. Actual home may differ from photos. Schools: Elem: Mims Elementary School; Middle: James Madison Middle School; HS: Astronaut High School.
Last Agent to Sell the Property
MALTBIE REALTY GROUP License #3493842 Listed on: 10/23/2024
Home Details
Home Type
- Single Family
Year Built
- Built in 2025 | New Construction
Lot Details
- 7,405 Sq Ft Lot
- Lot Dimensions are 60x120
- East Facing Home
- Native Plants
- Landscaped with Trees
- Property is zoned 00
HOA Fees
- $116 Monthly HOA Fees
Parking
- 3 Car Attached Garage
- Garage Door Opener
- Driveway
Home Design
- Home is estimated to be completed on 7/31/25
- Bi-Level Home
- Slab Foundation
- Frame Construction
- Shingle Roof
- Block Exterior
- Stucco
Interior Spaces
- 3,287 Sq Ft Home
- Open Floorplan
- Crown Molding
- ENERGY STAR Qualified Windows
- Entrance Foyer
- Great Room
- Family Room Off Kitchen
- Dining Room
- Den
- Loft
- Inside Utility
- Laundry on upper level
- Pond Views
Kitchen
- Eat-In Kitchen
- Breakfast Bar
- Walk-In Pantry
- Built-In Oven
- Microwave
- Dishwasher
- Granite Countertops
- Disposal
Flooring
- Carpet
- No or Low VOC Flooring
- Concrete
- Ceramic Tile
Bedrooms and Bathrooms
- 5 Bedrooms
- Primary Bedroom Upstairs
- Walk-In Closet
- 4 Full Bathrooms
- Low Flow Plumbing Fixtures
- Shower Only
Home Security
- Hurricane or Storm Shutters
- Fire and Smoke Detector
Eco-Friendly Details
- Energy-Efficient Appliances
- Energy-Efficient HVAC
- Energy-Efficient Lighting
- Energy-Efficient Thermostat
- No or Low VOC Paint or Finish
- Ventilation
- HVAC Filter MERV Rating 8+
- Reclaimed Water Irrigation System
Outdoor Features
- Covered patio or porch
- Exterior Lighting
Utilities
- Central Heating and Cooling System
- Thermostat
- High Speed Internet
- Cable TV Available
Listing and Financial Details
- Home warranty included in the sale of the property
- Visit Down Payment Resource Website
- Tax Lot 134
- Assessor Parcel Number 21-35-21-YX-*-134
Community Details
Overview
- Ryan Homes Association
- Built by RYAN HOMES
- Brooks Landing Subdivision, Oakton Floorplan
Recreation
- Community Playground
- Park
- Dog Park
Ownership History
Purchase Details
Home Financials for this Owner
Home Financials are based on the most recent Mortgage that was taken out on this home.Purchase Details
Similar Homes in Titusville, FL
Home Values in the Area
Average Home Value in this Area
Purchase History
| Date | Type | Sale Price | Title Company |
|---|---|---|---|
| Special Warranty Deed | $486,400 | None Listed On Document | |
| Special Warranty Deed | $141,187 | None Listed On Document |
Property History
| Date | Event | Price | Change | Sq Ft Price |
|---|---|---|---|---|
| 07/12/2025 07/12/25 | Sold | $486,340 | 0.0% | $148 / Sq Ft |
| 01/07/2025 01/07/25 | Price Changed | $486,340 | +21.6% | $148 / Sq Ft |
| 12/30/2024 12/30/24 | Pending | -- | -- | -- |
| 12/03/2024 12/03/24 | Price Changed | $399,990 | -4.1% | $122 / Sq Ft |
| 10/23/2024 10/23/24 | For Sale | $416,990 | -- | $127 / Sq Ft |
Tax History Compared to Growth
Tax History
| Year | Tax Paid | Tax Assessment Tax Assessment Total Assessment is a certain percentage of the fair market value that is determined by local assessors to be the total taxable value of land and additions on the property. | Land | Improvement |
|---|---|---|---|---|
| 2023 | -- | -- | -- | -- |
Agents Affiliated with this Home
-
Bill Maltbie
B
Seller's Agent in 2025
Bill Maltbie
MALTBIE REALTY GROUP
(813) 819-5255
25 in this area
1,222 Total Sales
-
Stellar Non-Member Agent
S
Buyer's Agent in 2025
Stellar Non-Member Agent
FL_MFRMLS
Map
Source: Stellar MLS
MLS Number: W7869296
APN: 21-35-21-YX-00000.0-0134.00
- 2634 Landing Dr
- 2153 Landing Dr
- 2174 Landing Dr
- 1866 Lotti Ln
- 1856 Lotti Ln
- 2393 Landing Dr
- 2404 Landing Dr
- 2564 Landing Dr
- 2373 Landing Dr
- 2851 Branch Way
- 1965 Hammock Rd
- 0 Dairy Rd Unit 1040460
- 1830 Hallum Ave
- 2640 Donna Dr
- 2675 Parrish Rd
- 100 Nichols Rd
- 2926 Brandywine Cir
- 2924 Brandywine Cir
- 2922 Brandywine Cir
- 2675 Mimosa Ln
