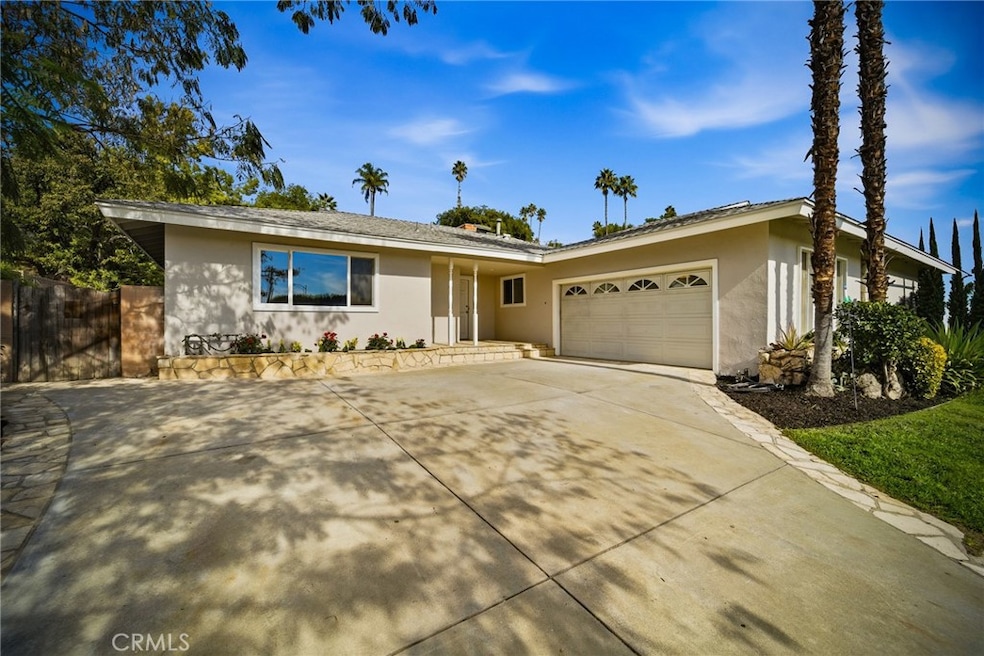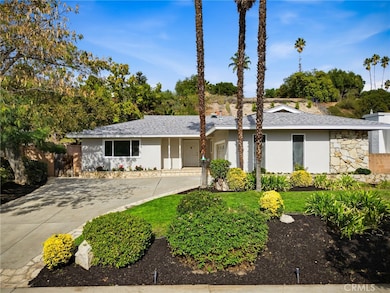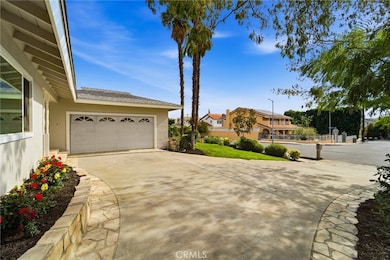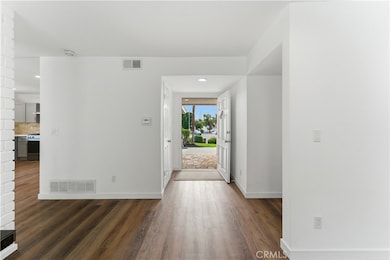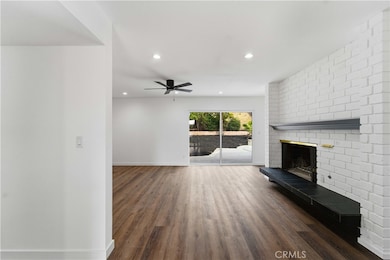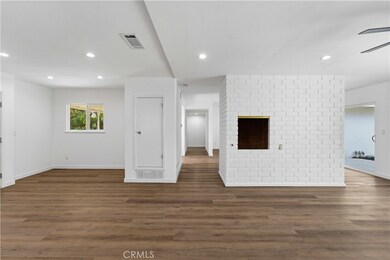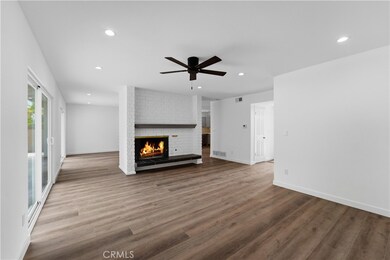21943 Parthenia St Canoga Park, CA 91304
Canoga Park NeighborhoodEstimated payment $5,496/month
Highlights
- Primary Bedroom Suite
- Open Floorplan
- Quartz Countertops
- Updated Kitchen
- Main Floor Bedroom
- Private Yard
About This Home
15K+ LOT SQ. FT. | NEWLY RENOVATED Fresh on the market for the first time in decades, this newly renovated West Hills residence is sure to impress from the moment you arrive. Offering nearly 1,800 sq. ft. of beautifully reimagined living space on an expansive 15,000 sq. ft. lot, this home stands out as a rare and exceptional opportunity. From the exterior to the interior, no detail was overlooked. The home features a newer roof, all-new exterior and interior paint, new doors, all-new flooring, and dual-pane windows throughout—ensuring comfort, efficiency, and a modern aesthetic that elevates every room. Step inside to discover abundant natural light, enhanced by new recessed lighting and dual-pane sliding doors that illuminate the open-concept design. A dual-sided gas fireplace elegantly separates the oversized living/family room from the dining area, creating a seamless flow ideal for both everyday living and entertaining. Your fully reimagined chef’s kitchen showcases brand-new stainless steel appliances, custom soft-close cabinetry, premium hand-placed backsplash, and generous counter space—perfect for cooking, hosting, and bringing your culinary creativity to life. The thoughtfully designed Jack-and-Jill style guest/hall bathroom boasts an oversized walk-in shower, beautiful tile selections, a large vanity with ample storage, and an expansive mirror that ties it all together with a touch of luxury. All secondary bedrooms offer excellent square footage, oversized closets, and abundant natural light. The primary suite provides an elevated level of comfort with its spacious layout and private en-suite bathroom, featuring hand-placed tile, a built-in shower/tub combination, and a charming vanity accented by an oversized mirror. Step outside to your backyard entertainer’s paradise. The expansive lot includes drought-tolerant landscaping and a clean “blank canvas” layout—perfect for customizing to your lifestyle. Whether you envision a pool, outdoor kitchen, or garden retreat, the space is ready for endless possibilities. The yard also features your very own private basketball court, making it an ideal home for recreation, gatherings, and outdoor enjoyment. With all-new kitchen and bathrooms, new stainless steel appliances, and modern upgrades from top to bottom, this home offers the perfect blend of comfort, style, and functionality—a turnkey haven in one of West Hills’ most desirable neighborhoods. This extraordinary property won’t last. Welcome home!
Listing Agent
Team John and Myrna Brokerage Email: anthonyobara.re@gmail.com License #02138106 Listed on: 11/13/2025
Open House Schedule
-
Saturday, November 15, 20251:00 to 4:00 pm11/15/2025 1:00:00 PM +00:0011/15/2025 4:00:00 PM +00:00Add to Calendar
-
Sunday, November 16, 20251:00 to 4:00 pm11/16/2025 1:00:00 PM +00:0011/16/2025 4:00:00 PM +00:00Add to Calendar
Home Details
Home Type
- Single Family
Est. Annual Taxes
- $3,027
Year Built
- Built in 1964 | Remodeled
Lot Details
- 0.36 Acre Lot
- Wood Fence
- Block Wall Fence
- Chain Link Fence
- Landscaped
- Front and Back Yard Sprinklers
- Private Yard
- Lawn
- Back and Front Yard
Parking
- 2 Car Direct Access Garage
- 3 Open Parking Spaces
- Parking Available
- Single Garage Door
- Driveway
Home Design
- Entry on the 1st floor
- Composition Roof
Interior Spaces
- 1,795 Sq Ft Home
- 1-Story Property
- Open Floorplan
- Ceiling Fan
- Recessed Lighting
- Fireplace With Gas Starter
- Double Pane Windows
- ENERGY STAR Qualified Windows
- Sliding Doors
- ENERGY STAR Qualified Doors
- Family Room with Fireplace
- Family Room Off Kitchen
- Living Room with Fireplace
- Storage
- Vinyl Flooring
- Neighborhood Views
Kitchen
- Updated Kitchen
- Open to Family Room
- Eat-In Kitchen
- Built-In Range
- Dishwasher
- Quartz Countertops
- Self-Closing Drawers and Cabinet Doors
- Disposal
Bedrooms and Bathrooms
- 4 Main Level Bedrooms
- Primary Bedroom Suite
- Remodeled Bathroom
- Bathroom on Main Level
- 2 Full Bathrooms
- Quartz Bathroom Countertops
- Makeup or Vanity Space
- Low Flow Toliet
- Bathtub with Shower
- Walk-in Shower
- Low Flow Shower
- Exhaust Fan In Bathroom
Laundry
- Laundry Room
- Laundry in Garage
- Washer and Electric Dryer Hookup
Home Security
- Carbon Monoxide Detectors
- Fire and Smoke Detector
Utilities
- Central Heating and Cooling System
- Vented Exhaust Fan
- Natural Gas Connected
- Water Heater
Additional Features
- Exterior Lighting
- Suburban Location
Community Details
- No Home Owners Association
Listing and Financial Details
- Tax Lot 128
- Tax Tract Number 21556
- Assessor Parcel Number 2010009039
- $468 per year additional tax assessments
Map
Home Values in the Area
Average Home Value in this Area
Tax History
| Year | Tax Paid | Tax Assessment Tax Assessment Total Assessment is a certain percentage of the fair market value that is determined by local assessors to be the total taxable value of land and additions on the property. | Land | Improvement |
|---|---|---|---|---|
| 2025 | $3,027 | $217,566 | $106,558 | $111,008 |
| 2024 | $3,027 | $213,301 | $104,469 | $108,832 |
| 2023 | $2,976 | $209,120 | $102,421 | $106,699 |
| 2022 | $2,851 | $205,020 | $100,413 | $104,607 |
| 2021 | $2,810 | $201,001 | $98,445 | $102,556 |
| 2019 | $2,735 | $195,041 | $95,526 | $99,515 |
| 2018 | $2,630 | $191,217 | $93,653 | $97,564 |
| 2016 | $2,503 | $183,793 | $90,017 | $93,776 |
| 2015 | $2,471 | $181,033 | $88,665 | $92,368 |
| 2014 | $2,492 | $177,488 | $86,929 | $90,559 |
Property History
| Date | Event | Price | List to Sale | Price per Sq Ft |
|---|---|---|---|---|
| 11/13/2025 11/13/25 | For Sale | $995,000 | -- | $554 / Sq Ft |
Purchase History
| Date | Type | Sale Price | Title Company |
|---|---|---|---|
| Interfamily Deed Transfer | -- | -- | |
| Interfamily Deed Transfer | -- | -- |
Source: California Regional Multiple Listing Service (CRMLS)
MLS Number: SR25259608
APN: 2010-009-039
- 22022 Bryant St
- 21821 Napa St
- 22137 Gresham St
- 8581 Owensmouth Ave
- 22022 Malden St
- 21739 Malden St
- 8554 Owensmouth Ave
- 8788 Moorcroft Ave
- 8601 International Ave Unit 177
- 8601 International Ave Unit 265
- 8601 International Ave Unit 236
- 8601 International Ave Unit 166
- 8601 International Ave Unit 271
- 8601 International Ave Unit 266
- 8601 International Ave Unit 179
- 8601 International Ave Unit 178
- 8601 International Ave Unit 224
- 8601 International Ave Unit 233
- 8935 Moorcroft Ave
- 8515 Eatough Place
- 8586 California 27
- 21806 Bryant St
- 8740 Owensmouth Ave
- 8834 Topanga Canyon Blvd Unit 29
- 8900 Topanga Canyon Blvd
- 8930 Topanga Canyon Blvd
- 8601 International Ave Unit 233
- 9001 Owensmouth Ave Unit 27
- 9035 Topanga Canyon Blvd
- 8600 International Ave
- 9019 Farralone Ave
- 8547 Shoup Ave
- 9101 Topanga Canyon Blvd
- 21800 Schoenborn St Unit 217
- 9225 Topanga Canyon Blvd
- 21535 Roscoe Blvd
- 8369 Deering Ave
- 21501 Roscoe Blvd
- 22002 Prairie St Unit 22000
- 8220 Topanga Canyon Blvd
