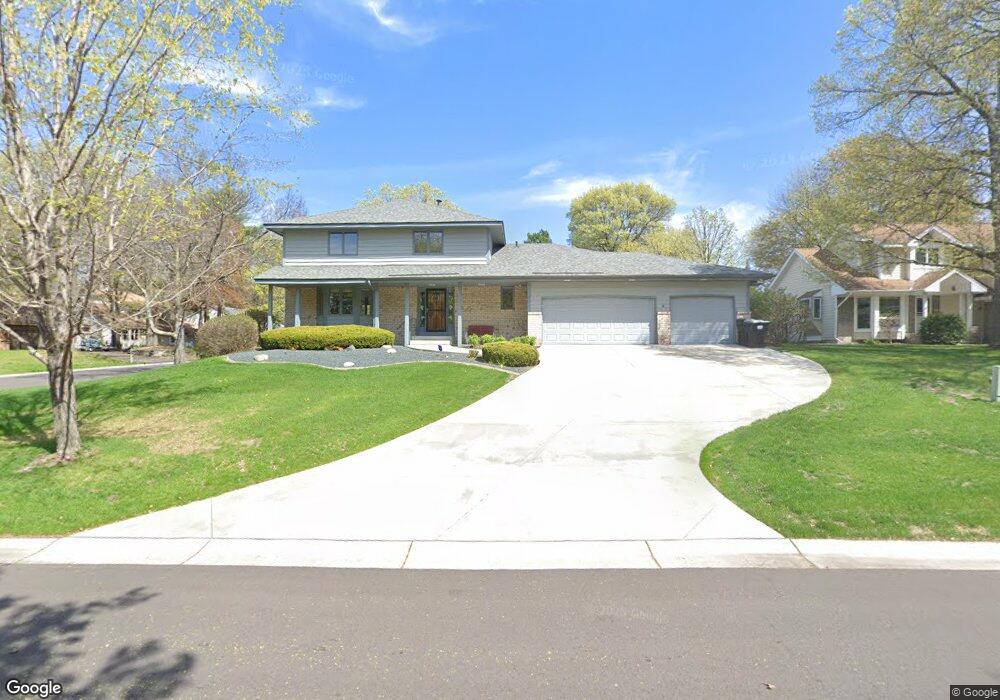2195 128th Ave NW Coon Rapids, MN 55448
Estimated Value: $486,000 - $579,000
5
Beds
3
Baths
3,355
Sq Ft
$165/Sq Ft
Est. Value
About This Home
This home is located at 2195 128th Ave NW, Coon Rapids, MN 55448 and is currently estimated at $552,335, approximately $164 per square foot. 2195 128th Ave NW is a home located in Anoka County with nearby schools including Lucile Bruner Elementary School, Morris Bye Elementary School, and Laughlin Junior/Senior High School.
Create a Home Valuation Report for This Property
The Home Valuation Report is an in-depth analysis detailing your home's value as well as a comparison with similar homes in the area
Home Values in the Area
Average Home Value in this Area
Tax History Compared to Growth
Tax History
| Year | Tax Paid | Tax Assessment Tax Assessment Total Assessment is a certain percentage of the fair market value that is determined by local assessors to be the total taxable value of land and additions on the property. | Land | Improvement |
|---|---|---|---|---|
| 2025 | $5,266 | $470,300 | $90,000 | $380,300 |
| 2024 | $5,266 | $460,400 | $87,000 | $373,400 |
| 2023 | $4,561 | $452,600 | $72,000 | $380,600 |
| 2022 | $4,454 | $460,000 | $72,000 | $388,000 |
| 2021 | $4,342 | $396,900 | $56,000 | $340,900 |
| 2020 | $4,264 | $378,600 | $56,000 | $322,600 |
| 2019 | $4,149 | $357,100 | $56,000 | $301,100 |
| 2018 | $4,045 | $338,100 | $0 | $0 |
| 2017 | $3,735 | $320,000 | $0 | $0 |
| 2016 | $3,789 | $289,300 | $0 | $0 |
| 2015 | -- | $289,300 | $50,000 | $239,300 |
| 2014 | -- | $246,900 | $35,400 | $211,500 |
Source: Public Records
Map
Nearby Homes
- 12760 Raven St NW
- 12888 Nightingale St NW
- 2147 125th Ln NW
- 1930 127th Cir NW
- 2068 124th Ln NW
- 2675 128th Ave NW
- 12759 Ibis St NW
- 12554 Grouse St NW
- 12365 Jay St NW
- 13182 Zion St NW
- 13416 Swallow St NW
- 1593 126th Ln NW
- 1687 131st Ln NW
- 1776 133rd Ave NW
- 1520 129th Ave NW
- 2740 132nd Ln NW
- 1450 126th Ln NW
- 13519 Partridge Cir NW
- 1727 121st Ln NW
- 12463 Drake St NW
- 2175 128th Ave NW
- 2196 128th Ln NW
- 12800 Raven St NW
- 12810 Raven St NW
- 2165 128th Ave NW
- 2188 128th Ln NW
- 2170 128th Ave NW
- 2196 128th Ave NW
- 12820 Raven St NW
- 12790 Raven St NW
- 2174 128th Ln NW
- 12780 Raven St NW
- 12830 Raven St NW
- 2168 128th Ln NW
- 12841 Raven St NW
- 12805 Swallow St NW
- 12770 Raven St NW
- 12815 Swallow St NW
- 12795 Swallow St NW
- 2139 128th Ave NW
