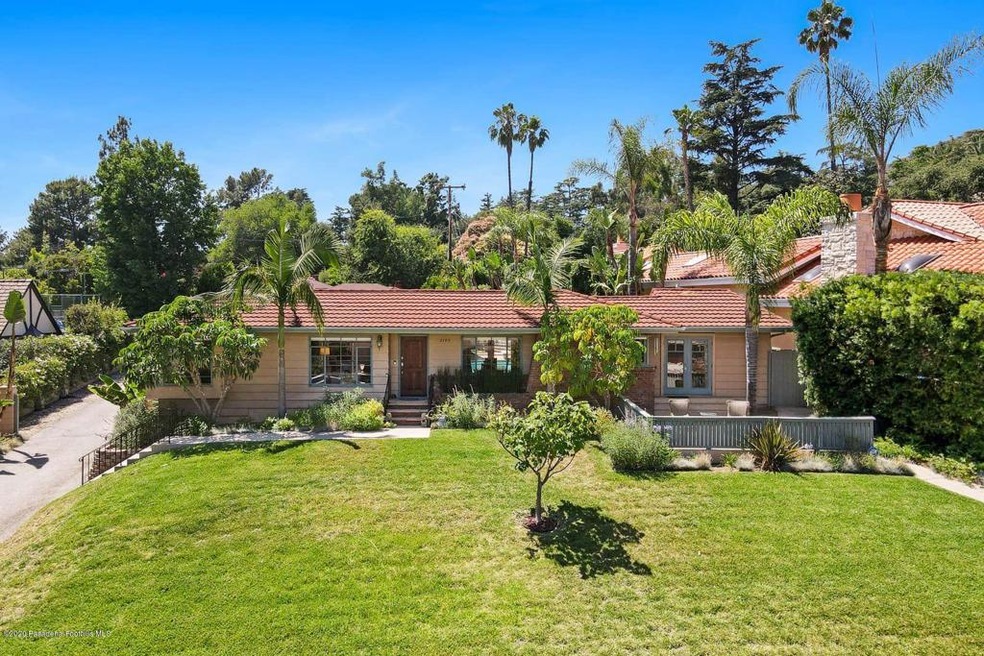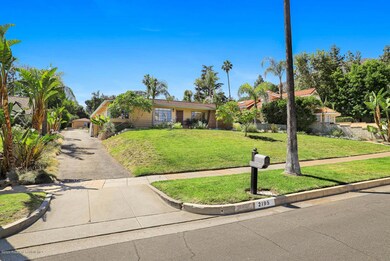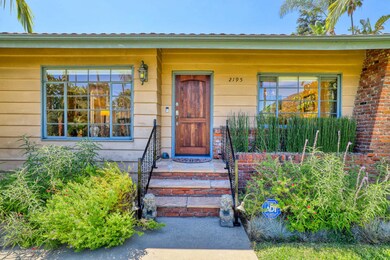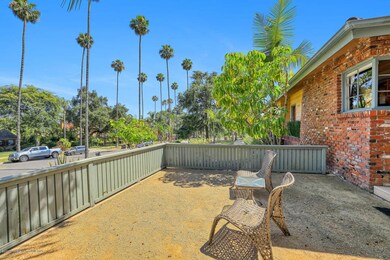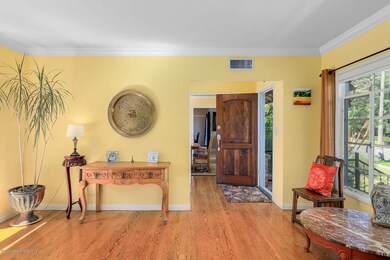
2195 Mendocino Ln Altadena, CA 91001
Highlights
- Filtered Pool
- Custom Home
- 0.54 Acre Lot
- Pasadena High School Rated A
- Updated Kitchen
- Canyon View
About This Home
As of October 2020This is a unique property in the Country Club area of Altadena. Main House 2554 sqft, Guest House 850 sqft. Floor-to-ceiling living room windows provide a welcoming view of the patio and kidney-shaped pool, a corner window with built-in seats along with the large front windows give an expansive view of the palm tree lined street. A formal dining room leading to an updated kitchen with large island are perfect for gatherings. French doors open to a palm tree shaded front patio where one can relax to views of the mountains. The single story floor plan offers 3 bedrooms, 4 bathrooms - one is a master en suite with fireplace. Adjacent to the living room is an open space with a fireplace that can be used as office or library. Double French doors in the master suite open to a covered, screened-in patio can also be a 'catio' where pets can be outside and yet remain safe. Mature citrus trees, carport and detached two-car garage. A 2 bedroom, 1 bathroom guesthouse has a covered patio is situated near the rear of this over-one-half acre property that offers ample parking for a boat or RV. Located in a highly desirable area known for dog lovers and nearby hiking trail, this is truly a one-of-a-kind home that offers versatility and comfortable California living
Home Details
Home Type
- Single Family
Est. Annual Taxes
- $22,650
Year Built
- Built in 1950 | Remodeled
Lot Details
- 0.54 Acre Lot
- East Facing Home
- Chain Link Fence
- Drip System Landscaping
- Front and Back Yard Sprinklers
- Lawn
- Back and Front Yard
- Property is zoned LCR140
Parking
- 2 Car Garage
- Attached Carport
- Parking Available
- Automatic Gate
Property Views
- Canyon
- Mountain
Home Design
- Custom Home
- Traditional Architecture
- Raised Foundation
- Slab Foundation
- Composition Roof
Interior Spaces
- 3,404 Sq Ft Home
- 1-Story Property
- Crown Molding
- Wood Burning Fireplace
- Fireplace With Gas Starter
- Drapes & Rods
- Double Door Entry
- French Doors
- Living Room with Fireplace
- Fire and Smoke Detector
Kitchen
- Updated Kitchen
- Eat-In Kitchen
- Breakfast Bar
- Gas Oven or Range
- Microwave
- Ice Maker
- Dishwasher
- Kitchen Island
- Tile Countertops
- Disposal
Flooring
- Wood
- Stone
Bedrooms and Bathrooms
- 3 Bedrooms
- Fireplace in Primary Bedroom
- Walk-In Closet
- Remodeled Bathroom
- Makeup or Vanity Space
Laundry
- Laundry Room
- Laundry in Kitchen
Pool
- Filtered Pool
- In Ground Pool
Outdoor Features
- Patio
- Rear Porch
Additional Homes
- Fireplace in Guest House
Utilities
- Central Heating and Cooling System
- Heating System Uses Natural Gas
- Private Water Source
Listing and Financial Details
- Assessor Parcel Number 5857029009
Ownership History
Purchase Details
Home Financials for this Owner
Home Financials are based on the most recent Mortgage that was taken out on this home.Purchase Details
Home Financials for this Owner
Home Financials are based on the most recent Mortgage that was taken out on this home.Purchase Details
Home Financials for this Owner
Home Financials are based on the most recent Mortgage that was taken out on this home.Purchase Details
Purchase Details
Purchase Details
Home Financials for this Owner
Home Financials are based on the most recent Mortgage that was taken out on this home.Purchase Details
Home Financials for this Owner
Home Financials are based on the most recent Mortgage that was taken out on this home.Similar Homes in the area
Home Values in the Area
Average Home Value in this Area
Purchase History
| Date | Type | Sale Price | Title Company |
|---|---|---|---|
| Grant Deed | $1,848,000 | Lawyers Title Company | |
| Corporate Deed | $875,000 | Orange Coast Title | |
| Trustee Deed | $599,074 | -- | |
| Quit Claim Deed | -- | -- | |
| Gift Deed | -- | Fidelity Title | |
| Interfamily Deed Transfer | -- | -- | |
| Grant Deed | $485,000 | United Title Company |
Mortgage History
| Date | Status | Loan Amount | Loan Type |
|---|---|---|---|
| Previous Owner | $1,478,400 | New Conventional | |
| Previous Owner | $535,800 | New Conventional | |
| Previous Owner | $565,000 | Unknown | |
| Previous Owner | $600,000 | No Value Available | |
| Previous Owner | $30,000 | Unknown | |
| Previous Owner | $479,250 | Unknown | |
| Previous Owner | $100,000 | Credit Line Revolving | |
| Previous Owner | $540,000 | Unknown | |
| Previous Owner | $135,000 | Unknown | |
| Previous Owner | $363,750 | No Value Available |
Property History
| Date | Event | Price | Change | Sq Ft Price |
|---|---|---|---|---|
| 12/16/2023 12/16/23 | Rented | $6,850 | 0.0% | -- |
| 12/15/2023 12/15/23 | Under Contract | -- | -- | -- |
| 11/17/2023 11/17/23 | Price Changed | $6,850 | -1.4% | $3 / Sq Ft |
| 10/20/2023 10/20/23 | For Rent | $6,950 | 0.0% | -- |
| 10/26/2020 10/26/20 | Sold | $1,848,000 | -2.1% | $543 / Sq Ft |
| 08/09/2020 08/09/20 | Pending | -- | -- | -- |
| 08/03/2020 08/03/20 | Price Changed | $1,888,000 | -5.0% | $555 / Sq Ft |
| 07/03/2020 07/03/20 | For Sale | $1,988,000 | -- | $584 / Sq Ft |
Tax History Compared to Growth
Tax History
| Year | Tax Paid | Tax Assessment Tax Assessment Total Assessment is a certain percentage of the fair market value that is determined by local assessors to be the total taxable value of land and additions on the property. | Land | Improvement |
|---|---|---|---|---|
| 2024 | $22,650 | $1,961,110 | $1,568,889 | $392,221 |
| 2023 | $22,363 | $1,922,658 | $1,538,127 | $384,531 |
| 2022 | $21,590 | $1,884,960 | $1,507,968 | $376,992 |
| 2021 | $20,594 | $1,848,000 | $1,478,400 | $369,600 |
| 2019 | $12,805 | $1,136,048 | $811,465 | $324,583 |
| 2018 | $12,822 | $1,113,773 | $795,554 | $318,219 |
| 2016 | $12,431 | $1,070,525 | $764,662 | $305,863 |
| 2015 | $12,297 | $1,054,446 | $753,177 | $301,269 |
| 2014 | $12,040 | $1,033,792 | $738,424 | $295,368 |
Agents Affiliated with this Home
-
David Tramontano

Seller's Agent in 2023
David Tramontano
The Jireh Group
(626) 324-9448
14 Total Sales
-
Kate Adams

Buyer's Agent in 2023
Kate Adams
The Agency
(626) 660-7474
2 in this area
6 Total Sales
-
Vance Weisbruch

Seller's Agent in 2020
Vance Weisbruch
COMPASS
(626) 410-3578
10 in this area
64 Total Sales
-
Shanshan Lin

Seller Co-Listing Agent in 2020
Shanshan Lin
COMPASS
(626) 410-3578
9 in this area
79 Total Sales
Map
Source: Pasadena-Foothills Association of REALTORS®
MLS Number: P0-820002516
APN: 5857-029-009
- 2297 Midlothian Dr
- 2236 Suree Ellen Ln
- 2393 Allen Ave
- 2279 Midwick Dr
- 1962 E Loma Alta Dr
- 1739 E Mendocino St
- 1711 Homewood Dr
- 2306 Glen Canyon Rd
- 2651 Tanoble Dr
- 1678 Midwick Dr
- 1738 La Paz Rd
- 1695 E Loma Alta Dr
- 1911 Pepper Dr
- 2304 Winrock Ave
- 1540 E Altadena Dr
- 1532 Meadowbrook Rd
- 1561 Gaywood Dr
- 1807 New York Dr
- 1981 Sinaloa Ave
- 1611 Woodglen Ln
