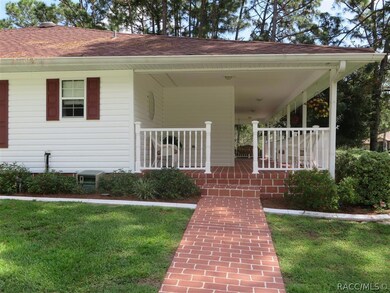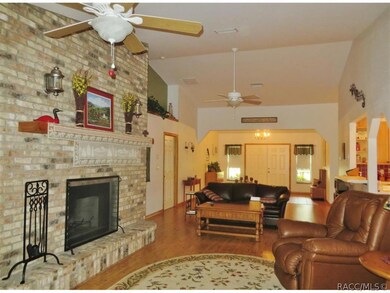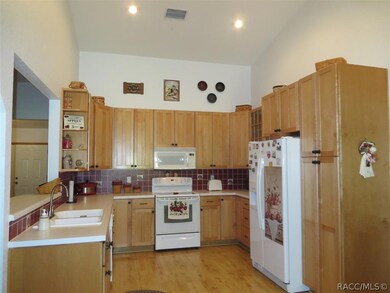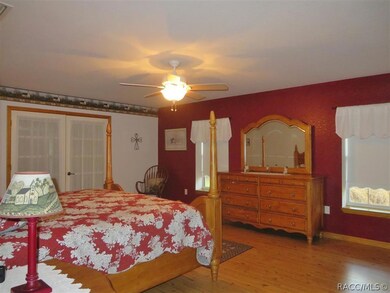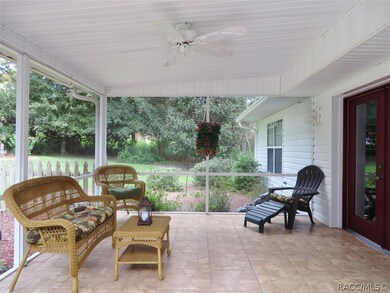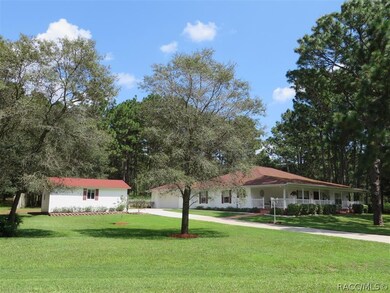
2195 W Huntington Dr Beverly Hills, FL 34465
Highlights
- Golf Course Community
- Sitting Area In Primary Bedroom
- Clubhouse
- Primary Bedroom Suite
- Room in yard for a pool
- Ranch Style House
About This Home
As of March 2015Relax and savor everyday in this 3 / 2 family home with 60' veranda that graces the front of the home. Step inside the double entry doors to the 32X15 living room w/fireplace & French doors leading to the screened porch where views of the gardens & landscape provide relaxation. The kitchen has maple wood cabinets & combines with the spacious dining area. Master suite has French doors to a private office/hideaway. Imagine the hours spent outdoors - watching your pets play in their fenced-in yard, sitting under the large shade tree w/built in seating, planting more flowers, or work out of the attached or detached garages. Make this custom home yours!
Last Agent to Sell the Property
Top Performance Real Est. Cons License #563196 Listed on: 09/19/2014
Last Buyer's Agent
Reciprocal Non Member Ocala/Marion
Ocala/Marion MLS Reciprocal
Home Details
Home Type
- Single Family
Est. Annual Taxes
- $1,852
Year Built
- Built in 2001
Lot Details
- 1.15 Acre Lot
- Property fronts a county road
- Southwest Facing Home
- Partially Fenced Property
- Landscaped
- Level Lot
- Sprinkler System
- Property is zoned RUR
HOA Fees
- Property has a Home Owners Association
Parking
- 3 Car Garage
- Garage Door Opener
- Driveway
Home Design
- Ranch Style House
- Block Foundation
- Shingle Roof
- Ridge Vents on the Roof
- Asphalt Roof
- Vinyl Siding
- Concrete Block And Stucco Construction
Interior Spaces
- 2,609 Sq Ft Home
- Central Vacuum
- Cathedral Ceiling
- Wood Burning Fireplace
- Tinted Windows
- Double Door Entry
- French Doors
- Fire and Smoke Detector
- Laundry Tub
Kitchen
- Eat-In Kitchen
- Breakfast Bar
- <<OvenToken>>
- Range<<rangeHoodToken>>
- <<builtInMicrowave>>
- Dishwasher
- Laminate Countertops
- Solid Wood Cabinet
Flooring
- Laminate
- Ceramic Tile
Bedrooms and Bathrooms
- 3 Bedrooms
- Sitting Area In Primary Bedroom
- Primary Bedroom Suite
- Split Bedroom Floorplan
- Walk-In Closet
- 2 Full Bathrooms
- Secondary Bathroom Jetted Tub
- <<tubWithShowerToken>>
- Separate Shower
Eco-Friendly Details
- Energy-Efficient Windows
Outdoor Features
- Room in yard for a pool
- Exterior Lighting
- Gazebo
Schools
- Central Ridge Elementary School
- Citrus Springs Middle School
- Lecanto High School
Utilities
- Central Heating and Cooling System
- Heat Pump System
- Programmable Thermostat
- Water Heater
- Septic Tank
- High Speed Internet
Community Details
Overview
- Association fees include recreation facilities, tennis courts
- Pine Ridge Subdivision
Amenities
- Clubhouse
Recreation
- Golf Course Community
- Tennis Courts
- Community Playground
Ownership History
Purchase Details
Purchase Details
Home Financials for this Owner
Home Financials are based on the most recent Mortgage that was taken out on this home.Purchase Details
Home Financials for this Owner
Home Financials are based on the most recent Mortgage that was taken out on this home.Purchase Details
Home Financials for this Owner
Home Financials are based on the most recent Mortgage that was taken out on this home.Purchase Details
Purchase Details
Similar Homes in Beverly Hills, FL
Home Values in the Area
Average Home Value in this Area
Purchase History
| Date | Type | Sale Price | Title Company |
|---|---|---|---|
| Quit Claim Deed | -- | -- | |
| Warranty Deed | $223,000 | A 1 Title Of The Nature Coas | |
| Interfamily Deed Transfer | -- | Land Title Insurance Of Citr | |
| Deed | $100 | -- | |
| Deed | $100 | -- | |
| Deed | $13,000 | -- |
Mortgage History
| Date | Status | Loan Amount | Loan Type |
|---|---|---|---|
| Previous Owner | $227,551 | New Conventional | |
| Previous Owner | $10,000 | Credit Line Revolving | |
| Previous Owner | $173,700 | FHA | |
| Previous Owner | $171,957 | FHA | |
| Previous Owner | $150,001 | Unknown | |
| Previous Owner | $95,000 | Unknown | |
| Previous Owner | $30,000 | Credit Line Revolving | |
| Previous Owner | $75,000 | No Value Available |
Property History
| Date | Event | Price | Change | Sq Ft Price |
|---|---|---|---|---|
| 07/15/2025 07/15/25 | Pending | -- | -- | -- |
| 06/30/2025 06/30/25 | Price Changed | $399,900 | -4.8% | $153 / Sq Ft |
| 06/21/2025 06/21/25 | For Sale | $419,900 | +88.3% | $161 / Sq Ft |
| 03/23/2015 03/23/15 | Sold | $223,000 | -7.0% | $85 / Sq Ft |
| 02/21/2015 02/21/15 | Pending | -- | -- | -- |
| 09/19/2014 09/19/14 | For Sale | $239,900 | -- | $92 / Sq Ft |
Tax History Compared to Growth
Tax History
| Year | Tax Paid | Tax Assessment Tax Assessment Total Assessment is a certain percentage of the fair market value that is determined by local assessors to be the total taxable value of land and additions on the property. | Land | Improvement |
|---|---|---|---|---|
| 2024 | $5,112 | $373,978 | $43,060 | $330,918 |
| 2023 | $5,112 | $366,648 | $40,760 | $325,888 |
| 2022 | $4,446 | $320,233 | $37,890 | $282,343 |
| 2021 | $3,805 | $252,334 | $21,240 | $231,094 |
| 2020 | $3,595 | $240,322 | $18,370 | $221,952 |
| 2019 | $3,306 | $217,797 | $18,090 | $199,707 |
| 2018 | $3,051 | $197,060 | $15,500 | $181,560 |
| 2017 | $2,145 | $173,295 | $20,100 | $153,195 |
| 2016 | $2,172 | $169,731 | $14,350 | $155,381 |
| 2015 | $1,878 | $148,758 | $15,210 | $133,548 |
| 2014 | $1,918 | $147,577 | $16,896 | $130,681 |
Agents Affiliated with this Home
-
Kirk Johnson

Seller's Agent in 2025
Kirk Johnson
Citrus Ridge Realty
(352) 746-9000
526 Total Sales
-
Kerin Ivory
K
Buyer's Agent in 2025
Kerin Ivory
RE/MAX
(352) 427-5436
10 Total Sales
-
Debbie Rector

Seller's Agent in 2015
Debbie Rector
Top Performance Real Est. Cons
(352) 302-7338
130 Total Sales
-
R
Buyer's Agent in 2015
Reciprocal Non Member Ocala/Marion
Ocala/Marion MLS Reciprocal
Map
Source: REALTORS® Association of Citrus County
MLS Number: 713146
APN: 18E-17S-32-0030-03440-0120
- 2324 W Aleuts Dr
- 4797 N Lena Dr
- 2478 W Angola Dr
- 2419 W Axelwood Dr
- 4334 N Grasstree Dr
- 00 N Modelwood Dr
- 1782 W Mesa Verde Dr
- 1745 W Mesa Verde Dr
- 2587 W Angola Dr
- 1546 W Pine Ridge Blvd
- 2494 W Axelwood Dr
- 2261 W Begonia Dr
- 4275 N Modelwood Dr
- 2685 W Apricot Dr
- 4115 N Bartley Terrace
- 2788 W Elm Blossom St
- 4154 N Lecanto Hwy
- 4128 N Lecanto Hwy
- 2624 W Begonia Dr
- 2843 W Elm Blossom St

