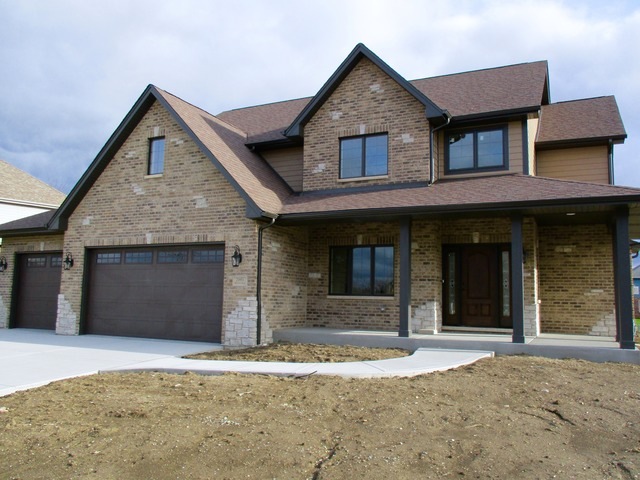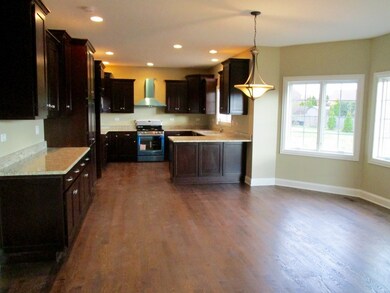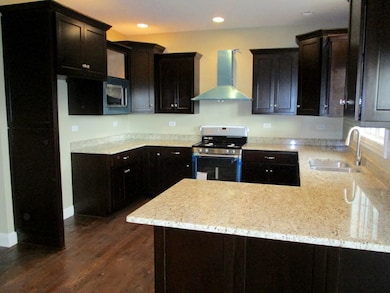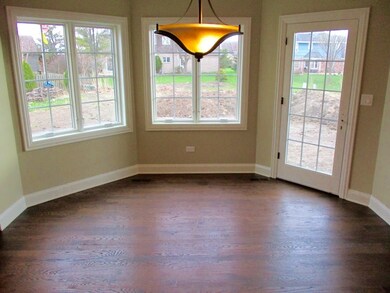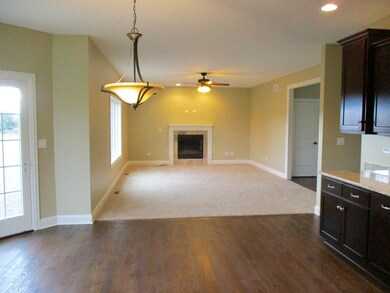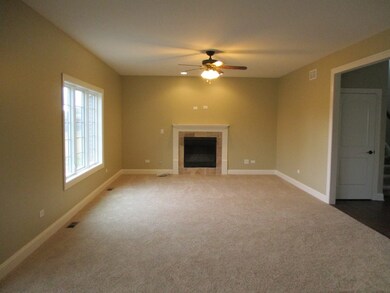
21951 Princeton Cir Frankfort, IL 60423
Highlights
- Traditional Architecture
- Wood Flooring
- Kitchen Island
- Chelsea Intermediate School Rated A
- Attached Garage
- 2-minute walk to Heritage Knolls Park
About This Home
As of June 2022BUILDER PRICED HOME TO SELL! NEW CONSTRUCTION located in established Heritage Knoll neighborhood on oversized lot. State of the art amenities in beautiful kitchen overlooking family room. Large master suite with double sinks, full body spray shower and tub in bathroom. Very spacious bedrooms. 3 car garage. Parks located nearby. Call today to set up appointment to view!
Last Agent to Sell the Property
Keller Williams Preferred Rlty License #475168464 Listed on: 06/09/2016

Last Buyer's Agent
June Gill
RE/MAX 10 License #475122304
Home Details
Home Type
- Single Family
Est. Annual Taxes
- $14,153
Year Built
- 2015
Parking
- Attached Garage
- Garage Is Owned
Home Design
- Traditional Architecture
- Brick Exterior Construction
Interior Spaces
- Heatilator
- Wood Flooring
- Unfinished Basement
- Basement Fills Entire Space Under The House
Kitchen
- Oven or Range
- Microwave
- Dishwasher
- Kitchen Island
Bedrooms and Bathrooms
- Primary Bathroom is a Full Bathroom
- Separate Shower
Utilities
- Central Air
- Heating System Uses Gas
- Community Well
Ownership History
Purchase Details
Home Financials for this Owner
Home Financials are based on the most recent Mortgage that was taken out on this home.Purchase Details
Home Financials for this Owner
Home Financials are based on the most recent Mortgage that was taken out on this home.Purchase Details
Similar Homes in Frankfort, IL
Home Values in the Area
Average Home Value in this Area
Purchase History
| Date | Type | Sale Price | Title Company |
|---|---|---|---|
| Warranty Deed | $550,000 | New Title Company Name | |
| Deed | $385,000 | Attorneys Title Guaranty Fun | |
| Warranty Deed | $340,000 | Chicago Title Insurance Co |
Mortgage History
| Date | Status | Loan Amount | Loan Type |
|---|---|---|---|
| Closed | $0 | Purchase Money Mortgage |
Property History
| Date | Event | Price | Change | Sq Ft Price |
|---|---|---|---|---|
| 06/15/2022 06/15/22 | Sold | $550,000 | +5.8% | $177 / Sq Ft |
| 05/05/2022 05/05/22 | For Sale | $519,900 | +35.0% | $168 / Sq Ft |
| 04/15/2022 04/15/22 | Pending | -- | -- | -- |
| 08/09/2016 08/09/16 | Sold | $385,000 | -3.7% | $124 / Sq Ft |
| 06/30/2016 06/30/16 | Pending | -- | -- | -- |
| 06/09/2016 06/09/16 | For Sale | $399,900 | -- | $129 / Sq Ft |
Tax History Compared to Growth
Tax History
| Year | Tax Paid | Tax Assessment Tax Assessment Total Assessment is a certain percentage of the fair market value that is determined by local assessors to be the total taxable value of land and additions on the property. | Land | Improvement |
|---|---|---|---|---|
| 2023 | $14,153 | $173,825 | $31,523 | $142,302 |
| 2022 | $12,503 | $158,325 | $28,712 | $129,613 |
| 2021 | $11,768 | $148,119 | $26,861 | $121,258 |
| 2020 | $11,552 | $143,945 | $26,104 | $117,841 |
| 2019 | $11,088 | $140,092 | $25,405 | $114,687 |
| 2018 | $10,605 | $136,065 | $24,675 | $111,390 |
| 2017 | $10,865 | $132,889 | $24,099 | $108,790 |
| 2016 | $5,671 | $23,273 | $23,273 | $0 |
| 2015 | $2,055 | $22,453 | $22,453 | $0 |
| 2014 | $2,055 | $22,297 | $22,297 | $0 |
| 2013 | $2,055 | $22,586 | $22,586 | $0 |
Agents Affiliated with this Home
-
June Gill
J
Seller's Agent in 2022
June Gill
Murphy Real Estate Group
(708) 359-6119
8 in this area
46 Total Sales
-
Stefanie Campbell

Buyer's Agent in 2022
Stefanie Campbell
@ Properties
(815) 997-0177
13 in this area
186 Total Sales
-
Brianne Vandenberg

Seller's Agent in 2016
Brianne Vandenberg
Keller Williams Preferred Rlty
(708) 305-0288
7 in this area
119 Total Sales
Map
Source: Midwest Real Estate Data (MRED)
MLS Number: MRD09253230
APN: 09-29-407-015
- 21978 Princeton Cir
- 10880 Swallow Tail Ln
- 22250 Heritage Dr
- 22344 Autumn Dr
- 22351 Autumn Dr
- 21431 Settlers Pond Dr
- 22388 Crimson Ln
- 10164 Frankfort Main
- 22314 Jeanette Ct
- 22178 Chamomile Dr
- 11216 Patrick Ct
- 11524 Tea Tree Ln
- 735 Vermont Rd W
- 172 Hamilton Ave
- 22814 Sara Springs Dr
- 647 Johnson Ave
- 11020 Riverside Dr
- 10757 W Gateway Dr
- 10857 W Gateway Dr
- 22919 S Glen Eagle Dr
