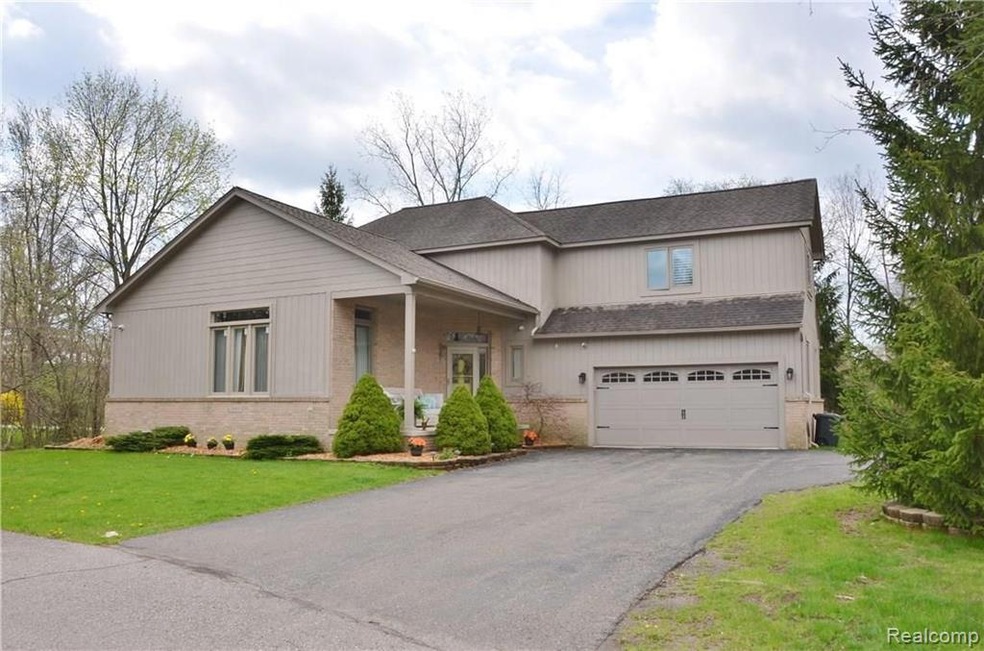
$349,900
- 4 Beds
- 2 Baths
- 2,142 Sq Ft
- 9207 Whitall Ln
- Grosse Ile, MI
Charming Tri- Level home with all of the essence of Grosse Ile. With over 2100 square feet, 4 bedrooms ( possible 5th ) and 2 full baths, this home will suite any size family. Private master bedroom on the separate wing of the home with tons of closet space. The kitchen..... WOW. Newly remodeled with counter space that goes on forever. Appliances, including washer and dryer are less than 6 months
Michael Mathis Vision Realty Centers
