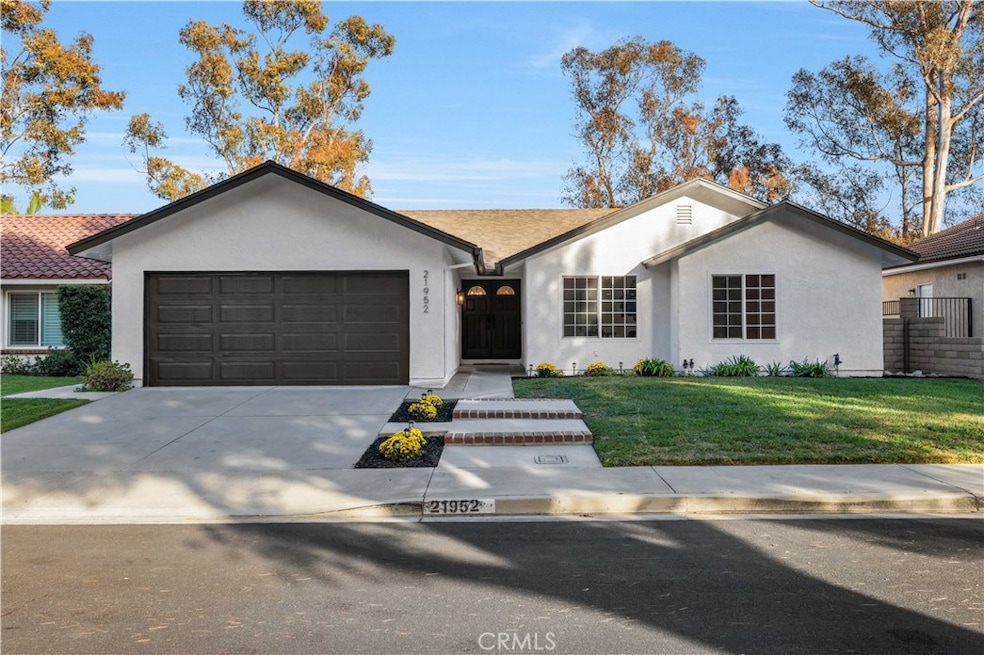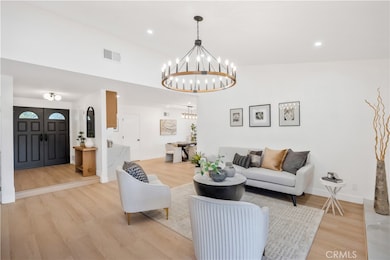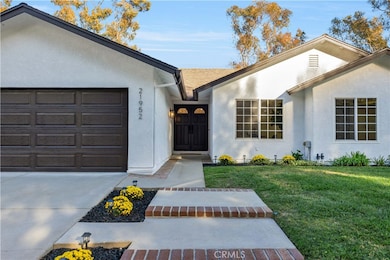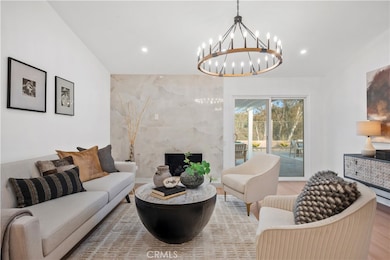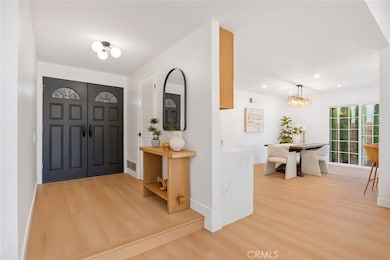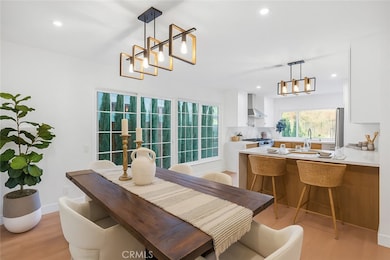21952 Esplendor Mission Viejo, CA 92691
Estimated payment $9,145/month
Highlights
- Boat Dock
- Fishing
- View of Trees or Woods
- Del Lago Elementary School Rated A-
- Primary Bedroom Suite
- Open Floorplan
About This Home
SELLER IS WILLING TO PAY TOWARDS CLOSING COSTS AND/OR INTEREST RATE BUY DOWN. This beautifully renovated single story home sits on a quiet cul de sac in Mission Viejo and perfectly blends modern upgrades with style and functionality. Every detail has been thoughtfully designed, from energy efficient systems to designer finishes, making it a truly move in ready residence.
Inside, high end waterproof hybrid laminate flooring flows seamlessly throughout, accented by modern baseboards, fresh paint, updated outlets, switches, hardware, and energy efficient LED recessed lighting. The fully remodeled gourmet kitchen showcases custom white and oak Shaker cabinetry with soft close drawers, quartz countertops with a full height backsplash and waterfall edges, ceiling height cabinets, touchless sink with pot filler, and professional grade appliances including a 36" 6 burner Thor gas range, Thor drawer microwave, Thor wine fridge, GE Profile double drawer dishwasher, Samsung refrigerator, and sleek range hood. An elegant farmhouse chandelier and updated fireplace bring warmth to the family room, while new hallway cabinetry and a high capacity washer dryer with overhead storage add convenience.
The primary suite offers a spa like retreat with a walk in shower featuring oversized shampoo niches, double vanities with quartz counters, soft close cabinetry, and upgraded fixtures. All bathrooms have been fully remodeled with modern cabinets, countertops, faucets, mirrors, and low flow toilets. Each bedroom has new flooring, baseboards, paint, and lighting for a fresh, modern feel. Additional smart home features include a Nest thermostat, Ring camera doorbell, and a full PEX repipe for added peace of mind.
The private backyard is fully enclosed, perfect for pets and children, and offers serene mountain views with no neighbors behind. A stylish maintenance free privacy fence with lush greenery enhances the outdoor living space. The finished two car garage has been freshly drywalled, painted, and upgraded with epoxy flooring.
Residents also enjoy exclusive access to Lake Mission Viejo, featuring sandy beaches, swimming, boating, fishing, a clubhouse, and year round events. With no Mello Roos, a low HOA, and a prime location, this turnkey single story is a rare opportunity in one of Mission Viejo’s most sought after neighborhoods.
Listing Agent
First Team Real Estate Brokerage Phone: 310-927-4270 License #01987446 Listed on: 11/05/2025

Co-Listing Agent
First Team Real Estate Brokerage Phone: 310-927-4270 License #02165678
Open House Schedule
-
Saturday, November 22, 20251:00 to 4:00 pm11/22/2025 1:00:00 PM +00:0011/22/2025 4:00:00 PM +00:00Add to Calendar
-
Sunday, November 23, 20251:00 to 4:00 pm11/23/2025 1:00:00 PM +00:0011/23/2025 4:00:00 PM +00:00Add to Calendar
Home Details
Home Type
- Single Family
Est. Annual Taxes
- $8,269
Year Built
- Built in 1976 | Remodeled
Lot Details
- 5,820 Sq Ft Lot
- Cul-De-Sac
- Block Wall Fence
- Fence is in excellent condition
- Landscaped
- Rectangular Lot
- Private Yard
- Back and Front Yard
- Density is up to 1 Unit/Acre
HOA Fees
Parking
- 2 Car Direct Access Garage
- 2 Open Parking Spaces
- Parking Available
- Front Facing Garage
- Garage Door Opener
- Driveway
Property Views
- Woods
- Mountain
- Park or Greenbelt
Home Design
- Bungalow
- Entry on the 1st floor
- Turnkey
- Planned Development
- Slab Foundation
- Shingle Roof
Interior Spaces
- 1,760 Sq Ft Home
- 1-Story Property
- Open Floorplan
- High Ceiling
- Recessed Lighting
- Double Pane Windows
- Formal Entry
- Family Room with Fireplace
- Dining Room
- Center Hall
- Laminate Flooring
Kitchen
- Breakfast Bar
- Self-Cleaning Convection Oven
- Six Burner Stove
- Built-In Range
- Range Hood
- Microwave
- Ice Maker
- Dishwasher
- Quartz Countertops
Bedrooms and Bathrooms
- 4 Main Level Bedrooms
- Primary Bedroom Suite
- Upgraded Bathroom
- Bathroom on Main Level
- 2 Full Bathrooms
- Quartz Bathroom Countertops
- Dual Vanity Sinks in Primary Bathroom
- Bathtub with Shower
- Walk-in Shower
- Closet In Bathroom
Laundry
- Laundry Room
- Laundry in Garage
- Gas And Electric Dryer Hookup
Home Security
- Carbon Monoxide Detectors
- Fire and Smoke Detector
Outdoor Features
- Lake Privileges
- Covered Patio or Porch
- Exterior Lighting
- Rain Gutters
Utilities
- Central Heating and Cooling System
- High Efficiency Heating System
- Heat Pump System
- Vented Exhaust Fan
- 220 Volts in Garage
- Natural Gas Connected
- Central Water Heater
Listing and Financial Details
- Tax Lot 5
- Tax Tract Number 8407
- Assessor Parcel Number 83704105
- $21 per year additional tax assessments
- Seller Considering Concessions
Community Details
Overview
- Mission Viejo Environmental Association, Phone Number (949) 770-1313
- Lake Mission Viejo Association, Phone Number (949) 450-0202
- Castille Subdivision
- Community Lake
Amenities
- Picnic Area
- Clubhouse
Recreation
- Boat Dock
- Community Playground
- Fishing
- Dog Park
- Hiking Trails
- Bike Trail
Map
Home Values in the Area
Average Home Value in this Area
Tax History
| Year | Tax Paid | Tax Assessment Tax Assessment Total Assessment is a certain percentage of the fair market value that is determined by local assessors to be the total taxable value of land and additions on the property. | Land | Improvement |
|---|---|---|---|---|
| 2025 | $8,269 | $825,481 | $671,460 | $154,021 |
| 2024 | $8,269 | $809,296 | $658,295 | $151,001 |
| 2023 | $8,073 | $793,428 | $645,387 | $148,041 |
| 2022 | $7,928 | $777,871 | $632,732 | $145,139 |
| 2021 | $7,769 | $762,619 | $620,325 | $142,294 |
| 2020 | $7,699 | $754,800 | $613,965 | $140,835 |
| 2019 | $3,002 | $297,576 | $156,305 | $141,271 |
| 2018 | $2,945 | $291,742 | $153,241 | $138,501 |
| 2017 | $2,885 | $286,022 | $150,236 | $135,786 |
| 2016 | $2,836 | $280,414 | $147,290 | $133,124 |
| 2015 | $2,817 | $276,202 | $145,077 | $131,125 |
| 2014 | $2,755 | $270,792 | $142,235 | $128,557 |
Property History
| Date | Event | Price | List to Sale | Price per Sq Ft | Prior Sale |
|---|---|---|---|---|---|
| 11/10/2025 11/10/25 | Price Changed | $1,588,000 | -0.1% | $902 / Sq Ft | |
| 11/05/2025 11/05/25 | For Sale | $1,589,000 | +30.4% | $903 / Sq Ft | |
| 05/14/2025 05/14/25 | Sold | $1,218,101 | -2.6% | $692 / Sq Ft | View Prior Sale |
| 04/23/2025 04/23/25 | Pending | -- | -- | -- | |
| 04/22/2025 04/22/25 | For Sale | $1,250,000 | +2.6% | $710 / Sq Ft | |
| 04/13/2025 04/13/25 | Off Market | $1,218,101 | -- | -- | |
| 03/20/2025 03/20/25 | For Sale | $1,300,000 | +75.7% | $739 / Sq Ft | |
| 06/14/2019 06/14/19 | Sold | $740,000 | -1.3% | $420 / Sq Ft | View Prior Sale |
| 05/17/2019 05/17/19 | Pending | -- | -- | -- | |
| 04/26/2019 04/26/19 | For Sale | $750,000 | -- | $426 / Sq Ft |
Purchase History
| Date | Type | Sale Price | Title Company |
|---|---|---|---|
| Grant Deed | $1,218,500 | Wfg Title | |
| Grant Deed | -- | None Listed On Document | |
| Grant Deed | $740,000 | Chicago Title Company | |
| Interfamily Deed Transfer | -- | Chicago Title Company | |
| Interfamily Deed Transfer | -- | American Title Inc | |
| Interfamily Deed Transfer | -- | None Available | |
| Grant Deed | $190,000 | Chicago Title Co |
Mortgage History
| Date | Status | Loan Amount | Loan Type |
|---|---|---|---|
| Open | $1,035,385 | New Conventional | |
| Previous Owner | $726,525 | VA | |
| Previous Owner | $495,600 | New Conventional | |
| Previous Owner | $180,500 | No Value Available |
Source: California Regional Multiple Listing Service (CRMLS)
MLS Number: OC25255037
APN: 837-041-05
- 27436 Sereno
- 21822 Shenandoah Dr
- 22081 Broken Bow Dr
- 27423 Padilla
- 27342 Padilla
- 27552 Berdun
- 21642 Montbury Dr
- 22322 Silent Brook
- 26445 Sandy Creek
- 21441 Montbury Dr
- 27191 Valleymont Rd
- 27122 Valleymont Rd
- 21282 Hillside Ct
- 22561 Demasia
- 22735 Via Santa Rosa
- 22396 Estallens Unit 56
- 21365 Monterra
- 21076 Cranbridge Dr
- 26262 Hesby Way
- 22402 Valdemosa Unit 19
- 21822 Raintree Ln
- 21834 Mirador
- 22182 Platino
- 27492 Abanico
- 21822 Jinetes
- 27582 Cenajo
- 27502 Los Banos
- 22411 Salmeron
- 27546 Genil
- 27391 Pinavete
- 26602 Via Noveno
- 26862 Sommerset Ln
- 21681 Cabrosa
- 27832 Esporlas Unit 38
- 27784 Deya Unit 7
- 27782 Paguera Unit 19
- 21622 Marguerite Pkwy
- 27802 Alfabia
- 27766 Alfabia
- 26571 Normandale Dr
