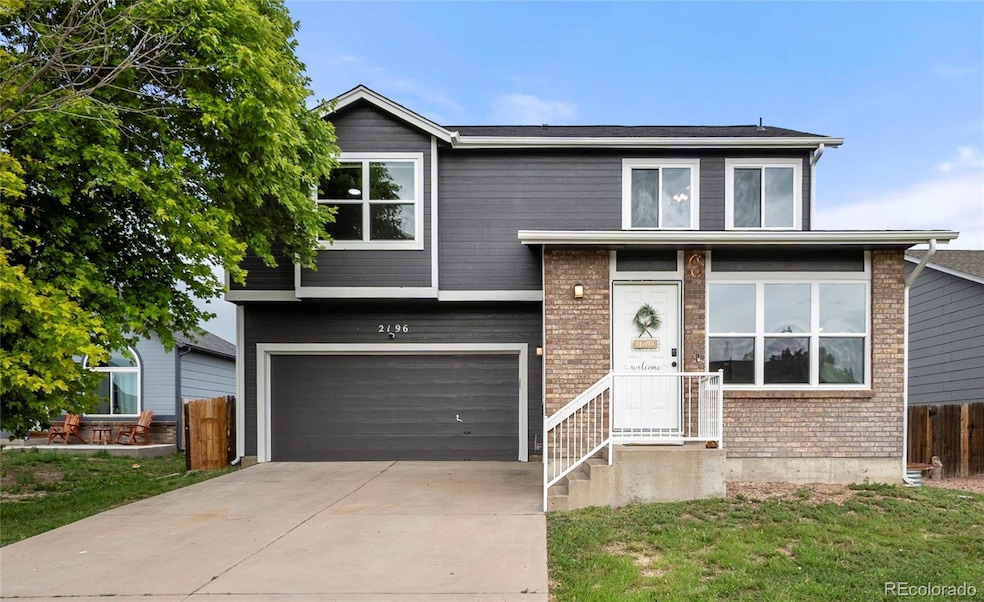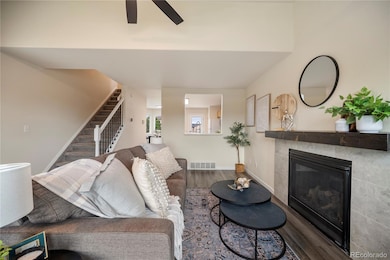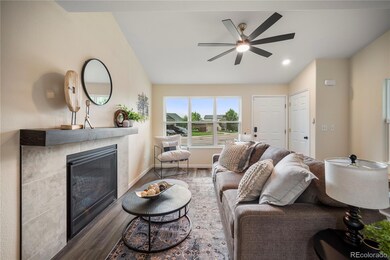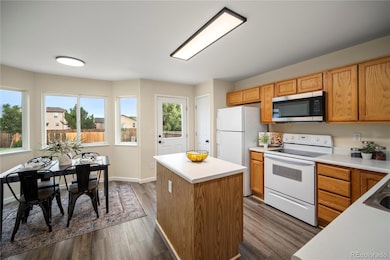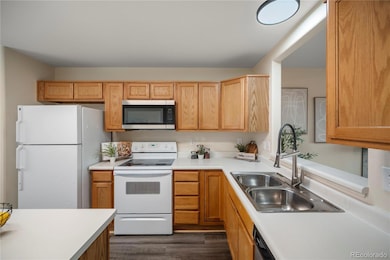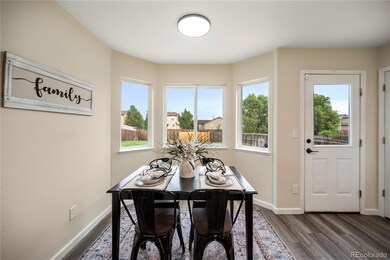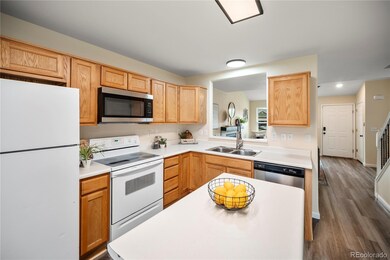
2196 Bent Tree Ln Fountain, CO 80817
North Fountain Valley NeighborhoodHighlights
- Vaulted Ceiling
- 2 Car Attached Garage
- Kitchen Island
- No HOA
- Walk-In Closet
- Forced Air Heating and Cooling System
About This Home
As of July 2025Buyer canceled due to cold feet, please call Natalya at 7208381037 for more details and their loss can be your opportunity now! Welcome to this beautiful two-story home, ideally situated and backing directly to a peaceful greenway. The inviting living room, featuring beautiful LVP flooring and a cozy gas fireplace, bathed in natural light, perfect for relaxing evenings. Further inside, you'll discover a functional kitchen with a convenient eat-in nook, and all kitchen appliances are included, making your move-in seamless. Upstairs, you'll find three comfortable bedrooms along with a conveniently located laundry area on the same level. The unfinished basement offers ample potential for future customization, whether you envision additional living space, a home gym, or a dedicated office. Step outside to an oversized backyard, a canvas ready for your landscaping dreams and outdoor enjoyment, with the added tranquility and privacy of backing to the greenway. This home boasts an excellent location, just minutes away from Fort Carson, Peterson AFB, Schriever AFB, and I-25, providing easy commutes and access to amenities. Don't miss the opportunity to make this wonderful house your new home!
Last Agent to Sell the Property
Keller Williams DTC Brokerage Email: Natalyasellshomes@kw.com,720-838-1037 License #100074658 Listed on: 06/14/2025

Last Buyer's Agent
IRES Agent Non-REcolorado
NON MLS PARTICIPANT
Home Details
Home Type
- Single Family
Est. Annual Taxes
- $1,426
Year Built
- Built in 1999
Parking
- 2 Car Attached Garage
Home Design
- Frame Construction
- Composition Roof
Interior Spaces
- 2-Story Property
- Vaulted Ceiling
- Ceiling Fan
- Self Contained Fireplace Unit Or Insert
- Gas Fireplace
- Living Room with Fireplace
- Laminate Flooring
- Unfinished Basement
- Basement Fills Entire Space Under The House
Kitchen
- Oven
- Cooktop
- Microwave
- Dishwasher
- Kitchen Island
- Disposal
Bedrooms and Bathrooms
- Walk-In Closet
- 2 Full Bathrooms
Schools
- Mesa Elementary School
- Fountain Middle School
- Fountain-Fort Carson High School
Additional Features
- 7,803 Sq Ft Lot
- Forced Air Heating and Cooling System
Community Details
- No Home Owners Association
- Heritage Fil 05 Subdivision
Listing and Financial Details
- Exclusions: Sellers personal property
- Assessor Parcel Number 55321-09-004
Ownership History
Purchase Details
Home Financials for this Owner
Home Financials are based on the most recent Mortgage that was taken out on this home.Purchase Details
Purchase Details
Purchase Details
Home Financials for this Owner
Home Financials are based on the most recent Mortgage that was taken out on this home.Purchase Details
Purchase Details
Home Financials for this Owner
Home Financials are based on the most recent Mortgage that was taken out on this home.Purchase Details
Home Financials for this Owner
Home Financials are based on the most recent Mortgage that was taken out on this home.Similar Homes in the area
Home Values in the Area
Average Home Value in this Area
Purchase History
| Date | Type | Sale Price | Title Company |
|---|---|---|---|
| Warranty Deed | $350,000 | First American Title | |
| Quit Claim Deed | -- | None Available | |
| Quit Claim Deed | -- | None Available | |
| Warranty Deed | $174,900 | Heritage Title | |
| Trustee Deed | -- | None Available | |
| Special Warranty Deed | $165,000 | None Available | |
| Warranty Deed | $127,500 | Stewart Title |
Mortgage History
| Date | Status | Loan Amount | Loan Type |
|---|---|---|---|
| Open | $362,600 | VA | |
| Previous Owner | $176,362 | No Value Available | |
| Previous Owner | $174,900 | VA | |
| Previous Owner | $168,547 | VA | |
| Previous Owner | $29,340 | Stand Alone Second | |
| Previous Owner | $133,654 | FHA | |
| Previous Owner | $126,432 | FHA | |
| Previous Owner | $75,900 | Construction |
Property History
| Date | Event | Price | Change | Sq Ft Price |
|---|---|---|---|---|
| 07/18/2025 07/18/25 | Sold | $380,000 | +1.3% | $291 / Sq Ft |
| 06/14/2025 06/14/25 | For Sale | $375,000 | -- | $288 / Sq Ft |
Tax History Compared to Growth
Tax History
| Year | Tax Paid | Tax Assessment Tax Assessment Total Assessment is a certain percentage of the fair market value that is determined by local assessors to be the total taxable value of land and additions on the property. | Land | Improvement |
|---|---|---|---|---|
| 2025 | $1,426 | $25,480 | -- | -- |
| 2024 | $1,319 | $26,280 | $4,340 | $21,940 |
| 2022 | $1,176 | $18,590 | $3,430 | $15,160 |
| 2021 | $1,102 | $19,130 | $3,530 | $15,600 |
| 2020 | $967 | $16,460 | $3,090 | $13,370 |
| 2019 | $950 | $16,460 | $3,090 | $13,370 |
| 2018 | $818 | $13,730 | $3,110 | $10,620 |
| 2017 | $809 | $13,730 | $3,110 | $10,620 |
| 2016 | $786 | $13,320 | $3,220 | $10,100 |
| 2015 | $787 | $13,320 | $3,220 | $10,100 |
| 2014 | $744 | $12,660 | $3,220 | $9,440 |
Agents Affiliated with this Home
-
Natalya Kazantseva

Seller's Agent in 2025
Natalya Kazantseva
Keller Williams DTC
(720) 838-1037
1 in this area
180 Total Sales
-
I
Buyer's Agent in 2025
IRES Agent Non-REcolorado
NON MLS PARTICIPANT
Map
Source: REcolorado®
MLS Number: 4165604
APN: 55321-09-004
- 1216 Ancestra Dr
- 1224 Ancestra Dr
- 7275 Josh Byers Way
- 2140 Fairweather Way
- 8718 Silver Glen Dr
- 2136 Bent Tree Ln
- 935 White Stone Way
- 2132 Reminiscent Cir
- 7307 Glenburn Dr
- 8357 Parkglen Dr
- 1360 Ancestra Dr
- 7275 Bentwater Dr
- 8846 Silver Glen Dr
- 2015 Hibbard Ln
- 1155 White Stone Way
- 851 Legend Oak Dr
- 1880 Windover Ct
- 8367 Silver Glen Dr
- 1512 Ancestra Dr
- 7632 Fiona Ln
