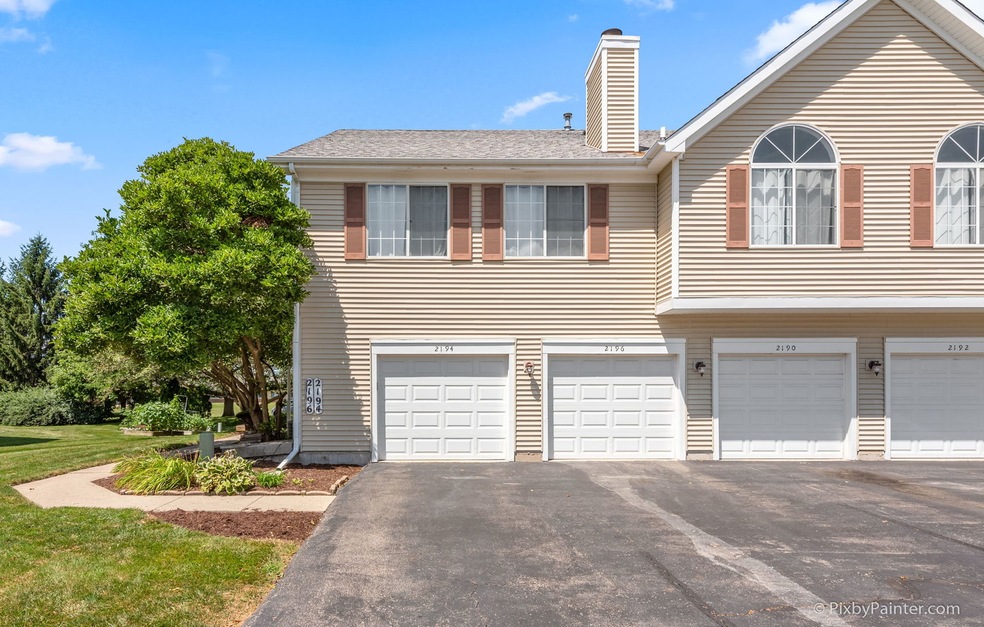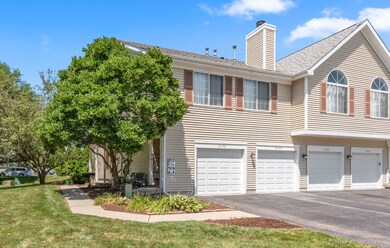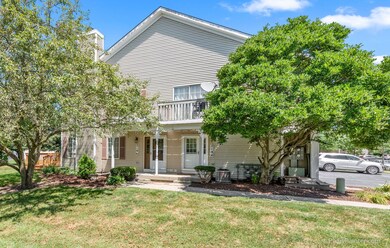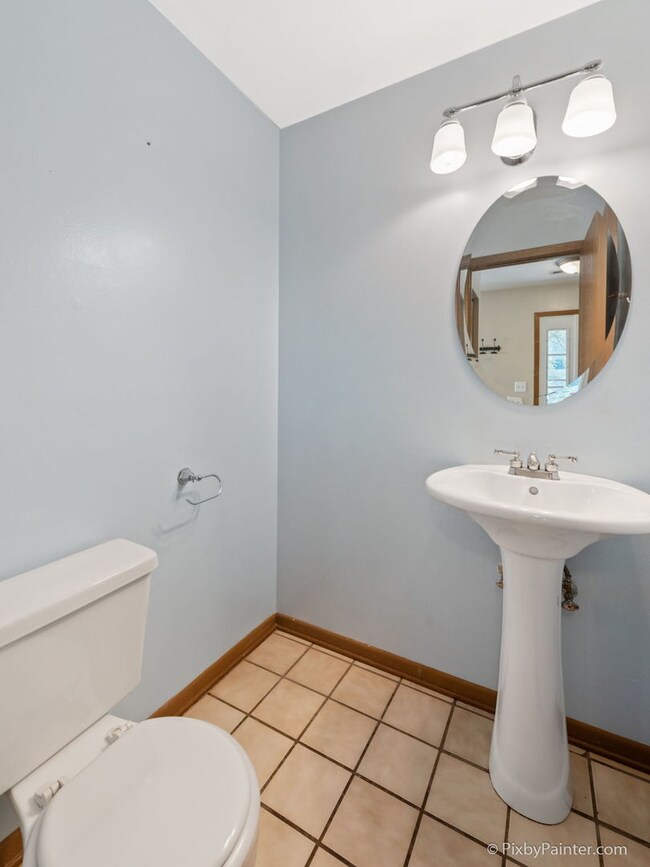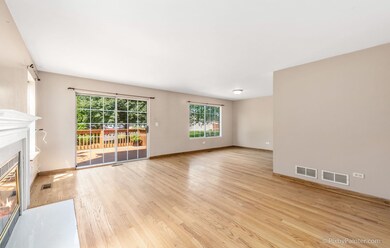
Estimated Value: $240,000 - $247,838
Highlights
- Deck
- Walk-In Pantry
- Galley Kitchen
- Wood Flooring
- Stainless Steel Appliances
- Attached Garage
About This Home
As of September 2020Own for less than renting with low taxes and low HOA. This updated townhome is conveniently located to Randall Rd corridor for all of your shopping needs and easy access to I-90 and Rt 20. Two bedrooms with a full bath and two half baths is just what you have been looking for! Unit is on the back side of the building has lots of privacy, no one behind you! The living room boasts wood floors with a gas fireplace as a beautiful centerpiece to the room. Large windows to let an abundance of natural light in. The living room flows over to the dining area and open to the extra wide Galley Kitchen has been upgraded with custom Thomasville soft close cabinets, granite countertops, tile backsplash and stainless steel appliances. This main floor is perfect for entertaining! Upstairs you have a great sized guest bedroom with a walk in closet. Master bedroom is oversized with a wall of closets, contemporary vanity separate from full bath, windows for natural light and to let in a cool evening breeze. The full bathroom upstairs has a modern sink that sits on custom vanity with granite counters. Tub/Shower isn't your normal boring traditional bathtub! The beautiful tile work continues from floor to ceiling around the shower. The basement is an awesome space with beautiful tile flooring, wet bar and an additional half bathroom. Man cave? Play room? Home theatre? Craft Kingdom? SO many options! Plus a separate room for storage. Enjoy BBQ's and nights out on a large private deck that is right off of the living room. This home has been thoughtfully taken care of and is ready for its new owner! New paint being finished up this weekend!
Property Details
Home Type
- Condominium
Est. Annual Taxes
- $4,287
Year Built | Renovated
- 1988 | 2008
HOA Fees
- $100 per month
Parking
- Attached Garage
- Garage Door Opener
- Driveway
- Parking Included in Price
- Garage Is Owned
Home Design
- Slab Foundation
- Asphalt Shingled Roof
- Vinyl Siding
Interior Spaces
- Wet Bar
- Gas Log Fireplace
- Storage
- Wood Flooring
Kitchen
- Galley Kitchen
- Walk-In Pantry
- Oven or Range
- Dishwasher
- Stainless Steel Appliances
Bedrooms and Bathrooms
- Walk-In Closet
- Dual Sinks
Laundry
- Dryer
- Washer
Finished Basement
- Basement Fills Entire Space Under The House
- Finished Basement Bathroom
Utilities
- Forced Air Heating and Cooling System
- Heating System Uses Gas
Additional Features
- Deck
- Property is near a bus stop
Community Details
- Pets Allowed
Listing and Financial Details
- Homeowner Tax Exemptions
- $3,000 Seller Concession
Ownership History
Purchase Details
Home Financials for this Owner
Home Financials are based on the most recent Mortgage that was taken out on this home.Purchase Details
Home Financials for this Owner
Home Financials are based on the most recent Mortgage that was taken out on this home.Purchase Details
Home Financials for this Owner
Home Financials are based on the most recent Mortgage that was taken out on this home.Purchase Details
Home Financials for this Owner
Home Financials are based on the most recent Mortgage that was taken out on this home.Purchase Details
Home Financials for this Owner
Home Financials are based on the most recent Mortgage that was taken out on this home.Purchase Details
Home Financials for this Owner
Home Financials are based on the most recent Mortgage that was taken out on this home.Similar Homes in Elgin, IL
Home Values in the Area
Average Home Value in this Area
Purchase History
| Date | Buyer | Sale Price | Title Company |
|---|---|---|---|
| Doweil Briama Jillian | $160,000 | Attorney | |
| Zaccagnini Brittany A | -- | -- | |
| Schouten Richard Jason | $174,000 | Chicago Title Insurance Comp | |
| Casaccio Scott R | $160,000 | Greater Illinois Title Co | |
| Toomey Robert S | $135,000 | Nlt Title Llc | |
| Flores Hector L | -- | Chicago Title Insurance Co |
Mortgage History
| Date | Status | Borrower | Loan Amount |
|---|---|---|---|
| Open | Doweil Briama Jillian | $155,200 | |
| Previous Owner | Zaccagnini Brittany A | $442,044 | |
| Previous Owner | Zaccagnini Brittany A | -- | |
| Previous Owner | Schouten Richard Jason | $163,300 | |
| Previous Owner | Schouten Richard J | $167,050 | |
| Previous Owner | Schouten Richard Jason | $177,741 | |
| Previous Owner | Casaccio Scott R | $159,200 | |
| Previous Owner | Casaccio Scott R | $154,450 | |
| Previous Owner | Toomey Robert S | $121,500 | |
| Previous Owner | Flores Hector L | $9,040 | |
| Previous Owner | Flores Hector L | $89,600 |
Property History
| Date | Event | Price | Change | Sq Ft Price |
|---|---|---|---|---|
| 09/18/2020 09/18/20 | Sold | $160,000 | 0.0% | $131 / Sq Ft |
| 08/13/2020 08/13/20 | Pending | -- | -- | -- |
| 08/13/2020 08/13/20 | Off Market | $160,000 | -- | -- |
| 08/07/2020 08/07/20 | For Sale | $159,000 | -- | $130 / Sq Ft |
Tax History Compared to Growth
Tax History
| Year | Tax Paid | Tax Assessment Tax Assessment Total Assessment is a certain percentage of the fair market value that is determined by local assessors to be the total taxable value of land and additions on the property. | Land | Improvement |
|---|---|---|---|---|
| 2023 | $4,287 | $58,291 | $15,516 | $42,775 |
| 2022 | $4,089 | $53,151 | $14,148 | $39,003 |
| 2021 | $3,898 | $49,692 | $13,227 | $36,465 |
| 2020 | $3,779 | $47,438 | $12,627 | $34,811 |
| 2019 | $3,660 | $45,188 | $12,028 | $33,160 |
| 2018 | $3,616 | $42,570 | $11,331 | $31,239 |
| 2017 | $3,522 | $40,244 | $10,712 | $29,532 |
| 2016 | $3,342 | $37,336 | $9,938 | $27,398 |
| 2015 | -- | $34,222 | $9,109 | $25,113 |
| 2014 | -- | $31,545 | $8,997 | $22,548 |
| 2013 | -- | $32,377 | $9,234 | $23,143 |
Agents Affiliated with this Home
-
Alissa Roy

Seller's Agent in 2020
Alissa Roy
Keller Williams Inspire - Geneva
(630) 615-8267
101 Total Sales
-
Mary Sagan

Buyer's Agent in 2020
Mary Sagan
Century 21 New Heritage - Hampshire
(847) 712-0812
181 Total Sales
Map
Source: Midwest Real Estate Data (MRED)
MLS Number: MRD10764469
APN: 06-09-152-027
- 2270 Valley Creek Dr
- 2236 Valley Creek Dr
- 2170 Niagara Ct
- 2323 Bluejay Trail Unit 2323
- 631 Alice Ct
- 2055 Royal Blvd Unit 9
- 816 Millcreek Cir
- 640 Highland Springs Dr
- Lot 1 Highland Springs Dr
- 805 Millcreek Cir
- 924 Millcreek Cir
- 576 Madison Ln
- 572 Madison Ln
- 2184 Jordan Ct
- 622 Robin Ridge
- 919 Millcreek Cir
- 535 Shagbark Dr
- 540 Shenandoah Trail
- 494 Shenandoah Trail
- 514 Shenandoah Trail
- 2194 Colorado Ave Unit 4
- 2192 Colorado Ave Unit 1
- 2196 Colorado Ave Unit 3
- 2146 Colorado Ave Unit 1
- 2172 Colorado Ave Unit 4
- 2126 Colorado Ave Unit 3
- 2162 Colorado Ave Unit 4
- 2190 Colorado Ave Unit 2
- 2142 Colorado Ave Unit 4
- 2166 Colorado Ave Unit 2
- 2124 Colorado Ave
- 2172 Colorado Ave Unit 2172
- 2176 Colorado Ave Unit 2
- 2170 Colorado Ave Unit 3
- 2200 Colorado Ave Unit 2
- 2181 Colorado Ave Unit 3
- 2191 Colorado Ave Unit B
- 2202 Colorado Ave Unit 1
- 2193 Colorado Ave Unit 1
- 2171 Colorado Ave
