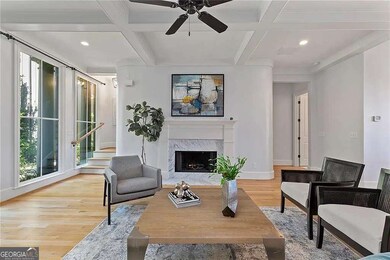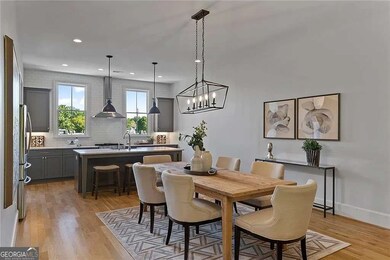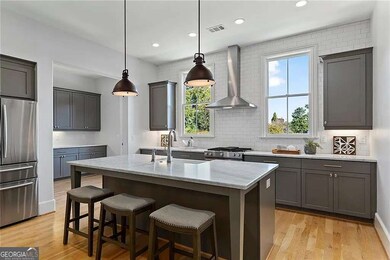Desirably located in Morningside's sought-after Manchester community, this European-style 3 bed, 3.5 bath, 3-story townhome offers over 2,650 sq ft of luxury living just minutes from I-85 and GA-13 for easy commuting and walkable entertainment. This turnkey oasis welcomes you with a serene private courtyard and a stylish open-concept floor plan featuring floor-to-ceiling windows and a stunning marble-surround fireplace. The chef's kitchen is made to impress with marble countertops, an oversized island, a large pantry, and a hidden scullery-perfect for entertaining. It flows effortlessly into the spacious dining and living areas. Upstairs, find three generous bedrooms with large closets and a convenient same-level laundry room. The primary suite includes a spa-like bathroom with double vanities, a soaking tub, separate glass shower, and two walk-in closets. A second full bath with marble countertops and a tub/shower combo serves the additional bedrooms. The lower level features a flexible bonus room ideal for a home office, gym, kids' playroom, or media space, plus a full bathroom and an attached two-car garage. Just steps from your front door, enjoy Manchester's luxury pool, scenic walking paths, and walkable access to Starbucks, Dunkin', Sprouts, and beloved local spots like The Daily Chew and Little Rey. Zoned for the highly sought-after Morningside Elementary School District. Bonus: Leasing permit included-rare in this community-making this a strong long-term investment. Meticulously maintained by a single owner. Schedule your tour through ShowingTime today!







