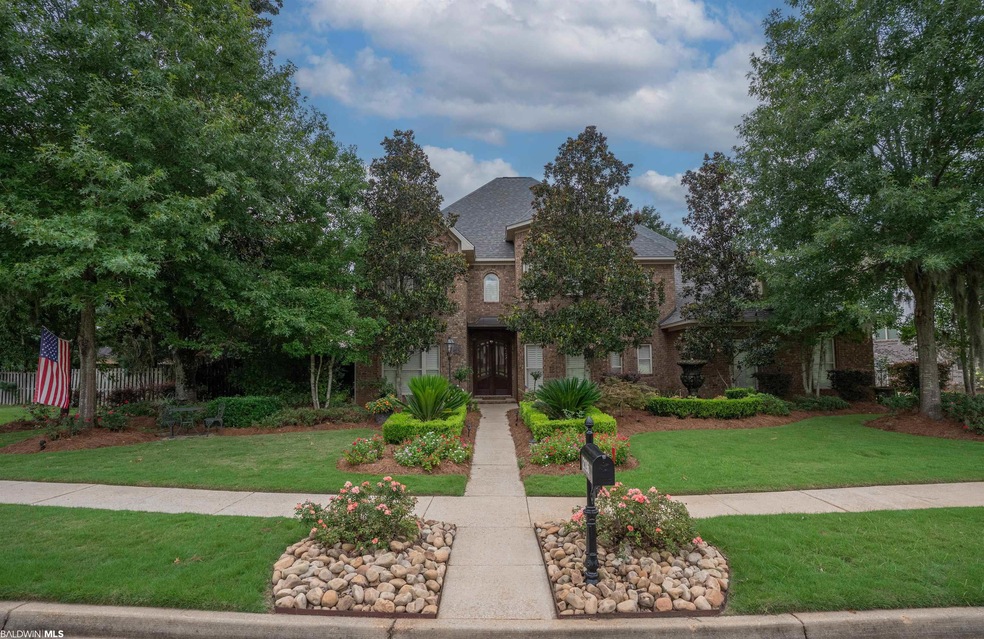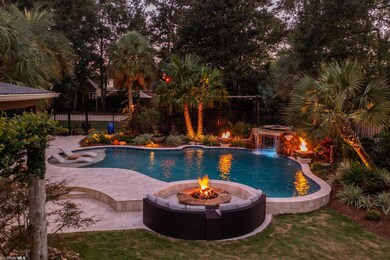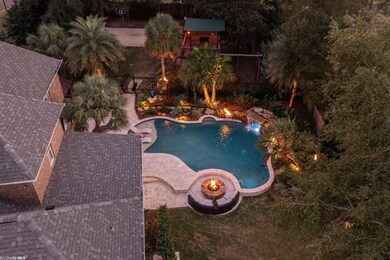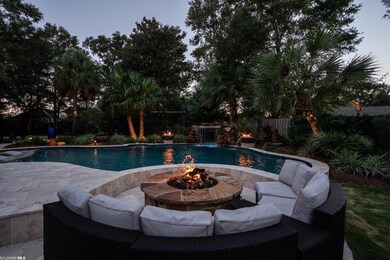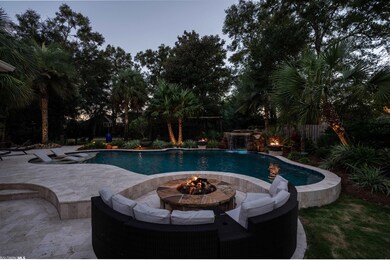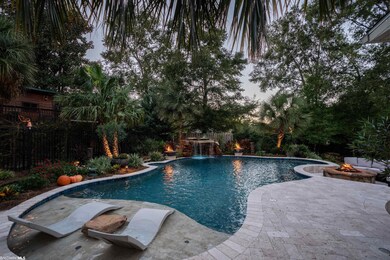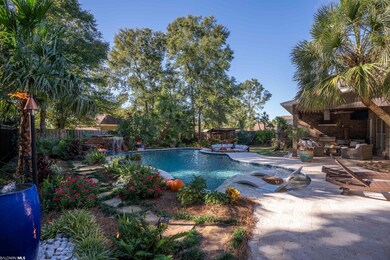
2196 Turtle Creek Ln E Mobile, AL 36695
Cottage Park NeighborhoodHighlights
- In Ground Pool
- Traditional Architecture
- Main Floor Primary Bedroom
- Hutchens Elementary School Rated 10
- Wood Flooring
- Outdoor Kitchen
About This Home
As of February 2023Welcome to paradise! This 3,845 square foot estate home sits on a fully fenced double lot! With 5 bedrooms, 3½ baths, a formal dining room, a home theater, a remodeled kitchen, an outdoor kitchen, an amazing self-cleaning pool featuring a grotto waterfall, a firepit, a hot tub, a basketball court, and a tree house with power - this home will surely knock your socks off! Upon arrival you will notice the new Fortified roof and mature landscaping enhancing the beauty of the architecture. Moving inside you will be awestruck by the 20’ ceilings and beautiful kitchen, which features GE Monogram series appliances, white cloud marble countertops, custom cabinets with sliding drawers and dual built-in pantries, a built-in Miele coffee machine with milk frother, 48” gas range, and an Advantium Five-in-One wall oven with multifunction settings. Finishing off downstairs, we have a ½ bath that opens to the outdoor kitchen, a laundry room with built-in storage, a 3-car garage, and the huge primary suite with ensuite bathroom and its own mini split AC. The downstairs guest bedroom provides a great all-purpose space. Upstairs we have 3 bedrooms with tall ceilings and good sized closets. We also have a large bonus room that is currently being used as a home theater with raised seating. Now to the best part, the backyard! From the kitchen you walk out to the amazing outdoor kitchen, featuring a mini fridge, an oven, and a gas grill. The outdoor kitchen overlooks the most amazing self cleaning pool! All you have to do is add a few chlorine tablets and the filters and pumps do the cleaning for you! The pool has underwater lighting, underwater seating, multiple fire features around the pool, a firepit, and a grotto waterfall. There is a large outdoor TV with an awning on the side of the house so you can watch the game from the pool! There is also a covered hot tub to finish off the resort style amenities. We also have the treehouse with power, the basketball court and the storage shed.
Home Details
Home Type
- Single Family
Est. Annual Taxes
- $2,391
Year Built
- Built in 2008
Lot Details
- Fenced
- Landscaped
- Few Trees
- 2 Lots in the community
HOA Fees
- $50 Monthly HOA Fees
Home Design
- Traditional Architecture
- Brick Exterior Construction
- Block Foundation
- Slab Foundation
- Wood Frame Construction
- Composition Roof
- Stone Exterior Construction
Interior Spaces
- 3,845 Sq Ft Home
- 2-Story Property
- Central Vacuum
- High Ceiling
- Ceiling Fan
- Electric Fireplace
- Great Room
- Dining Room
- Fire and Smoke Detector
Kitchen
- Breakfast Area or Nook
- Breakfast Bar
- Double Oven
- Gas Range
- Dishwasher
- Disposal
Flooring
- Wood
- Tile
- Vinyl
Bedrooms and Bathrooms
- 5 Bedrooms
- Primary Bedroom on Main
- Split Bedroom Floorplan
- En-Suite Primary Bedroom
- Dual Closets
- Private Water Closet
- Garden Bath
- Separate Shower
Parking
- 3 Car Attached Garage
- Automatic Garage Door Opener
Pool
- In Ground Pool
- Spa
Outdoor Features
- Covered patio or porch
- Outdoor Kitchen
- Outdoor Storage
- Outdoor Gas Grill
Utilities
- Central Heating and Cooling System
- Underground Utilities
Community Details
- Turtle Creek Subdivision
- The community has rules related to covenants, conditions, and restrictions
Listing and Financial Details
- Assessor Parcel Number 3402040000001076
Ownership History
Purchase Details
Home Financials for this Owner
Home Financials are based on the most recent Mortgage that was taken out on this home.Purchase Details
Home Financials for this Owner
Home Financials are based on the most recent Mortgage that was taken out on this home.Purchase Details
Similar Homes in Mobile, AL
Home Values in the Area
Average Home Value in this Area
Purchase History
| Date | Type | Sale Price | Title Company |
|---|---|---|---|
| Warranty Deed | $770,000 | -- | |
| Warranty Deed | $435,936 | Slt | |
| Warranty Deed | -- | None Available |
Mortgage History
| Date | Status | Loan Amount | Loan Type |
|---|---|---|---|
| Open | $700,000 | New Conventional | |
| Previous Owner | $177,000 | Future Advance Clause Open End Mortgage | |
| Previous Owner | $146,000 | Credit Line Revolving | |
| Previous Owner | $130,000 | Stand Alone Second | |
| Previous Owner | $50,000 | Credit Line Revolving | |
| Previous Owner | $403,200 | New Conventional | |
| Previous Owner | $20,200 | Credit Line Revolving | |
| Previous Owner | $414,136 | New Conventional | |
| Previous Owner | $42,000 | Credit Line Revolving | |
| Previous Owner | $326,000 | New Conventional | |
| Previous Owner | $322,000 | Future Advance Clause Open End Mortgage | |
| Previous Owner | $350,000 | Unknown |
Property History
| Date | Event | Price | Change | Sq Ft Price |
|---|---|---|---|---|
| 06/30/2025 06/30/25 | For Sale | $870,000 | 0.0% | $223 / Sq Ft |
| 06/30/2025 06/30/25 | Off Market | $870,000 | -- | -- |
| 06/27/2025 06/27/25 | For Sale | $870,000 | +13.0% | $223 / Sq Ft |
| 02/13/2023 02/13/23 | Sold | $770,000 | -9.4% | $200 / Sq Ft |
| 11/25/2022 11/25/22 | Pending | -- | -- | -- |
| 10/20/2022 10/20/22 | For Sale | $850,000 | -- | $221 / Sq Ft |
Tax History Compared to Growth
Tax History
| Year | Tax Paid | Tax Assessment Tax Assessment Total Assessment is a certain percentage of the fair market value that is determined by local assessors to be the total taxable value of land and additions on the property. | Land | Improvement |
|---|---|---|---|---|
| 2024 | $3,203 | $65,980 | $12,000 | $53,980 |
| 2023 | $3,203 | $51,110 | $11,600 | $39,510 |
| 2022 | $2,453 | $51,940 | $11,600 | $40,340 |
| 2021 | $2,321 | $49,220 | $11,600 | $37,620 |
| 2020 | $2,165 | $46,020 | $11,600 | $34,420 |
| 2019 | $2,030 | $43,240 | $0 | $0 |
| 2018 | $2,163 | $45,980 | $0 | $0 |
| 2017 | $2,250 | $46,320 | $0 | $0 |
| 2016 | $1,859 | $39,720 | $0 | $0 |
| 2013 | $3,749 | $75,940 | $0 | $0 |
Agents Affiliated with this Home
-
Madison Reich

Seller's Agent in 2025
Madison Reich
Marketvision Real Estate LLC
(251) 605-3808
6 in this area
126 Total Sales
-
Chandler Demouy

Seller's Agent in 2023
Chandler Demouy
Waters Edge Realty
(251) 802-5617
2 in this area
62 Total Sales
Map
Source: Baldwin REALTORS®
MLS Number: 337205
APN: 34-02-04-0-000-001.076
- 2217 Shandwick Dr
- 2250 Nadine Ln
- 2260 Nadine Ln
- 2270 Nadine Ln
- 2190 Milner Way
- 2295 Nadine Ln
- 2151 Elliot Ct
- 2284 Summit View Cir
- 2274 Summit View Cir
- 2317 Summit View Cir
- 9861 Nadine Ln S
- 9841 Nadine Ln S
- 9924 Nadine Ln S
- 9834 Nadine Ln S
- 9851 Nadine Ln S
- 9856 Nadine Ln S
- 0 Sable Ridge Dr W Unit 7402199
- 9662 Walston Rd
- 2509 Hedgerow Dr
- 9554 Tunbridge Ct
