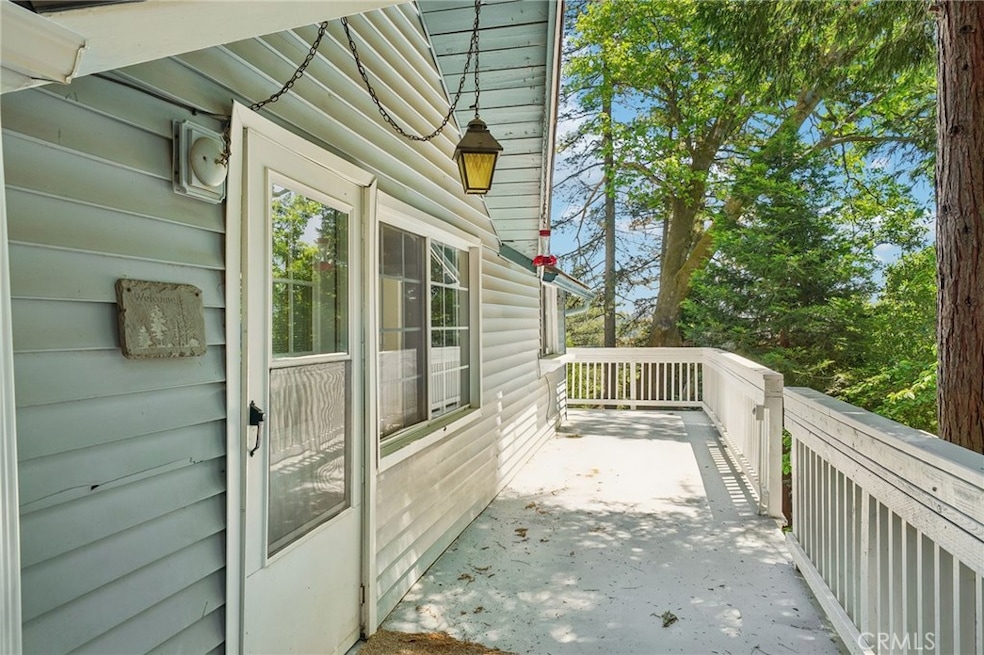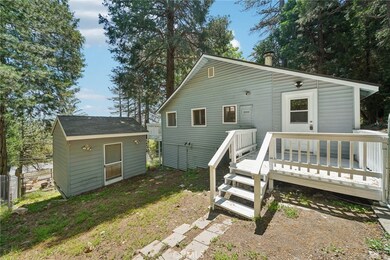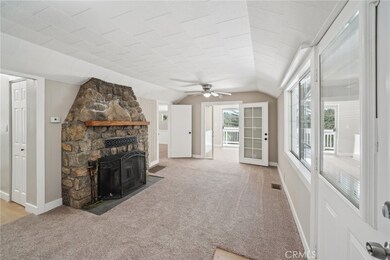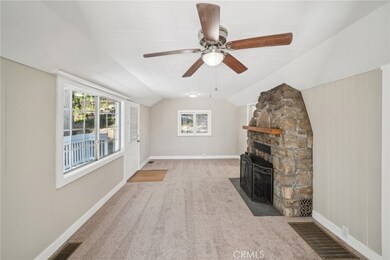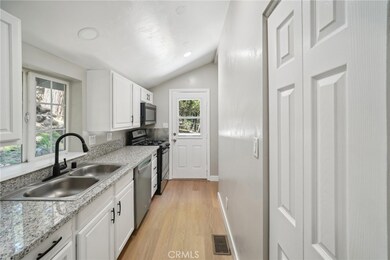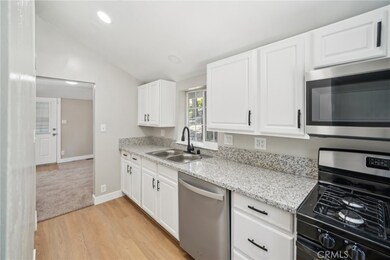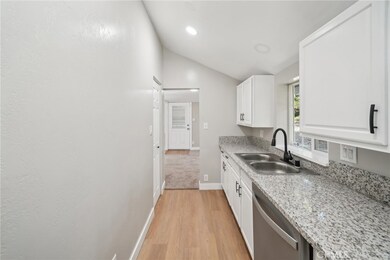
21968 Crest Forest Dr Cedarpines Park, CA 92322
Highlights
- Primary Bedroom Suite
- Updated Kitchen
- Main Floor Primary Bedroom
- View of Trees or Woods
- Near a National Forest
- Bonus Room
About This Home
As of June 2025Nestled amid towering pines with sweeping mountain views, this vintage haven feels like a retreat just for you. Imagine waking up to the forest's gentle rustle, stepping onto a spacious wrap-around deck with a morning coffee in hand. The deck offers a perfect spot for stargazing or finding quiet moments surrounded by nature. Inside, the galley kitchen blends modern updates with timeless charm, offering ample counter space and clever storage. Cozy up by the original stone fireplace in the living room, featuring a unique fossil embedded in the masonry. Sunlight pours into the adjacent sunroom, creating a serene spot to unwind. Downstairs, a large bonus room with laundry access provides a flexible space for an office, studio, or extra bedroom. The front and back yards exude storybook charm, perfect for gardening or enjoying fresh mountain air, with a shed for convenient storage. Recent updates, including a new roof, fresh paint, flooring, modern appliances, and upgraded fixtures, make this home move-in ready. The inviting lifestyle of mountain living combined with historical charm makes this property a true escape from the everyday.
Last Agent to Sell the Property
Real Broker Brokerage Phone: 909-442-1345 License #01202881 Listed on: 05/23/2024

Home Details
Home Type
- Single Family
Est. Annual Taxes
- $3,804
Year Built
- Built in 1930 | Remodeled
Lot Details
- 6,825 Sq Ft Lot
- Property fronts a county road
- Lot Sloped Down
- Private Yard
- Back and Front Yard
- Property is zoned CF/RS-14M
Property Views
- Woods
- Mountain
- Neighborhood
Home Design
- Cottage
- Bungalow
- Turnkey
- Wood Siding
- Vinyl Siding
Interior Spaces
- 979 Sq Ft Home
- 2-Story Property
- Built-In Features
- Beamed Ceilings
- Ceiling Fan
- Recessed Lighting
- Wood Burning Fireplace
- Double Pane Windows
- Wood Frame Window
- Living Room with Fireplace
- Living Room with Attached Deck
- Combination Dining and Living Room
- Bonus Room
- Sun or Florida Room
- Carbon Monoxide Detectors
Kitchen
- Galley Kitchen
- Updated Kitchen
- Gas Oven
- <<microwave>>
- Dishwasher
- Granite Countertops
- Disposal
Flooring
- Carpet
- Laminate
Bedrooms and Bathrooms
- 1 Primary Bedroom on Main
- Primary Bedroom Suite
- Remodeled Bathroom
- Bathroom on Main Level
- 1 Full Bathroom
- Granite Bathroom Countertops
- <<tubWithShowerToken>>
- Walk-in Shower
- Linen Closet In Bathroom
Laundry
- Laundry Room
- Washer and Gas Dryer Hookup
Parking
- 2 Open Parking Spaces
- 2 Parking Spaces
- Parking Available
- Driveway
- Paved Parking
Outdoor Features
- Patio
- Shed
- Wrap Around Porch
Utilities
- Central Heating
- Natural Gas Connected
- Conventional Septic
Community Details
- No Home Owners Association
- Cedar Pines Park Subdivision
- Near a National Forest
Listing and Financial Details
- Legal Lot and Block 79 / 4
- Assessor Parcel Number 0342264310000
- $1,040 per year additional tax assessments
- Seller Considering Concessions
Ownership History
Purchase Details
Home Financials for this Owner
Home Financials are based on the most recent Mortgage that was taken out on this home.Purchase Details
Purchase Details
Home Financials for this Owner
Home Financials are based on the most recent Mortgage that was taken out on this home.Purchase Details
Home Financials for this Owner
Home Financials are based on the most recent Mortgage that was taken out on this home.Purchase Details
Purchase Details
Purchase Details
Similar Homes in Cedarpines Park, CA
Home Values in the Area
Average Home Value in this Area
Purchase History
| Date | Type | Sale Price | Title Company |
|---|---|---|---|
| Grant Deed | $270,000 | Servicelink | |
| Trustee Deed | $247,600 | Servicelink | |
| Grant Deed | $275,000 | Chicago Title | |
| Grant Deed | $79,000 | Stewart Title Company | |
| Grant Deed | $53,500 | Chicago Title Company | |
| Trustee Deed | $96,661 | Accommodation | |
| Interfamily Deed Transfer | -- | -- |
Mortgage History
| Date | Status | Loan Amount | Loan Type |
|---|---|---|---|
| Open | $270,000 | New Conventional | |
| Previous Owner | $260,812 | New Conventional | |
| Previous Owner | $20,000 | Purchase Money Mortgage | |
| Previous Owner | $183,500 | Unknown |
Property History
| Date | Event | Price | Change | Sq Ft Price |
|---|---|---|---|---|
| 06/03/2025 06/03/25 | Sold | $270,000 | -5.3% | $276 / Sq Ft |
| 03/27/2025 03/27/25 | Price Changed | $285,000 | -1.4% | $291 / Sq Ft |
| 03/18/2025 03/18/25 | For Sale | $289,000 | -3.3% | $295 / Sq Ft |
| 02/05/2025 02/05/25 | Sold | $299,000 | 0.0% | $305 / Sq Ft |
| 12/17/2024 12/17/24 | Pending | -- | -- | -- |
| 12/06/2024 12/06/24 | Price Changed | $299,000 | -2.6% | $305 / Sq Ft |
| 10/31/2024 10/31/24 | Price Changed | $307,000 | -3.4% | $314 / Sq Ft |
| 09/25/2024 09/25/24 | Price Changed | $317,900 | -5.1% | $325 / Sq Ft |
| 07/24/2024 07/24/24 | Price Changed | $334,900 | -2.9% | $342 / Sq Ft |
| 06/24/2024 06/24/24 | Price Changed | $345,000 | -4.1% | $352 / Sq Ft |
| 05/23/2024 05/23/24 | For Sale | $359,900 | +30.9% | $368 / Sq Ft |
| 09/22/2022 09/22/22 | Sold | $275,000 | 0.0% | $296 / Sq Ft |
| 07/30/2022 07/30/22 | For Sale | $275,000 | -- | $296 / Sq Ft |
Tax History Compared to Growth
Tax History
| Year | Tax Paid | Tax Assessment Tax Assessment Total Assessment is a certain percentage of the fair market value that is determined by local assessors to be the total taxable value of land and additions on the property. | Land | Improvement |
|---|---|---|---|---|
| 2025 | $3,804 | $300,900 | $35,700 | $265,200 |
| 2024 | $3,804 | $295,000 | $35,000 | $260,000 |
| 2023 | $3,790 | $275,000 | $41,250 | $233,750 |
| 2022 | $1,415 | $91,260 | $21,949 | $69,311 |
| 2021 | $1,398 | $89,471 | $21,519 | $67,952 |
| 2020 | $1,393 | $88,553 | $21,298 | $67,255 |
| 2019 | $1,365 | $86,816 | $20,880 | $65,936 |
| 2018 | $1,185 | $85,114 | $20,471 | $64,643 |
| 2017 | $1,166 | $83,445 | $20,070 | $63,375 |
| 2016 | $1,134 | $81,808 | $19,676 | $62,132 |
| 2015 | $1,123 | $80,579 | $19,380 | $61,199 |
| 2014 | $1,107 | $79,000 | $19,000 | $60,000 |
Agents Affiliated with this Home
-
Theresa Grant

Seller's Agent in 2025
Theresa Grant
Real Brokerage Technologies
(909) 442-1345
40 in this area
126 Total Sales
-
N
Buyer's Agent in 2025
Nonexistant Agent
-
Cesar Diaz

Seller's Agent in 2022
Cesar Diaz
PONCE & PONCE REALTY, INC
(909) 915-9291
5 in this area
203 Total Sales
-
NANCY EIMERS

Buyer's Agent in 2022
NANCY EIMERS
COZY CABINS REALTY
(909) 223-8244
62 in this area
66 Total Sales
Map
Source: California Regional Multiple Listing Service (CRMLS)
MLS Number: RW24104500
APN: 0342-264-31
- 0 Fir St Unit ND25069587
- 0 Fir St Unit HD24208221
- 0 Fir St Unit EV24160404
- 40 Fir St
- 0 Alder Creek Rd Unit SW24232393
- 1 Long Beach Ave
- 319 Triangle Nook Rd
- 0 Waters Dr Unit IG25153957
- 0 Waters Dr Unit 32501757
- 0 Long Beach Ave
- 466 Willow Witch Rd
- 21778 Ridge Dr
- 0 Pine Dr Unit OC24064068
- 22052 Elliot Rd
- 0 Elliot Rd Unit IG24080271
- 22328 Pine Dr
- 0 Forest Dr Unit 13 240006029
- 0 Forest Dr Unit EV24031413
- 22321 Forest Dr
- 587 Spring Dr
