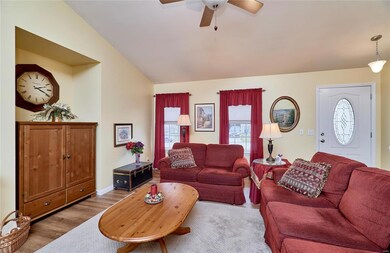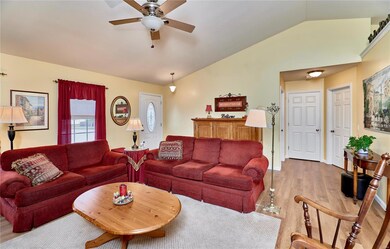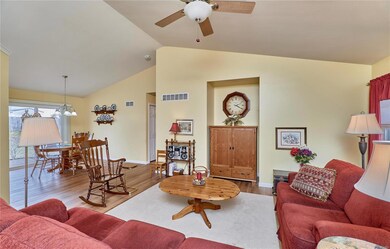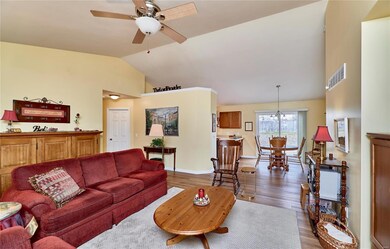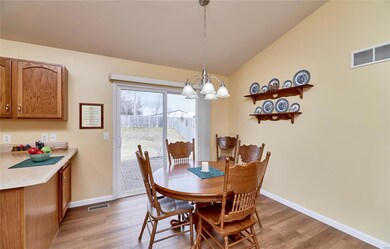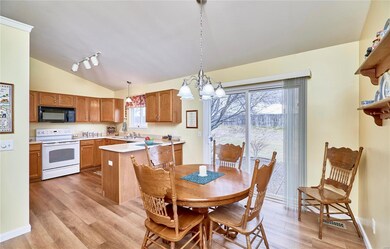
2197 Anthony Steven Ct Warrenton, MO 63383
Highlights
- Vaulted Ceiling
- Great Room
- 2 Car Attached Garage
- Traditional Architecture
- Breakfast Room
- Brick Veneer
About This Home
As of April 2025This charming home won't last long! Beautiful ranch home with 3 Bedrooms, 2 Full Baths on a on quiet street. The large cozy living room w/newer LVP flooring and vaulted ceiling greets you as you enter the home. Spacious kitchen and dining area with tons of counter space perfect for the chef's and entertaining. From the Breakfast room venture out back to the larger paver patio area to relax, BBQ or entertain. Generously sized master bedroom suite offers walk-in closets, new carpet and full bath. Two nicely sized guest bedrooms, additional full bath and large laundry/mudroom off the garage complete the main level. Lower level is unfinished and offers a clean slate for your desires. Home offers new HVAC system in 2024, newer flooring and painting throughout and new landscaping and trees. Minutes from the City of Warrenton and Hwy 70 for easy commuting. Don't miss out on this beautiful move-in ready home.
Last Agent to Sell the Property
Legacy Realty Group License #2009022530 Listed on: 02/13/2025
Home Details
Home Type
- Single Family
Est. Annual Taxes
- $1,575
Year Built
- Built in 2006
Lot Details
- 10,498 Sq Ft Lot
- Partially Fenced Property
- Level Lot
HOA Fees
- $4 Monthly HOA Fees
Parking
- 2 Car Attached Garage
- Garage Door Opener
- Driveway
- Off-Street Parking
Home Design
- Traditional Architecture
- Brick Veneer
- Aluminum Siding
Interior Spaces
- 1,287 Sq Ft Home
- 1-Story Property
- Vaulted Ceiling
- Insulated Windows
- Sliding Doors
- Six Panel Doors
- Great Room
- Breakfast Room
- Unfinished Basement
- Basement Fills Entire Space Under The House
- Laundry Room
Kitchen
- Microwave
- Dishwasher
- Disposal
Flooring
- Carpet
- Luxury Vinyl Plank Tile
Bedrooms and Bathrooms
- 3 Bedrooms
- 2 Full Bathrooms
Schools
- Rebecca Boone Elem. Elementary School
- Black Hawk Middle School
- Warrenton High School
Utilities
- Forced Air Heating System
- Underground Utilities
Community Details
- Association fees include common ground
Listing and Financial Details
- Assessor Parcel Number 05-10.0-2-00-087.014.000
Ownership History
Purchase Details
Home Financials for this Owner
Home Financials are based on the most recent Mortgage that was taken out on this home.Purchase Details
Purchase Details
Home Financials for this Owner
Home Financials are based on the most recent Mortgage that was taken out on this home.Similar Homes in the area
Home Values in the Area
Average Home Value in this Area
Purchase History
| Date | Type | Sale Price | Title Company |
|---|---|---|---|
| Warranty Deed | -- | None Listed On Document | |
| Deed | -- | None Available | |
| Warranty Deed | -- | None Available |
Mortgage History
| Date | Status | Loan Amount | Loan Type |
|---|---|---|---|
| Open | $208,800 | Construction | |
| Closed | $150,000 | Credit Line Revolving | |
| Previous Owner | $65,500 | Adjustable Rate Mortgage/ARM | |
| Previous Owner | $115,800 | Adjustable Rate Mortgage/ARM | |
| Previous Owner | $122,500 | New Conventional | |
| Previous Owner | $124,800 | Adjustable Rate Mortgage/ARM | |
| Previous Owner | $137,165 | Adjustable Rate Mortgage/ARM |
Property History
| Date | Event | Price | Change | Sq Ft Price |
|---|---|---|---|---|
| 04/09/2025 04/09/25 | Sold | -- | -- | -- |
| 03/10/2025 03/10/25 | Pending | -- | -- | -- |
| 02/13/2025 02/13/25 | For Sale | $264,900 | -- | $206 / Sq Ft |
| 02/09/2025 02/09/25 | Off Market | -- | -- | -- |
Tax History Compared to Growth
Tax History
| Year | Tax Paid | Tax Assessment Tax Assessment Total Assessment is a certain percentage of the fair market value that is determined by local assessors to be the total taxable value of land and additions on the property. | Land | Improvement |
|---|---|---|---|---|
| 2024 | $1,575 | $25,022 | $4,925 | $20,097 |
| 2023 | $1,575 | $25,022 | $4,925 | $20,097 |
| 2022 | $1,462 | $23,169 | $4,560 | $18,609 |
| 2021 | $1,462 | $23,169 | $4,560 | $18,609 |
| 2020 | $1,469 | $23,169 | $4,560 | $18,609 |
| 2019 | $1,468 | $23,169 | $0 | $0 |
| 2017 | $1,453 | $23,169 | $0 | $0 |
| 2016 | $1,449 | $23,169 | $0 | $0 |
| 2015 | -- | $23,169 | $0 | $0 |
| 2011 | -- | $23,170 | $0 | $0 |
Agents Affiliated with this Home
-
Jason Jacobs

Seller's Agent in 2025
Jason Jacobs
Legacy Realty Group
(314) 780-0360
177 Total Sales
-
Jakob Popp

Seller Co-Listing Agent in 2025
Jakob Popp
Legacy Realty Group
(636) 614-9692
105 Total Sales
-
Kris Preuss

Buyer's Agent in 2025
Kris Preuss
Coldwell Banker Realty - Gundaker
(314) 477-8740
123 Total Sales
Map
Source: MARIS MLS
MLS Number: MIS25006960
APN: 05-10.0-2-00-087.014.000
- 2196 Anthony Steven Ct
- 22701 Danison Dr
- 19011 Pinckney Manor Ct
- 2226 N State Highway 47
- 8 Huntington Hills Rd
- 2226 N Highway 47
- 18517 Walnut Hill Ln
- 1301 N State Highway 47
- 31209 Palmyra Rd
- 28558 Shallow Waters Rd
- 28551 Shallow Waters Rd
- 28560 Shallow Water Rd
- 28553 Shallow Water Rd
- 28555 Shallow Water Rd
- 28712 Woodland
- 28710 Woodland
- 1 Hawthorne Dr Unit lot 1
- 25 Hawthorne Hills Dr
- 0 County Farm Rd
- 311 Buck Hollow Ct

