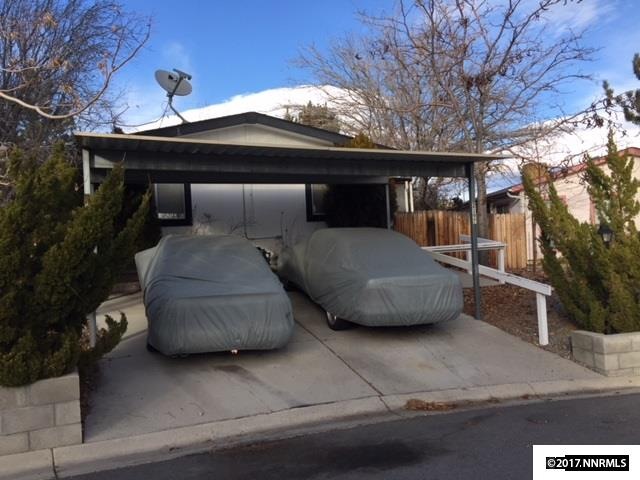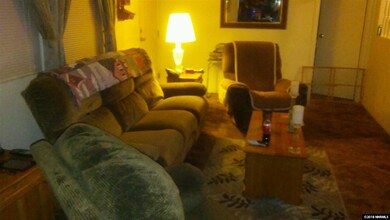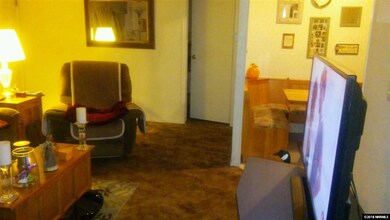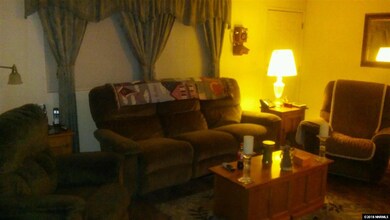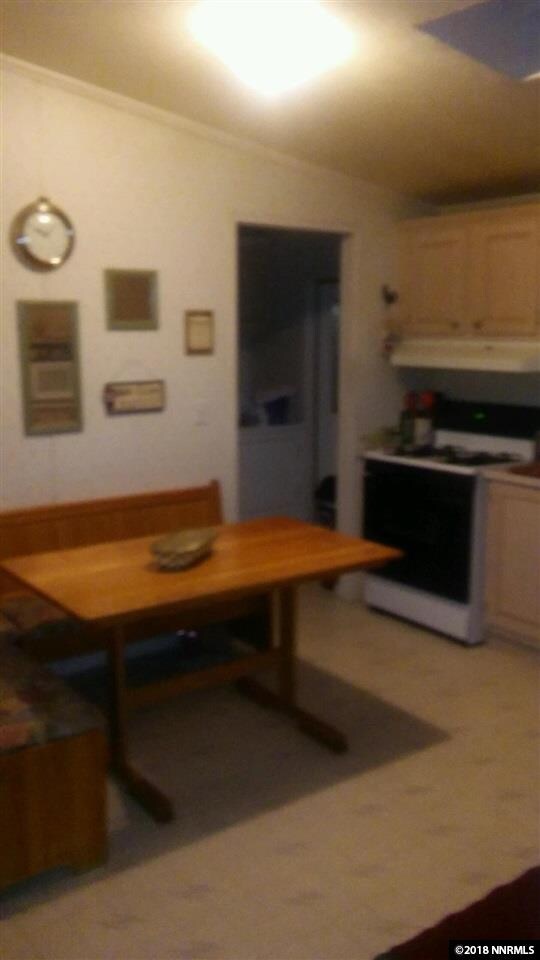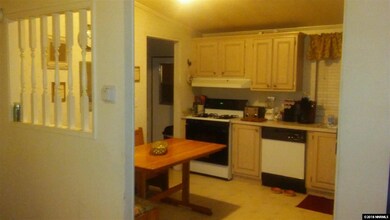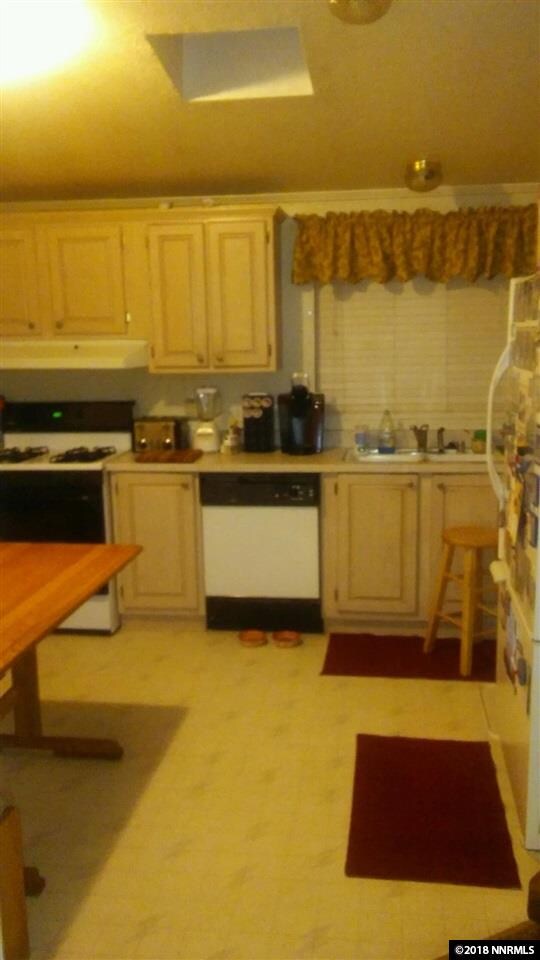
2197 Barberry Way Reno, NV 89512
West University NeighborhoodHighlights
- Clubhouse
- Separate Outdoor Workshop
- Laundry Room
- Community Pool
- Double Pane Windows
- Landscaped
About This Home
As of October 20223 bedrooms, 2 baths-double carport-gated community w/LOW HOA fees has a pool-community center-playground & fenced basketball area GREAT AMENITIES! The home has large trees and a big covered patio-low maintenance landscaping-Good floor plan-new sand color neutral carpet is partly installed and will be installed in other areas @COE-new water heater-stove upgraded to gas-built in seating and table in kitchen stay-convenient laundry area. SALE HAS BEEN APPROVED BY THE COURT-JUST WAITING ON IRS TO CLEAR A LIEN., Tenant occupied--limited showing hours--see extended remarks Sale is subject to court approval and possible overbid at the court hearing. Please see information sheet on court and addenda under D in MLS to be included with an offer. Please call if you have questions.First showings will be 12-26 from 3:15 to 5:00 pm. MUST CONTACT TENANT DUE TO SMALL DOGS. Offers have until 1-4-2018 to be sent to listing agent. They will be reviewed on 1-5-2018. PROPERTY CAN BE SHOWN FROM 3-5 PM, EACH DAY. ENTER THE SUBDIVISION ON THE SOUTH END GATE. IT IS NORMALLY OPEN.
Last Agent to Sell the Property
Ferrari-Lund R.E. Sparks License #BS.17716 Listed on: 12/21/2017
Property Details
Home Type
- Manufactured Home
Est. Annual Taxes
- $948
Year Built
- Built in 1994
Lot Details
- 4,356 Sq Ft Lot
- Property fronts a private road
- Security Fence
- Back Yard Fenced
- Landscaped
- Level Lot
HOA Fees
Home Design
- Pitched Roof
- Shingle Roof
- Composition Roof
- Wood Siding
- Modular or Manufactured Materials
Interior Spaces
- 960 Sq Ft Home
- 1-Story Property
- Double Pane Windows
- Blinds
- Family or Dining Combination
- Carpet
- Crawl Space
- Laundry Room
Kitchen
- Electric Oven
- Electric Range
- Disposal
Bedrooms and Bathrooms
- 2 Bedrooms
- 2 Full Bathrooms
Parking
- 2 Parking Spaces
- 2 Carport Spaces
- Parking Available
- Common or Shared Parking
Outdoor Features
- Separate Outdoor Workshop
Schools
- Lemelson Stem Academy Elementary School
- Clayton Middle School
- Hug High School
Utilities
- Heating System Uses Natural Gas
- Wall Furnace
- Gas Water Heater
- Phone Available
- Cable TV Available
Listing and Financial Details
- Home warranty included in the sale of the property
- Court or third-party approval is required for the sale
- Assessor Parcel Number 00439248
Community Details
Overview
- $350 HOA Transfer Fee
- Incline Prrop Mgmt Association, Phone Number (775) 832-4042
- Maintained Community
- The community has rules related to covenants, conditions, and restrictions
Amenities
- Clubhouse
Recreation
- Community Pool
Ownership History
Purchase Details
Home Financials for this Owner
Home Financials are based on the most recent Mortgage that was taken out on this home.Purchase Details
Home Financials for this Owner
Home Financials are based on the most recent Mortgage that was taken out on this home.Purchase Details
Home Financials for this Owner
Home Financials are based on the most recent Mortgage that was taken out on this home.Purchase Details
Purchase Details
Home Financials for this Owner
Home Financials are based on the most recent Mortgage that was taken out on this home.Purchase Details
Home Financials for this Owner
Home Financials are based on the most recent Mortgage that was taken out on this home.Purchase Details
Home Financials for this Owner
Home Financials are based on the most recent Mortgage that was taken out on this home.Similar Homes in Reno, NV
Home Values in the Area
Average Home Value in this Area
Purchase History
| Date | Type | Sale Price | Title Company |
|---|---|---|---|
| Bargain Sale Deed | $320,000 | First Centennial Title | |
| Bargain Sale Deed | $215,000 | Toiyabe Title | |
| Bargain Sale Deed | $140,000 | Western Title Company | |
| Interfamily Deed Transfer | -- | None Available | |
| Interfamily Deed Transfer | $100,000 | Stewart Title Northern Nevad | |
| Bargain Sale Deed | $85,500 | Stewart Title Company | |
| Grant Deed | $75,500 | Stewart Title |
Mortgage History
| Date | Status | Loan Amount | Loan Type |
|---|---|---|---|
| Open | $288,000 | New Conventional | |
| Previous Owner | $211,750 | New Conventional | |
| Previous Owner | $211,105 | FHA | |
| Previous Owner | $83,500 | VA | |
| Previous Owner | $85,500 | VA | |
| Previous Owner | $73,200 | No Value Available |
Property History
| Date | Event | Price | Change | Sq Ft Price |
|---|---|---|---|---|
| 10/24/2022 10/24/22 | Sold | $320,000 | 0.0% | $333 / Sq Ft |
| 09/30/2022 09/30/22 | Pending | -- | -- | -- |
| 09/22/2022 09/22/22 | For Sale | $319,999 | +48.8% | $333 / Sq Ft |
| 12/30/2019 12/30/19 | Sold | $215,000 | 0.0% | $224 / Sq Ft |
| 12/02/2019 12/02/19 | Pending | -- | -- | -- |
| 11/23/2019 11/23/19 | For Sale | $214,900 | +53.5% | $224 / Sq Ft |
| 08/13/2019 08/13/19 | Sold | $140,000 | +12.0% | $146 / Sq Ft |
| 12/21/2017 12/21/17 | For Sale | $125,000 | -- | $130 / Sq Ft |
Tax History Compared to Growth
Tax History
| Year | Tax Paid | Tax Assessment Tax Assessment Total Assessment is a certain percentage of the fair market value that is determined by local assessors to be the total taxable value of land and additions on the property. | Land | Improvement |
|---|---|---|---|---|
| 2025 | $864 | $47,260 | $22,838 | $24,423 |
| 2024 | $864 | $45,364 | $20,538 | $24,826 |
| 2023 | $800 | $45,439 | $22,460 | $22,980 |
| 2022 | $742 | $39,731 | $19,026 | $20,705 |
| 2021 | $687 | $32,218 | $13,041 | $19,177 |
| 2020 | $645 | $32,277 | $12,411 | $19,866 |
| 2019 | $2,639 | $29,264 | $9,513 | $19,751 |
| 2018 | $587 | $26,983 | $7,655 | $19,328 |
| 2017 | $564 | $25,775 | $6,129 | $19,646 |
| 2016 | $1,703 | $24,710 | $4,968 | $19,742 |
| 2015 | $579 | $18,964 | $3,719 | $15,245 |
| 2014 | $532 | $14,435 | $2,394 | $12,041 |
| 2013 | -- | $18,389 | $1,953 | $16,436 |
Agents Affiliated with this Home
-
T
Seller's Agent in 2022
Tracy Cope
Sierra Nevada Properties
-

Buyer's Agent in 2022
Erik Zaldivar
Epique Realty
(775) 830-3881
3 in this area
70 Total Sales
-

Seller's Agent in 2019
Skylar Mattison
eXp Realty, LLC
(775) 671-8763
70 Total Sales
-
C
Seller's Agent in 2019
Claudia Capurro
Ferrari-Lund R.E. Sparks
(775) 750-5705
3 in this area
97 Total Sales
-

Buyer's Agent in 2019
Steve O'Brien
RE/MAX
(775) 233-4403
432 Total Sales
Map
Source: Northern Nevada Regional MLS
MLS Number: 170017521
APN: 004-392-48
- 2185 Barberry Way
- 2704 Zinnia Dr
- 2720 Dahlia Way
- 20 Semillon Ct
- 1 S Chardonnay St
- 18 Colombard Way
- 2135 Barberry Way
- 78 Cabernet Pkwy
- 2 Sunvilla Blvd
- 2375 Tripp Dr Unit 10
- 2375 Tripp Dr Unit 11
- 2375 Tripp Dr Unit 6
- 2375 Tripp Dr Unit 9
- 2400 Tripp Dr Unit 7
- 27 Chianti Way
- 29 Chianti Way
- 2555 Clear Acre Ln Unit 13
- 2555 Clear Acre Ln Unit 29-2
- 2555 Clear Acre Ln Unit 32
- 2555 Clear Acre Ln Unit 9-3
