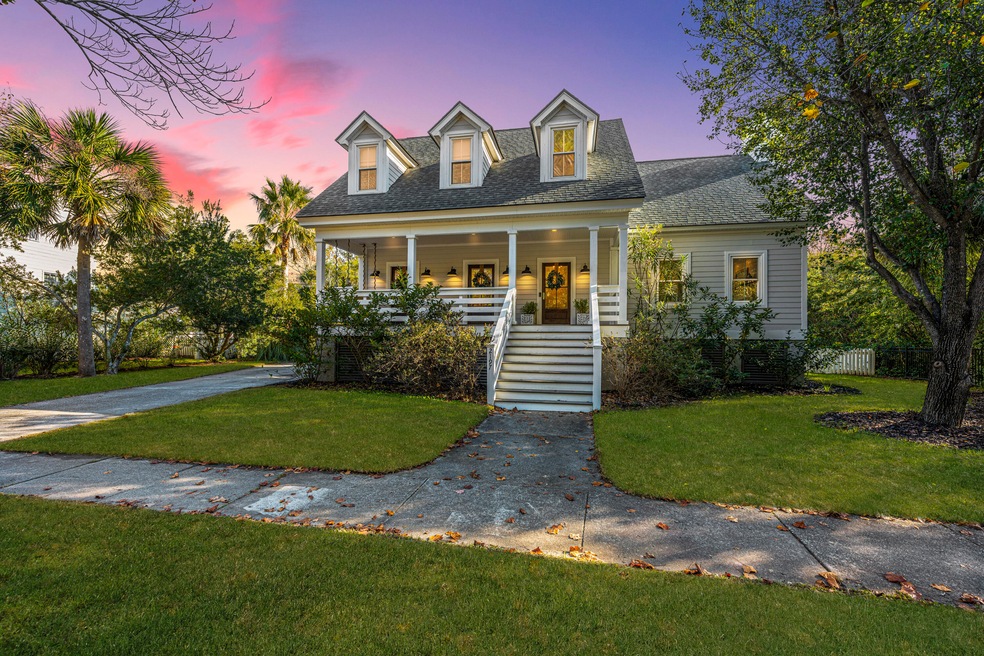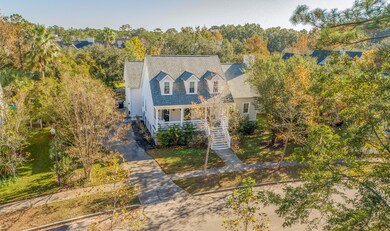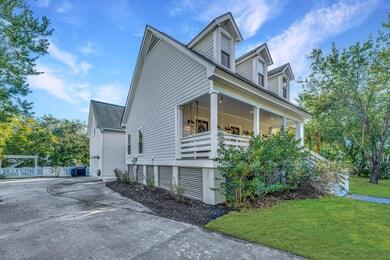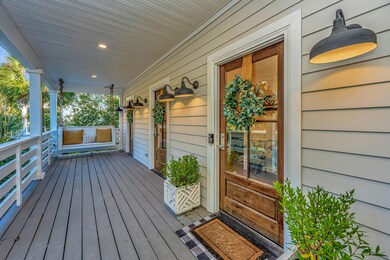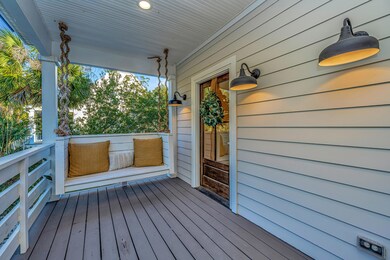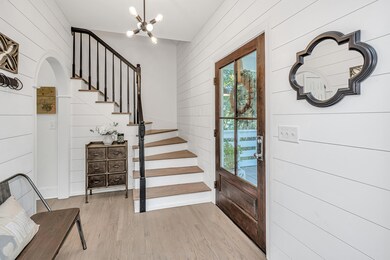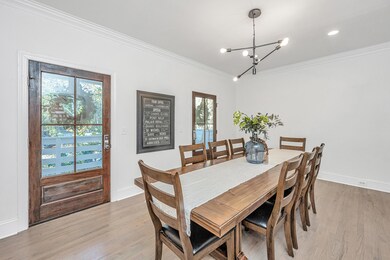
2197 Hartfords Bluff Cir Mount Pleasant, SC 29466
Rivertowne NeighborhoodEstimated Value: $998,000 - $1,096,010
Highlights
- Boat Dock
- Deck
- Wood Flooring
- Jennie Moore Elementary School Rated A
- Traditional Architecture
- Tennis Courts
About This Home
As of December 2022Perched on a picturesque street in highly desired Rivertowne on the Wando, this modern coastal farmhouse has been fully updated and upgraded! Enjoy river breezes on the welcoming front porch before stepping inside where you will immediately take note of the custom millwork including floor-to-ceiling shiplap, crown moulding, and driftwood toned hardwood flooring throughout! To the left of the foyer is a large dining room, perfect for hosting family & friends for those special occasion dinners. Open the multiple doors to the front porch for hosting cocktail or porch parties in true southern living fashion. Adjacent the dining room is a flex space that can be used as a study/home office, a playroom, or a keeping room right off the kitchen. The stunning kitchen is truly a chef's dream andcrown jewel of the home! Fully renovated, it features KitchenAid stainless appliances with a shiplap vent hood, white shaker cabinets, matte black hardware, a large single bowl sink with commercial style fixture, gorgeous MARBLE countertops, large center island with seating, pantry, and a custom coffered ceiling! There is plenty of room to accommodate a casual dining nook between the kitchen and living room or to establish an area at the rear of the living room. The living room itself is large and flooded with natural light. Featuring a wood burning fireplace, this space will have you dreaming of gathering friends to watch the big game or gathering in front of the fire for family game night. Access to the rear deck is available off of the kitchen and living room, allowing for multiple options for furniture arrangement. Additional first floor conveniences include a guest powder room and a laundry/mud room combination between the garage and kitchen. Through this space is access to the fourth bedroom/bonus room. Ideally situated with a private staircase off of the mud room, this suite boasts plenty of room for a living area and sleeping section, a large walk-in closet, and a beautifully renovated en-suite bath. Custom tile, floating wood double vanity, built-in storage, and a private water closet make this a perfect secondary owners suite, in-law suite, or teen retreat! The second floor of the home provides two secondary additional bedrooms, one with custom barn door, and a magazine worthy hall bathroom. The tub/shower combo has white subway tile with grey grout, the dual furniture style vanities are topped with quartz and accented with on-trend finishes! A generously sized owners suite features dormer nooks with built-in bench storage, two closets, and an en-suite luxury bath. Fully renovated, the bathroom feels like modern spa meets vintage charm. Custom dual vanities were handcrafted from an antique table, the shower features custom tile work, a private water closet, and a freestanding soaker tub surrounded by custom tile. Lowcountry living dictates that much time is spent enjoying outdoor living and this home offers many areas to do that. In addition to enjoying morning coffee on the large front sitting porch, the rear yard provides a patio for grilling, a large deck for dining alfresco or sipping a glass of wine while the kids and pets play in the fully fenced yard. All of this and located in the prestigious Rivertowne on the Wando Neighborhood with three community docks for fishing, boating or just to relax and watch the amazing Wando River sunsets. Enjoy golf at Rivertowne Country Club's Arnold Palmer Signature Course then meet friends at the club for dinner. Additional amenities include neighborhood pool, tennis courts, walking trails and play park all conveniently located to beaches and the world class dining and shopping of historic downtown Charleston.
Last Agent to Sell the Property
Carolina One Real Estate License #7971 Listed on: 11/04/2022

Home Details
Home Type
- Single Family
Est. Annual Taxes
- $3,191
Year Built
- Built in 1998
Lot Details
- 0.33 Acre Lot
- Wood Fence
- Level Lot
HOA Fees
- $120 Monthly HOA Fees
Parking
- 2 Car Garage
Home Design
- Traditional Architecture
- Asphalt Roof
- Cement Siding
Interior Spaces
- 2,701 Sq Ft Home
- 2-Story Property
- Ceiling Fan
- Wood Burning Fireplace
- Family Room with Fireplace
- Formal Dining Room
- Home Office
- Crawl Space
- Laundry Room
Kitchen
- Eat-In Kitchen
- Dishwasher
- Kitchen Island
Flooring
- Wood
- Ceramic Tile
Bedrooms and Bathrooms
- 4 Bedrooms
Outdoor Features
- Deck
- Front Porch
Schools
- Jennie Moore Elementary School
- Laing Middle School
- Wando High School
Utilities
- Cooling Available
- Heat Pump System
Community Details
Overview
- Rivertowne On The Wando Subdivision
Recreation
- Boat Dock
- Golf Course Membership Available
- Tennis Courts
Ownership History
Purchase Details
Home Financials for this Owner
Home Financials are based on the most recent Mortgage that was taken out on this home.Purchase Details
Home Financials for this Owner
Home Financials are based on the most recent Mortgage that was taken out on this home.Purchase Details
Home Financials for this Owner
Home Financials are based on the most recent Mortgage that was taken out on this home.Purchase Details
Home Financials for this Owner
Home Financials are based on the most recent Mortgage that was taken out on this home.Purchase Details
Similar Homes in Mount Pleasant, SC
Home Values in the Area
Average Home Value in this Area
Purchase History
| Date | Buyer | Sale Price | Title Company |
|---|---|---|---|
| Jackson Benjamin Robert | $827,500 | -- | |
| Davis Landon B | $626,000 | None Available | |
| Dykstra Douglas O | $515,000 | None Available | |
| Enck Paul | -- | None Available | |
| Hunt Ralph E | $310,000 | -- |
Mortgage History
| Date | Status | Borrower | Loan Amount |
|---|---|---|---|
| Open | Jackson Benjamin Robert | $662,000 | |
| Previous Owner | Davis Landon B | $500,800 | |
| Previous Owner | Dykstra Douglas O | $354,500 | |
| Previous Owner | Dykstra Douglas O | $355,000 | |
| Previous Owner | Norwitz Susanne I | $275,300 | |
| Previous Owner | Enck Paul M | $258,750 | |
| Previous Owner | Garrison Brian K | $17,600 |
Property History
| Date | Event | Price | Change | Sq Ft Price |
|---|---|---|---|---|
| 12/05/2022 12/05/22 | Sold | $827,500 | +1.5% | $306 / Sq Ft |
| 11/04/2022 11/04/22 | For Sale | $815,000 | +30.2% | $302 / Sq Ft |
| 10/29/2020 10/29/20 | Sold | $626,000 | 0.0% | $232 / Sq Ft |
| 09/29/2020 09/29/20 | Pending | -- | -- | -- |
| 08/27/2020 08/27/20 | For Sale | $626,000 | -- | $232 / Sq Ft |
Tax History Compared to Growth
Tax History
| Year | Tax Paid | Tax Assessment Tax Assessment Total Assessment is a certain percentage of the fair market value that is determined by local assessors to be the total taxable value of land and additions on the property. | Land | Improvement |
|---|---|---|---|---|
| 2023 | $3,191 | $33,200 | $0 | $0 |
| 2022 | $2,274 | $25,040 | $0 | $0 |
| 2021 | $8,690 | $37,560 | $0 | $0 |
| 2020 | $2,160 | $20,600 | $0 | $0 |
| 2019 | $2,143 | $20,600 | $0 | $0 |
| 2017 | $1,603 | $15,230 | $0 | $0 |
| 2016 | $1,527 | $15,230 | $0 | $0 |
| 2015 | $1,595 | $15,230 | $0 | $0 |
| 2014 | $1,353 | $0 | $0 | $0 |
| 2011 | -- | $0 | $0 | $0 |
Agents Affiliated with this Home
-
Don Dawson

Seller's Agent in 2022
Don Dawson
Carolina One Real Estate
(843) 514-0452
16 in this area
117 Total Sales
-
Taylor Arent
T
Buyer's Agent in 2022
Taylor Arent
Smith Spencer Real Estate
(843) 202-9108
1 in this area
26 Total Sales
-
Katherine Cox

Buyer Co-Listing Agent in 2022
Katherine Cox
Coldwell Banker Realty
(843) 568-3193
2 in this area
298 Total Sales
-
Randal Longo

Seller's Agent in 2020
Randal Longo
iSave Realty
(843) 737-6347
3 in this area
1,535 Total Sales
-
Andrew Paugh
A
Buyer's Agent in 2020
Andrew Paugh
Carolina One Real Estate
(843) 364-5582
1 in this area
8 Total Sales
Map
Source: CHS Regional MLS
MLS Number: 22028174
APN: 583-01-00-022
- 2269 Hartfords Bluff Cir
- 2267 N Marsh Dr
- 2156 Cheswick Ln
- 2290 Deer Sight Way
- 2516 Willbrook Ln
- 2197 Sandy Point Ln
- 2520 Woodstream Rd
- 2632 Planters Pointe Blvd
- 2132 Summerwood Dr
- 2050 S Smokerise Way
- 2226 Red Fern Ln
- 2141 Sandy Point Ln
- 2701 Four Winds Place
- 2613 Rivertowne Pkwy
- 1985 Shields Ln
- 1971 N Smokerise Way
- 2851 Curran Place
- 1954 Sandy Point Ln
- 1999 N Creek Dr
- 196 Fair Sailing Rd Unit 25
- 2197 Hartfords Bluff Cir
- 2205 Hartfords Bluff Cir
- 2189 Hartfords Bluff Cir
- 2301 Hartfords Bluff Cir
- 2309 Hartfords Bluff Cir
- 2275 Hartfords Bluff Cir
- 0 Hartfords Bluff Cir
- 2196 Hartfords Bluff Cir
- 2213 Hartfords Bluff Cir
- 2300 Hartfords Bluff Cir
- 2308 Hartfords Bluff Cir
- 2204 Hartfords Bluff Cir Unit 2334172-61819
- 2204 Hartfords Bluff Cir
- 2470 Cheswick Ln
- 2474 Cheswick Ln
- 2300 Hartfords Bluff Cir
- 2310 Hartfords Bluff Cir
- 2308 Hartfords Bluff Cir
- 2308 Hartfords Bluff Cir Unit E
- 2462 Cheswick Ln
