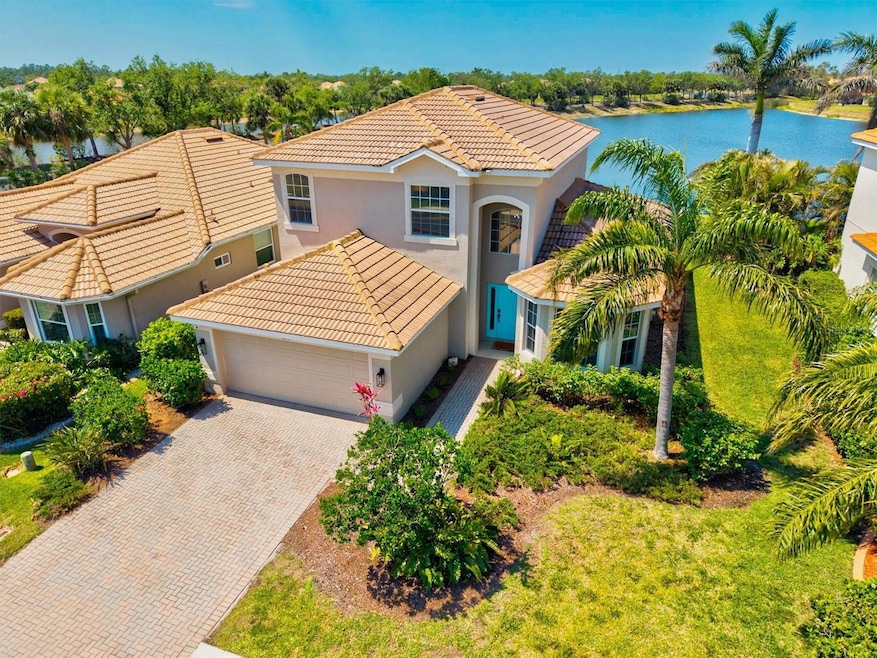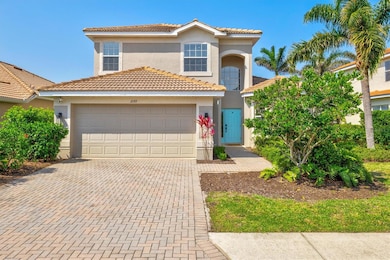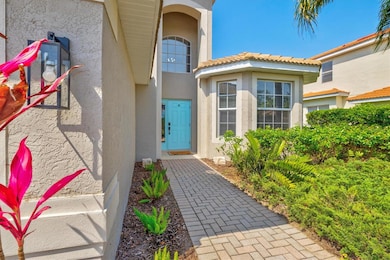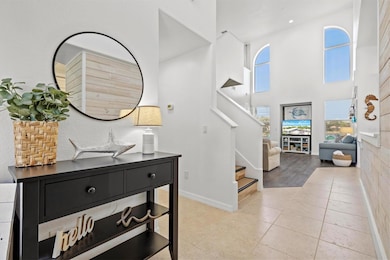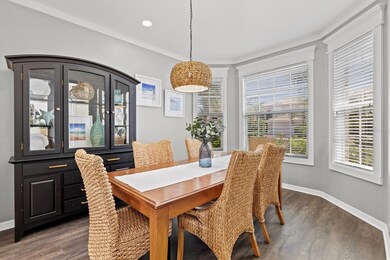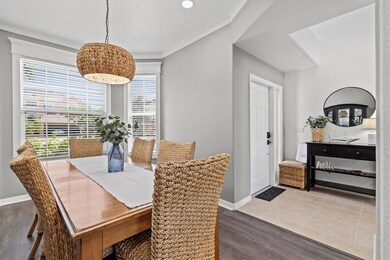
2197 Mesic Hammock Way Venice, FL 34292
Estimated payment $3,300/month
Highlights
- Lake Front
- Fitness Center
- Gated Community
- Taylor Ranch Elementary School Rated A-
- Home fronts a pond
- Open Floorplan
About This Home
Sunlit and Spacious in Stoneybrook! This roomy 2-story home lives and feels like a model home, yet is comfortable for daily living and provides fun entertaining spaces. A grand 2-story foyer leads you to a great room with soaring 20-foot-high ceilings and a wall of windows to take in abundant sunshine and show off picturesque water views. The open great room features luxury vinyl plank flooring and a decorator or entertainment nook neatly tucked away. The open kitchen features new quartz countertop with single bowl workstation sink, stainless steel appliances, additional upper cabinetry for extra storage, and a complementary accent color for the upper cabinets. There is a breakfast nook off the kitchen and the adjacent dining has a new light fixture and recessed lighting.
The primary suite on the main floor provides peace and solitude with a soothing color palette, new wood trim accent wall, new ceiling fan, two large walk-in closets, and a pair of windows to enjoy the serene lake views. A spa like en-suite bath has dual vanities with new light fixtures and mirror frame, large soaking tub, separate walk-in shower, and water closet. A well placed and highly desired powder room with new countertops, sink, and light fixture is tucked around the corner from the great room and is adjacent to the laundry room with direct access to the garage.
A turned staircase leads you to the large loft with magnificent water views and is the ideal area to gather with family or friends for game night. Two spacious bedrooms with new recessed lighting and decorator accent walls and a large guest bath with new light fixture and colorful wallpaper accent make the second floor area a private retreat all its own. The loft could also be easily converted to a fourth bedroom if needed.
This home has been well maintained and tastefully updated throughout with new light fixtures and recessed lighting, ceiling fans, luxury vinyl plank flooring, fresh paint, custom trim around windows, and wood trim accent walls making this home look and feel a cut above the rest. Two new AC systems were just installed as well. Have peace of mind knowing this home comes with hurricane shutters and is located above the high-risk flood plain, and two new AC systems were recently installed. This home can also be purchased furnished under separate agreement.
Stoneybrook is a highly desirable community with amenities and activities for all. Reasonable HOA fees include a community clubhouse for various classes and club activities, a large and modern fitness room, tennis courts, resort style pool and spa with plenty of lounging and relaxing space and additional court sports, parks, and playground. Centrally located with easy access to Wellen Park, nearby parks and preserves, I-75, shopping and a short drive to Historic Downtown Venice and several Gulf beaches.
Home Details
Home Type
- Single Family
Est. Annual Taxes
- $5,717
Year Built
- Built in 2006
Lot Details
- 6,468 Sq Ft Lot
- Lot Dimensions are 120x54
- Home fronts a pond
- Lake Front
- Unincorporated Location
- Northeast Facing Home
- Mature Landscaping
- Private Lot
- Level Lot
- Irrigation
- Landscaped with Trees
- Property is zoned RSF1
HOA Fees
- $233 Monthly HOA Fees
Parking
- 2 Car Attached Garage
- Garage Door Opener
- Driveway
Property Views
- Lake
- Pond
Home Design
- Florida Architecture
- Mediterranean Architecture
- Slab Foundation
- Tile Roof
- Block Exterior
- Stucco
Interior Spaces
- 2,125 Sq Ft Home
- 2-Story Property
- Open Floorplan
- Crown Molding
- Cathedral Ceiling
- Ceiling Fan
- Drapes & Rods
- Blinds
- Sliding Doors
- Great Room
- Family Room Off Kitchen
- Formal Dining Room
- Loft
- Bonus Room
- Inside Utility
Kitchen
- Eat-In Kitchen
- Breakfast Bar
- Walk-In Pantry
- Range
- Microwave
- Dishwasher
- Granite Countertops
- Disposal
Flooring
- Concrete
- Ceramic Tile
- Luxury Vinyl Tile
Bedrooms and Bathrooms
- 3 Bedrooms
- Primary Bedroom on Main
- En-Suite Bathroom
- Closet Cabinetry
- Walk-In Closet
- Dual Sinks
- Private Water Closet
- Bathtub With Separate Shower Stall
- Garden Bath
Laundry
- Laundry Room
- Dryer
- Washer
Home Security
- Hurricane or Storm Shutters
- Fire and Smoke Detector
Outdoor Features
- Covered patio or porch
- Private Mailbox
Schools
- Taylor Ranch Elementary School
- Venice Area Middle School
- Venice Senior High School
Utilities
- Zoned Heating and Cooling
- Underground Utilities
- Electric Water Heater
- Cable TV Available
Listing and Financial Details
- Visit Down Payment Resource Website
- Tax Lot 1365
- Assessor Parcel Number 0755021365
- $594 per year additional tax assessments
Community Details
Overview
- Association fees include cable TV, common area taxes, pool, escrow reserves fund, management, private road, recreational facilities, security
- Leland Mgmt/Scott Reardean Association, Phone Number (941) 408-1276
- Stoneybrook At Venice Community
- Stoneybrook At Venice Subdivision
- The community has rules related to deed restrictions, fencing, allowable golf cart usage in the community
Amenities
- Clubhouse
Recreation
- Tennis Courts
- Community Basketball Court
- Pickleball Courts
- Recreation Facilities
- Community Playground
- Fitness Center
- Community Pool
- Community Spa
- Park
Security
- Security Guard
- Card or Code Access
- Gated Community
Map
Home Values in the Area
Average Home Value in this Area
Tax History
| Year | Tax Paid | Tax Assessment Tax Assessment Total Assessment is a certain percentage of the fair market value that is determined by local assessors to be the total taxable value of land and additions on the property. | Land | Improvement |
|---|---|---|---|---|
| 2024 | $5,842 | $389,300 | $103,800 | $285,500 |
| 2023 | $5,842 | $403,700 | $105,400 | $298,300 |
| 2022 | $5,191 | $384,600 | $104,100 | $280,500 |
| 2021 | $4,280 | $264,200 | $70,300 | $193,900 |
| 2020 | $3,988 | $236,300 | $63,800 | $172,500 |
| 2019 | $3,808 | $235,800 | $65,400 | $170,400 |
| 2018 | $3,761 | $233,700 | $65,600 | $168,100 |
| 2017 | $3,819 | $234,100 | $46,600 | $187,500 |
| 2016 | $3,900 | $230,600 | $46,600 | $184,000 |
| 2015 | $3,683 | $206,900 | $46,600 | $160,300 |
| 2014 | $3,593 | $178,100 | $0 | $0 |
Property History
| Date | Event | Price | Change | Sq Ft Price |
|---|---|---|---|---|
| 04/18/2025 04/18/25 | For Sale | $465,000 | -7.9% | $219 / Sq Ft |
| 11/16/2022 11/16/22 | Sold | $505,000 | -8.2% | $238 / Sq Ft |
| 10/15/2022 10/15/22 | Pending | -- | -- | -- |
| 07/27/2022 07/27/22 | Price Changed | $550,000 | -3.3% | $259 / Sq Ft |
| 07/24/2022 07/24/22 | Price Changed | $568,900 | -0.2% | $268 / Sq Ft |
| 07/15/2022 07/15/22 | Price Changed | $569,900 | -3.4% | $268 / Sq Ft |
| 07/09/2022 07/09/22 | For Sale | $589,900 | +90.3% | $278 / Sq Ft |
| 11/13/2020 11/13/20 | Sold | $310,000 | -8.8% | $146 / Sq Ft |
| 10/17/2020 10/17/20 | Pending | -- | -- | -- |
| 09/18/2020 09/18/20 | For Sale | $339,800 | 0.0% | $160 / Sq Ft |
| 09/15/2020 09/15/20 | Pending | -- | -- | -- |
| 08/13/2020 08/13/20 | Price Changed | $339,800 | 0.0% | $160 / Sq Ft |
| 07/07/2020 07/07/20 | For Sale | $339,900 | +9.6% | $160 / Sq Ft |
| 06/26/2020 06/26/20 | Off Market | $310,000 | -- | -- |
| 06/17/2020 06/17/20 | Pending | -- | -- | -- |
| 06/13/2020 06/13/20 | For Sale | $320,900 | -- | $151 / Sq Ft |
Deed History
| Date | Type | Sale Price | Title Company |
|---|---|---|---|
| Warranty Deed | $505,000 | -- | |
| Warranty Deed | $310,000 | Attorney | |
| Special Warranty Deed | $300,000 | North American Title Co | |
| Warranty Deed | $345,000 | North American Title Company |
Mortgage History
| Date | Status | Loan Amount | Loan Type |
|---|---|---|---|
| Previous Owner | $270,000 | Purchase Money Mortgage |
Similar Homes in Venice, FL
Source: Stellar MLS
MLS Number: N6138391
APN: 0755-02-1365
- 2156 Mesic Hammock Way
- 12022 Granite Woods Loop
- 2172 Chenille Ct
- 2160 Chenille Ct
- 2136 Mesic Hammock Way
- 12002 Granite Woods Loop
- 2198 Chenille Ct
- 2094 Mesic Hammock Way
- 12127 Granite Woods Loop
- 2177 Weaver Bird Ln
- 2212 Weaver Bird Ln
- 2049 Mesic Hammock Way
- 2042 Mesic Hammock Way
- 11702 Anhinga Ave
- 2023 Mesic Hammock Way
- 11692 Spotted Margay Ave
- 11610 Dancing River Dr
- 2183 Nettlebush Ln
- 11679 Anhinga Ave
- 11584 Dancing River Dr
