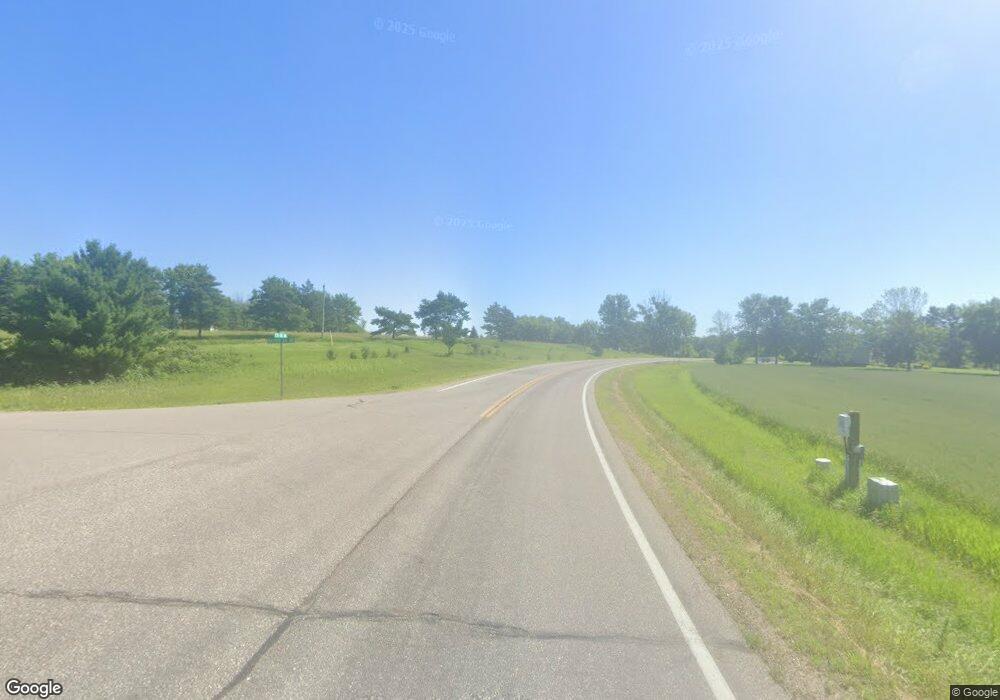21977 County Road 141 Kimball, MN 55353
Estimated Value: $315,000 - $1,390,414
5
Beds
1
Bath
2,009
Sq Ft
$424/Sq Ft
Est. Value
About This Home
This home is located at 21977 County Road 141, Kimball, MN 55353 and is currently estimated at $852,707, approximately $424 per square foot. 21977 County Road 141 is a home located in Stearns County with nearby schools including Discovery Community Elementary School, South Junior High School, and Stride Academy Charter Middle School.
Create a Home Valuation Report for This Property
The Home Valuation Report is an in-depth analysis detailing your home's value as well as a comparison with similar homes in the area
Home Values in the Area
Average Home Value in this Area
Tax History Compared to Growth
Tax History
| Year | Tax Paid | Tax Assessment Tax Assessment Total Assessment is a certain percentage of the fair market value that is determined by local assessors to be the total taxable value of land and additions on the property. | Land | Improvement |
|---|---|---|---|---|
| 2025 | $2,108 | $285,100 | $259,800 | $25,300 |
| 2024 | $1,986 | $264,900 | $239,400 | $25,500 |
| 2023 | $1,924 | $255,000 | $229,300 | $25,700 |
| 2022 | $2,016 | $212,400 | $189,400 | $23,000 |
| 2021 | $2,030 | $212,400 | $189,400 | $23,000 |
| 2020 | $2,126 | $213,100 | $189,400 | $23,700 |
| 2019 | $2,202 | $210,800 | $189,400 | $21,400 |
| 2018 | $1,286 | $254,700 | $194,800 | $59,900 |
| 2017 | $1,254 | $235,800 | $177,600 | $58,200 |
| 2016 | $1,170 | $0 | $0 | $0 |
| 2015 | $1,204 | $0 | $0 | $0 |
| 2014 | -- | $0 | $0 | $0 |
Source: Public Records
Map
Nearby Homes
- 22298 State Highway 15
- 6312 230th St
- 20658 State Highway 15
- 22914 Fallow Rd
- 22235 Ridgeview Dr
- 5100 230th St
- 6023 County Road 136
- 24172 67th Ave
- 5894 County Road 136
- 5962 250th St
- 25360 County Road 74
- 3408 Granite Way S
- 3414 Granite Way S
- TBD-1 Minnesota 23
- TBD-2 Minnesota 23
- 18503 Dairywood Rd
- 11378 230th St
- 10630 Marty View Cir
- 10682 Marty View Cir
- 31014 Goldfinch Ln
- 21977 County Road 141
- 21812 County Road 141
- 21667 County Road 141
- 2XXXX County Road 141
- 7314 County Road 141
- 21997 County Road 141
- 21792 County Road 141
- 7412 County Road 141
- 7468 County Road 141
- 6723 County Road 141
- 6679 County Road 141
- 22037 State Highway 15
- 21821 State Highway 15
- 2225X State Highway 15
- 2225X State Highway 15
- 2225X State Highway 15
- 20087 State Highway 15
- 7632 County Road 141
- 21984 State Highway 15
- 7674 County Road 141
