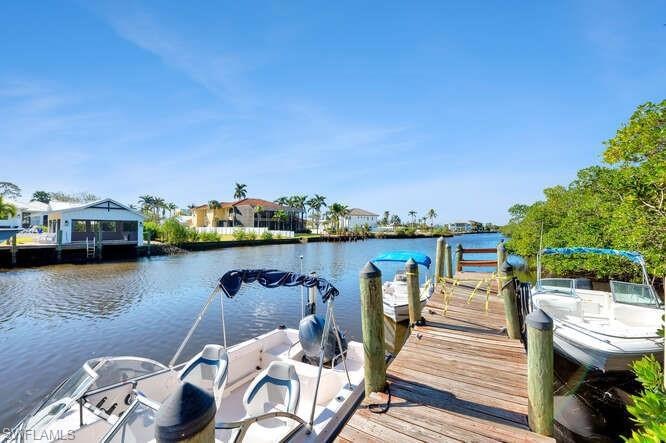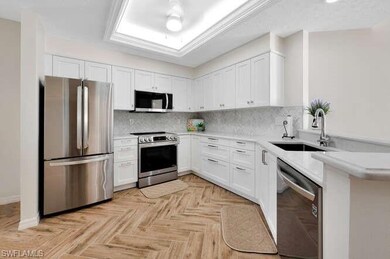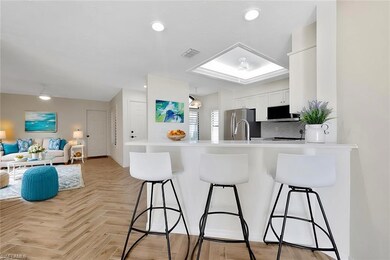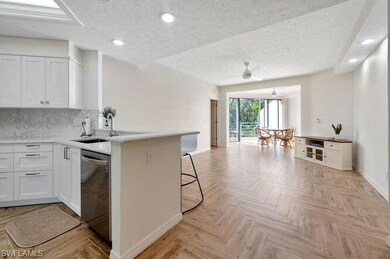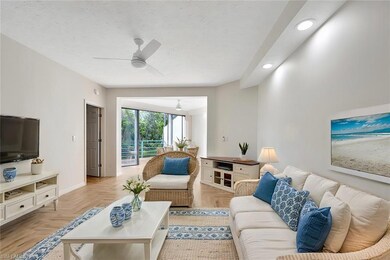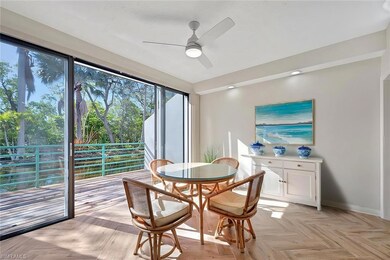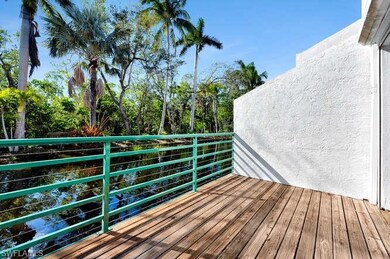
2198 Anchorage Ln Unit A Naples, FL 34104
East Naples NeighborhoodHighlights
- Boat Dock
- Boat Slip
- Home fronts a canal
- Naples High School Rated A
- Mangrove Front
- Deck
About This Home
As of May 2025Discover Waterfront in Naples, a hidden gem nestled along the scenic banks of Rock Creek. This tropical oasis of just 61 waterfront townhomes offers a rare blend of serene natural beauty and unbeatable proximity to everything Naples has to offer.This first-floor end-unit condo features an attached garage and a private deck overlooking a lushly landscaped lagoon. Designed with comfort and convenience in mind, the newly renovated home includes a soaking tub and dual sinks in the primary suite, and a versatile sunroom/den. The spacious dining room offers picturesque water views, and the community resort-style pool, spa, and nature trails provide a peaceful retreat from the everyday.Enjoy an active lifestyle with nearby walking and bike trails that connect to the Naples Zoo and Fleischmann Park. From Waterfront, it’s a short, scenic bike ride through the park to Tin City, where you can explore charming shops, take a boat ride around the harbor, or head to the beach. Combining waterfront tranquility with urban convenience, this property is the perfect haven for seasonal or year-round living.Don’t miss your chance to own a slice of paradise with gulf access and nature at your doorstep!
Last Agent to Sell the Property
Serhant-Naples License #NAPLES-249527740 Listed on: 12/16/2024

Property Details
Home Type
- Condominium
Est. Annual Taxes
- $3,102
Year Built
- Built in 1990
Lot Details
- Home fronts a canal
- End Unit
- South Facing Home
HOA Fees
- $796 Monthly HOA Fees
Parking
- 1 Parking Garage Space
- Automatic Garage Door Opener
Property Views
- Canal
- Mangrove
Home Design
- Concrete Block With Brick
- Stucco
- Tile
Interior Spaces
- 1,529 Sq Ft Home
- 1-Story Property
- Single Hung Windows
- Arched Windows
- Family Room
- Formal Dining Room
- Den
- Tile Flooring
Kitchen
- Eat-In Kitchen
- Range
- Microwave
- Dishwasher
Bedrooms and Bathrooms
- 2 Bedrooms
- Split Bedroom Floorplan
- Walk-In Closet
- 2 Full Bathrooms
- Bathtub With Separate Shower Stall
Laundry
- Laundry in Garage
- Dryer
- Washer
Outdoor Features
- Fixed Bridges
- Mangrove Front
- Boat Slip
- Leased Dock
- Balcony
- Deck
- Lanai
Schools
- Shadowlawn Elementary School
- East Naples Middle School
- Lely High School
Utilities
- Central Heating and Cooling System
- Underground Utilities
- Cable TV Available
Listing and Financial Details
- Assessor Parcel Number 81195000280
- Tax Block 2198
Community Details
Overview
- 8 Units
- Low-Rise Condominium
- Waterfront In Naples Condos
- Waterfront In Naples Community
Recreation
- Boat Dock
- Community Boat Slip
- Boating
- Gulf Boat Access
- Community Pool or Spa Combo
Pet Policy
- Call for details about the types of pets allowed
Ownership History
Purchase Details
Home Financials for this Owner
Home Financials are based on the most recent Mortgage that was taken out on this home.Purchase Details
Purchase Details
Home Financials for this Owner
Home Financials are based on the most recent Mortgage that was taken out on this home.Purchase Details
Purchase Details
Similar Homes in Naples, FL
Home Values in the Area
Average Home Value in this Area
Purchase History
| Date | Type | Sale Price | Title Company |
|---|---|---|---|
| Warranty Deed | $365,000 | None Listed On Document | |
| Warranty Deed | $365,000 | None Listed On Document | |
| Interfamily Deed Transfer | -- | Accommodation | |
| Warranty Deed | $279,000 | Attorney | |
| Interfamily Deed Transfer | -- | Attorney | |
| Quit Claim Deed | -- | -- |
Mortgage History
| Date | Status | Loan Amount | Loan Type |
|---|---|---|---|
| Open | $280,000 | New Conventional | |
| Closed | $280,000 | New Conventional |
Property History
| Date | Event | Price | Change | Sq Ft Price |
|---|---|---|---|---|
| 05/08/2025 05/08/25 | Sold | $365,000 | -2.6% | $239 / Sq Ft |
| 02/14/2025 02/14/25 | Pending | -- | -- | -- |
| 01/28/2025 01/28/25 | Price Changed | $374,800 | -6.3% | $245 / Sq Ft |
| 01/16/2025 01/16/25 | Price Changed | $399,900 | -6.8% | $262 / Sq Ft |
| 12/16/2024 12/16/24 | For Sale | $429,000 | +53.8% | $281 / Sq Ft |
| 03/15/2019 03/15/19 | Sold | $279,000 | 0.0% | $182 / Sq Ft |
| 01/17/2019 01/17/19 | Pending | -- | -- | -- |
| 01/14/2019 01/14/19 | For Sale | $279,000 | -- | $182 / Sq Ft |
Tax History Compared to Growth
Tax History
| Year | Tax Paid | Tax Assessment Tax Assessment Total Assessment is a certain percentage of the fair market value that is determined by local assessors to be the total taxable value of land and additions on the property. | Land | Improvement |
|---|---|---|---|---|
| 2023 | $1,322 | $48,395 | $0 | $0 |
| 2022 | $3,496 | $266,195 | $0 | $0 |
| 2021 | $2,989 | $241,995 | $0 | $241,995 |
| 2020 | $2,837 | $231,292 | $0 | $231,292 |
| 2019 | $2,852 | $231,292 | $0 | $231,292 |
| 2018 | $2,843 | $231,182 | $0 | $0 |
| 2017 | $2,622 | $210,165 | $0 | $0 |
| 2016 | $2,495 | $191,059 | $0 | $0 |
| 2015 | $2,255 | $173,690 | $0 | $0 |
| 2014 | $2,046 | $157,900 | $0 | $0 |
Agents Affiliated with this Home
-
Vanessa Beretta
V
Seller's Agent in 2025
Vanessa Beretta
Serhant-Naples
(239) 434-2558
4 in this area
10 Total Sales
-
Gregory Beretta
G
Seller Co-Listing Agent in 2025
Gregory Beretta
Serhant-Naples
(239) 503-9999
5 in this area
18 Total Sales
-
Bruce McNeil
B
Seller's Agent in 2019
Bruce McNeil
McNeil Real Estate Inc
Map
Source: Naples Area Board of REALTORS®
MLS Number: 224101345
APN: 81195000280
