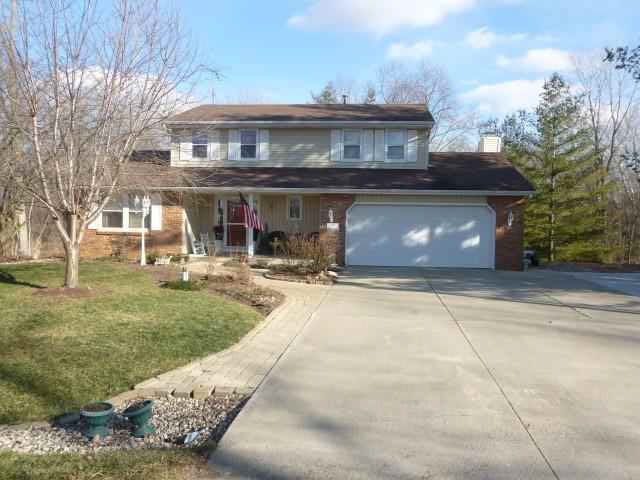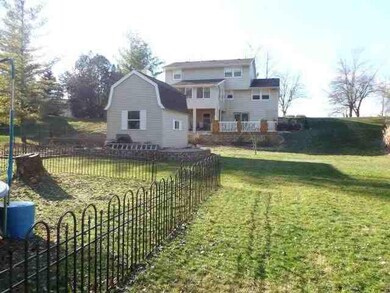
2198 S Stonebridge Rd Warsaw, IN 46580
Highlights
- Partially Wooded Lot
- Wood Flooring
- Covered patio or porch
- Eisenhower Elementary School Rated A-
- 1 Fireplace
- Walk-In Pantry
About This Home
As of September 2023Wonderful 4BR, 2 1/2 bath home with many new updates: Finished walk-out basement with 2 kitchen, dining, living and pool table area a must see. All interior doors replace. Carpets, ceramic, and hardwood floors new. Landscaping with waterfall, new deck sits next to coverd patio for grilling. Large storage shed next to fenced garden and fenced dog run. Large wooded yard buts up to creek with firepit. Private setting with country feel. Extended concrete drive with plenty of parking. Fireplace. Ceramic Tile New Floor Cover New Paint
Last Agent to Sell the Property
Darrin Conley
Conley Realty LLC. Listed on: 01/22/2013
Home Details
Home Type
- Single Family
Est. Annual Taxes
- $634
Year Built
- Built in 1979
Lot Details
- 0.66 Acre Lot
- Chain Link Fence
- Lot Has A Rolling Slope
- Partially Wooded Lot
Home Design
- Shingle Roof
- Vinyl Construction Material
Interior Spaces
- 2-Story Property
- Ceiling Fan
- 1 Fireplace
- Walk-In Pantry
- Electric Dryer Hookup
Flooring
- Wood
- Carpet
- Tile
Bedrooms and Bathrooms
- 4 Bedrooms
Finished Basement
- Walk-Out Basement
- Basement Fills Entire Space Under The House
- Natural lighting in basement
Home Security
- Storm Windows
- Fire and Smoke Detector
Parking
- 2 Car Attached Garage
- Garage Door Opener
Outdoor Features
- Covered patio or porch
Utilities
- Forced Air Heating and Cooling System
- Heating System Uses Gas
- Well
- Septic System
- Multiple Phone Lines
Listing and Financial Details
- Assessor Parcel Number 43-11-28-400-203.000-031
Ownership History
Purchase Details
Home Financials for this Owner
Home Financials are based on the most recent Mortgage that was taken out on this home.Purchase Details
Home Financials for this Owner
Home Financials are based on the most recent Mortgage that was taken out on this home.Purchase Details
Home Financials for this Owner
Home Financials are based on the most recent Mortgage that was taken out on this home.Purchase Details
Home Financials for this Owner
Home Financials are based on the most recent Mortgage that was taken out on this home.Purchase Details
Purchase Details
Similar Homes in the area
Home Values in the Area
Average Home Value in this Area
Purchase History
| Date | Type | Sale Price | Title Company |
|---|---|---|---|
| Warranty Deed | $289,900 | None Listed On Document | |
| Warranty Deed | -- | Stewart Title Company | |
| Warranty Deed | -- | None Available | |
| Warranty Deed | -- | None Available | |
| Assessor Sales History | -- | -- | |
| Deed | $130,000 | -- |
Mortgage History
| Date | Status | Loan Amount | Loan Type |
|---|---|---|---|
| Open | $20,000 | Credit Line Revolving | |
| Open | $159,900 | New Conventional | |
| Previous Owner | $193,982 | VA | |
| Previous Owner | $153,000 | VA | |
| Previous Owner | $154,500 | VA | |
| Previous Owner | $20,500 | Credit Line Revolving | |
| Previous Owner | $114,500 | New Conventional |
Property History
| Date | Event | Price | Change | Sq Ft Price |
|---|---|---|---|---|
| 09/07/2023 09/07/23 | Sold | $289,900 | -3.3% | $99 / Sq Ft |
| 07/23/2023 07/23/23 | Price Changed | $299,900 | -7.7% | $102 / Sq Ft |
| 06/21/2023 06/21/23 | For Sale | $325,000 | +51.2% | $111 / Sq Ft |
| 12/10/2018 12/10/18 | Sold | $215,000 | -1.8% | $69 / Sq Ft |
| 09/21/2018 09/21/18 | For Sale | $218,900 | +15.3% | $70 / Sq Ft |
| 05/01/2013 05/01/13 | Sold | $189,900 | 0.0% | $61 / Sq Ft |
| 02/04/2013 02/04/13 | Pending | -- | -- | -- |
| 01/22/2013 01/22/13 | For Sale | $189,900 | -- | $61 / Sq Ft |
Tax History Compared to Growth
Tax History
| Year | Tax Paid | Tax Assessment Tax Assessment Total Assessment is a certain percentage of the fair market value that is determined by local assessors to be the total taxable value of land and additions on the property. | Land | Improvement |
|---|---|---|---|---|
| 2024 | $2,600 | $314,300 | $35,800 | $278,500 |
| 2023 | $2,093 | $271,900 | $35,800 | $236,100 |
| 2022 | $2,065 | $250,700 | $35,800 | $214,900 |
| 2021 | $1,762 | $219,200 | $29,800 | $189,400 |
| 2020 | $1,781 | $219,400 | $29,800 | $189,600 |
| 2019 | $1,693 | $214,500 | $29,500 | $185,000 |
| 2018 | $1,619 | $204,500 | $29,500 | $175,000 |
| 2017 | $1,436 | $195,500 | $29,500 | $166,000 |
| 2016 | $1,523 | $192,800 | $29,500 | $163,300 |
| 2014 | $1,285 | $186,200 | $29,500 | $156,700 |
| 2013 | $1,285 | $191,500 | $29,500 | $162,000 |
Agents Affiliated with this Home
-

Seller's Agent in 2023
Kimberly Clark
Coldwell Banker Real Estate Group
(574) 268-3400
3 in this area
47 Total Sales
-

Buyer's Agent in 2023
Deb Paton-Showley
Coldwell Banker Real Estate Group
(574) 527-6022
62 in this area
511 Total Sales
-

Seller's Agent in 2018
Daniel Harstine
Integrity Real Estate
(574) 551-7644
13 in this area
198 Total Sales
-
D
Seller's Agent in 2013
Darrin Conley
Conley Realty LLC.
-

Buyer's Agent in 2013
Karin Hamilton
Hamilton Real Estate Group LLC
(574) 269-4000
7 in this area
84 Total Sales
Map
Source: Indiana Regional MLS
MLS Number: 549200
APN: 43-11-28-400-203.000-031
- 634 E Wildwood Dr
- 431 E Lynnwood Dr N
- 813 E Dresdin Dr
- TBD Dresdin Dr Unit 31
- TBD Dresdin Dr Unit 20
- TBD Dresdin Dr Unit 17
- TBD Dresdin Dr Unit 15
- TBD Dresdin Dr Unit 14
- 105 Southfield Rd
- TBD Lake John Cir
- 2604 Huffman St
- 215 Mockingbird Ln
- * W 200 S
- 2252 Highlander Dr Unit 51
- 1210 Country Club Dr
- 1617 Ranch Rd
- 1502 Chestnut St
- 222 Salman Dr
- 114 15th St
- 2116 Lindenwood Ave






