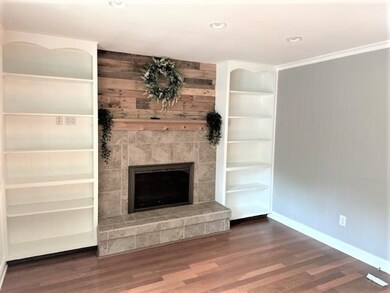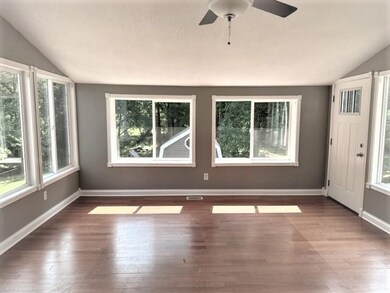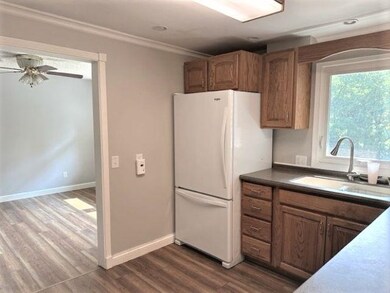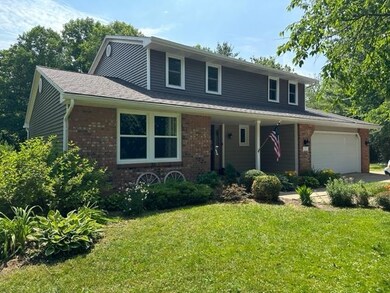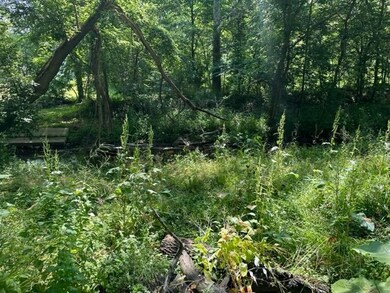
2198 S Stonebridge Rd Warsaw, IN 46580
Highlights
- 102 Feet of Waterfront
- Open Floorplan
- Backs to Open Ground
- Eisenhower Elementary School Rated A-
- Traditional Architecture
- Wood Flooring
About This Home
As of September 2023Excellent location and neighborhood, South Brook Park. Over 2000 square feet finished above ground, featuring 4 bedrooms and 3.5 baths! Total finished living area close to 3000 square feet! New roof, new siding, terrific 12x16 shed with loft! Move right in with the interior updates throughout with refreshed bathes, luxury vinyl planking and desired grey hues to the walls. Walk-out lower level finished offers studio living with a full kitchen, living area and full bath. With the convenience of businesses, shopping, and schools near by, this property checks off the boxes! Enjoy the rolling .66 acre lot that fronts the creek with mature trees, perennials, open decking, paver patio and fenced yard. This open concept first floor of 1142 square feet is well-appointed with the four entertaining/living spaces in which to dine, gather for special occasions, quietly relax in the sunroom, or just commune in front of the fire place in the family room. The kitchen is in the center and heart of this fantastic space, including pantry, breakfast bar, new dishwasher & microwave, newer refrigerator and finished in natural wood and solid surface countertops. Tucked away upstairs are the well-maintained four bedrooms that have spacious closets, plenty of natural light, 11x16 master suite, solid core doors and new carpeting. An exceptional piece to the home is the finished lower level of 902 square feet, the fifth area for entertaining/recreation or possibly the studio apartment with the decorative full kitchen and full bath. How could you want more?
Last Agent to Sell the Property
Coldwell Banker Real Estate Group Listed on: 06/01/2023

Home Details
Home Type
- Single Family
Est. Annual Taxes
- $2,090
Year Built
- Built in 1979
Lot Details
- 0.66 Acre Lot
- Lot Dimensions are 102x282
- 102 Feet of Waterfront
- River Front
- Creek or Stream
- Backs to Open Ground
- Chain Link Fence
- Landscaped
- Lot Has A Rolling Slope
Parking
- 2 Car Attached Garage
- Garage Door Opener
- Driveway
- Off-Street Parking
Home Design
- Traditional Architecture
- Bi-Level Home
- Brick Exterior Construction
- Poured Concrete
- Asphalt Roof
- Vinyl Construction Material
Interior Spaces
- Open Floorplan
- Built-in Bookshelves
- Woodwork
- Ceiling Fan
- Electric Fireplace
- Double Pane Windows
- Entrance Foyer
- Great Room
- Formal Dining Room
- Fire and Smoke Detector
- Gas Dryer Hookup
Kitchen
- Breakfast Bar
- Walk-In Pantry
- Solid Surface Countertops
- Utility Sink
- Disposal
Flooring
- Wood
- Carpet
- Vinyl
Bedrooms and Bathrooms
- 4 Bedrooms
- En-Suite Primary Bedroom
- Bathtub with Shower
- Separate Shower
Partially Finished Basement
- Walk-Out Basement
- Basement Fills Entire Space Under The House
- Sump Pump
- 1 Bathroom in Basement
Schools
- Eisenhower Elementary School
- Edgewood Middle School
- Warsaw High School
Utilities
- Forced Air Heating and Cooling System
- Heating System Uses Gas
- Private Company Owned Well
- Well
- Septic System
- Cable TV Available
Additional Features
- Energy-Efficient Appliances
- Covered patio or porch
- Suburban Location
Community Details
- South Brook Park Subdivision
Listing and Financial Details
- Assessor Parcel Number 43-11-28-400-203.000-031
Ownership History
Purchase Details
Home Financials for this Owner
Home Financials are based on the most recent Mortgage that was taken out on this home.Purchase Details
Home Financials for this Owner
Home Financials are based on the most recent Mortgage that was taken out on this home.Purchase Details
Home Financials for this Owner
Home Financials are based on the most recent Mortgage that was taken out on this home.Purchase Details
Home Financials for this Owner
Home Financials are based on the most recent Mortgage that was taken out on this home.Purchase Details
Purchase Details
Similar Homes in Warsaw, IN
Home Values in the Area
Average Home Value in this Area
Purchase History
| Date | Type | Sale Price | Title Company |
|---|---|---|---|
| Warranty Deed | $289,900 | None Listed On Document | |
| Warranty Deed | -- | Stewart Title Company | |
| Warranty Deed | -- | None Available | |
| Warranty Deed | -- | None Available | |
| Assessor Sales History | -- | -- | |
| Deed | $130,000 | -- |
Mortgage History
| Date | Status | Loan Amount | Loan Type |
|---|---|---|---|
| Open | $20,000 | Credit Line Revolving | |
| Open | $159,900 | New Conventional | |
| Previous Owner | $193,982 | VA | |
| Previous Owner | $153,000 | VA | |
| Previous Owner | $154,500 | VA | |
| Previous Owner | $20,500 | Credit Line Revolving | |
| Previous Owner | $114,500 | New Conventional |
Property History
| Date | Event | Price | Change | Sq Ft Price |
|---|---|---|---|---|
| 09/07/2023 09/07/23 | Sold | $289,900 | -3.3% | $99 / Sq Ft |
| 07/23/2023 07/23/23 | Price Changed | $299,900 | -7.7% | $102 / Sq Ft |
| 06/21/2023 06/21/23 | For Sale | $325,000 | +51.2% | $111 / Sq Ft |
| 12/10/2018 12/10/18 | Sold | $215,000 | -1.8% | $69 / Sq Ft |
| 09/21/2018 09/21/18 | For Sale | $218,900 | +15.3% | $70 / Sq Ft |
| 05/01/2013 05/01/13 | Sold | $189,900 | 0.0% | $61 / Sq Ft |
| 02/04/2013 02/04/13 | Pending | -- | -- | -- |
| 01/22/2013 01/22/13 | For Sale | $189,900 | -- | $61 / Sq Ft |
Tax History Compared to Growth
Tax History
| Year | Tax Paid | Tax Assessment Tax Assessment Total Assessment is a certain percentage of the fair market value that is determined by local assessors to be the total taxable value of land and additions on the property. | Land | Improvement |
|---|---|---|---|---|
| 2024 | $2,600 | $314,300 | $35,800 | $278,500 |
| 2023 | $2,093 | $271,900 | $35,800 | $236,100 |
| 2022 | $2,065 | $250,700 | $35,800 | $214,900 |
| 2021 | $1,762 | $219,200 | $29,800 | $189,400 |
| 2020 | $1,781 | $219,400 | $29,800 | $189,600 |
| 2019 | $1,693 | $214,500 | $29,500 | $185,000 |
| 2018 | $1,619 | $204,500 | $29,500 | $175,000 |
| 2017 | $1,436 | $195,500 | $29,500 | $166,000 |
| 2016 | $1,523 | $192,800 | $29,500 | $163,300 |
| 2014 | $1,285 | $186,200 | $29,500 | $156,700 |
| 2013 | $1,285 | $191,500 | $29,500 | $162,000 |
Agents Affiliated with this Home
-

Seller's Agent in 2023
Kimberly Clark
Coldwell Banker Real Estate Group
(574) 268-3400
3 in this area
47 Total Sales
-

Buyer's Agent in 2023
Deb Paton-Showley
Coldwell Banker Real Estate Group
(574) 527-6022
62 in this area
511 Total Sales
-

Seller's Agent in 2018
Daniel Harstine
Integrity Real Estate
(574) 551-7644
13 in this area
198 Total Sales
-
D
Seller's Agent in 2013
Darrin Conley
Conley Realty LLC.
-

Buyer's Agent in 2013
Karin Hamilton
Hamilton Real Estate Group LLC
(574) 269-4000
7 in this area
84 Total Sales
Map
Source: Indiana Regional MLS
MLS Number: 202318720
APN: 43-11-28-400-203.000-031
- 634 E Wildwood Dr
- 431 E Lynnwood Dr N
- 813 E Dresdin Dr
- TBD Dresdin Dr Unit 31
- TBD Dresdin Dr Unit 20
- TBD Dresdin Dr Unit 17
- TBD Dresdin Dr Unit 15
- TBD Dresdin Dr Unit 14
- 105 Southfield Rd
- TBD Lake John Cir
- 2604 Huffman St
- 215 Mockingbird Ln
- * W 200 S
- 2252 Highlander Dr Unit 51
- 1210 Country Club Dr
- 1617 Ranch Rd
- 1502 Chestnut St
- 222 Salman Dr
- 114 15th St
- 2116 Lindenwood Ave


