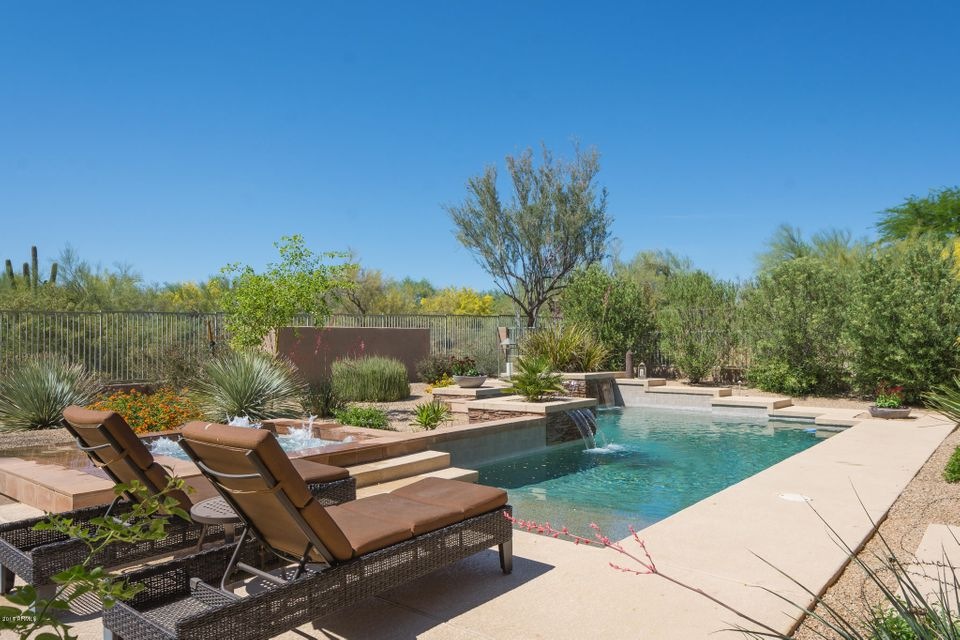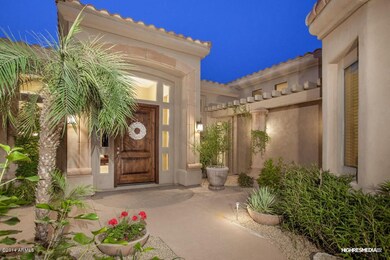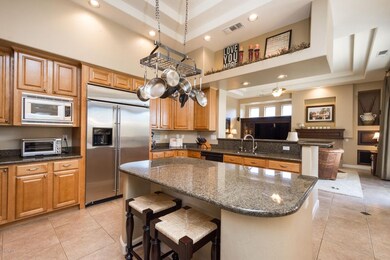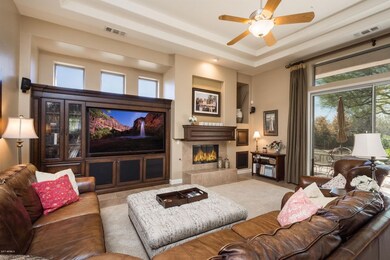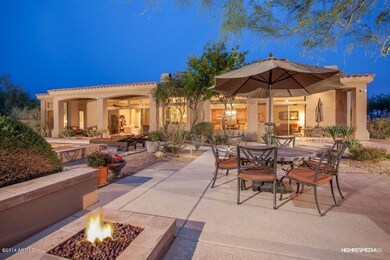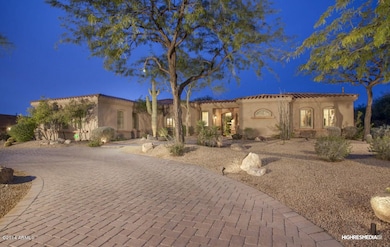
21984 N 79th Way Scottsdale, AZ 85255
Grayhawk NeighborhoodHighlights
- Heated Spa
- RV Gated
- 0.99 Acre Lot
- Pinnacle Peak Elementary School Rated A
- Gated Community
- Mountain View
About This Home
As of July 2017Semi-custom Trimark home on an acre in the highly desirable gated Sonoran Hills offers a flexible floor plan, resort like backyard & easy access to schools, freeways & shopping. Excellent curb appeal w/a gated courtyard & circular paver driveway. The kitchen offers slab granite counters, island, stainless steel appliances w/gas cooktop, & opens to the family room. The master is split with spacious bath that boasts (2) walk-in closets. Two secondary bedrooms w/private bath have a den between, 4th bedroom is the casita w/private bath & entry. There is a 5th bedroom but best used as an office. Large laundry w/dog door that opens to a run. Side entry 3 car garage w/epoxy flooring, cabinetry & racks. The backyard is private w/a large grassy play area, pool, spa, built-in BBQ & lush landscaping
Last Agent to Sell the Property
Russ Lyon Sotheby's International Realty License #SA579643000 Listed on: 05/03/2017

Home Details
Home Type
- Single Family
Est. Annual Taxes
- $8,928
Year Built
- Built in 2001
Lot Details
- 0.99 Acre Lot
- Private Streets
- Desert faces the front and back of the property
- Wrought Iron Fence
- Block Wall Fence
- Corner Lot
- Front and Back Yard Sprinklers
- Sprinklers on Timer
- Private Yard
- Grass Covered Lot
HOA Fees
- $76 Monthly HOA Fees
Parking
- 3 Car Direct Access Garage
- 4 Open Parking Spaces
- Garage ceiling height seven feet or more
- Side or Rear Entrance to Parking
- Garage Door Opener
- Circular Driveway
- RV Gated
Home Design
- Santa Barbara Architecture
- Wood Frame Construction
- Tile Roof
- Stucco
Interior Spaces
- 4,293 Sq Ft Home
- 1-Story Property
- Wet Bar
- Ceiling height of 9 feet or more
- Two Way Fireplace
- Gas Fireplace
- Double Pane Windows
- Solar Screens
- Family Room with Fireplace
- 3 Fireplaces
- Living Room with Fireplace
- Mountain Views
Kitchen
- Eat-In Kitchen
- Breakfast Bar
- Gas Cooktop
- Built-In Microwave
- Kitchen Island
- Granite Countertops
Flooring
- Carpet
- Tile
Bedrooms and Bathrooms
- 5 Bedrooms
- Remodeled Bathroom
- Primary Bathroom is a Full Bathroom
- 4.5 Bathrooms
- Dual Vanity Sinks in Primary Bathroom
- Hydromassage or Jetted Bathtub
- Bathtub With Separate Shower Stall
Home Security
- Security System Leased
- Fire Sprinkler System
Accessible Home Design
- No Interior Steps
Pool
- Heated Spa
- Play Pool
Outdoor Features
- Covered patio or porch
- Fire Pit
- Built-In Barbecue
- Playground
Schools
- Pinnacle Peak Preparatory Elementary School
- Mountain Trail Middle School
- Pinnacle High School
Utilities
- Refrigerated Cooling System
- Zoned Heating
- Heating System Uses Natural Gas
- Water Filtration System
- High Speed Internet
- Cable TV Available
Listing and Financial Details
- Tax Lot 77
- Assessor Parcel Number 212-39-030
Community Details
Overview
- Association fees include ground maintenance, street maintenance
- Sonoran Hills Association, Phone Number (480) 921-7500
- Built by Trimark
- Sonoran Hills Parcel J Subdivision, Atrio Floorplan
Recreation
- Tennis Courts
- Community Playground
- Bike Trail
Security
- Gated Community
Ownership History
Purchase Details
Home Financials for this Owner
Home Financials are based on the most recent Mortgage that was taken out on this home.Purchase Details
Home Financials for this Owner
Home Financials are based on the most recent Mortgage that was taken out on this home.Purchase Details
Home Financials for this Owner
Home Financials are based on the most recent Mortgage that was taken out on this home.Purchase Details
Home Financials for this Owner
Home Financials are based on the most recent Mortgage that was taken out on this home.Purchase Details
Home Financials for this Owner
Home Financials are based on the most recent Mortgage that was taken out on this home.Purchase Details
Home Financials for this Owner
Home Financials are based on the most recent Mortgage that was taken out on this home.Similar Homes in Scottsdale, AZ
Home Values in the Area
Average Home Value in this Area
Purchase History
| Date | Type | Sale Price | Title Company |
|---|---|---|---|
| Warranty Deed | $1,075,000 | Premier Title Agency | |
| Warranty Deed | $960,000 | First American Title Ins Co | |
| Interfamily Deed Transfer | -- | -- | |
| Interfamily Deed Transfer | -- | First Financial Title Agency | |
| Interfamily Deed Transfer | -- | First Financial Title Agency | |
| Quit Claim Deed | -- | Security Title Agency | |
| Warranty Deed | $552,900 | Security Title Agency | |
| Warranty Deed | -- | Security Title Agency |
Mortgage History
| Date | Status | Loan Amount | Loan Type |
|---|---|---|---|
| Open | $200,000 | New Conventional | |
| Previous Owner | $760,000 | New Conventional | |
| Previous Owner | $200,000 | Credit Line Revolving | |
| Previous Owner | $100,000 | Credit Line Revolving | |
| Previous Owner | $750,000 | Negative Amortization | |
| Previous Owner | $305,000 | Unknown | |
| Previous Owner | $489,058 | New Conventional |
Property History
| Date | Event | Price | Change | Sq Ft Price |
|---|---|---|---|---|
| 07/27/2017 07/27/17 | Sold | $1,075,000 | -2.3% | $250 / Sq Ft |
| 06/28/2017 06/28/17 | Pending | -- | -- | -- |
| 05/23/2017 05/23/17 | Price Changed | $1,099,999 | -2.2% | $256 / Sq Ft |
| 05/03/2017 05/03/17 | For Sale | $1,125,000 | +17.2% | $262 / Sq Ft |
| 03/29/2013 03/29/13 | Sold | $960,000 | +2.1% | $224 / Sq Ft |
| 01/20/2013 01/20/13 | Pending | -- | -- | -- |
| 01/17/2013 01/17/13 | For Sale | $940,000 | -- | $219 / Sq Ft |
Tax History Compared to Growth
Tax History
| Year | Tax Paid | Tax Assessment Tax Assessment Total Assessment is a certain percentage of the fair market value that is determined by local assessors to be the total taxable value of land and additions on the property. | Land | Improvement |
|---|---|---|---|---|
| 2025 | $9,633 | $115,490 | -- | -- |
| 2024 | $9,484 | $109,990 | -- | -- |
| 2023 | $9,484 | $138,020 | $27,600 | $110,420 |
| 2022 | $9,339 | $105,170 | $21,030 | $84,140 |
| 2021 | $9,519 | $100,260 | $20,050 | $80,210 |
| 2020 | $9,236 | $94,250 | $18,850 | $75,400 |
| 2019 | $9,306 | $86,180 | $17,230 | $68,950 |
| 2018 | $9,477 | $87,100 | $17,420 | $69,680 |
| 2017 | $9,035 | $87,060 | $17,410 | $69,650 |
| 2016 | $8,928 | $84,930 | $16,980 | $67,950 |
| 2015 | $8,480 | $82,120 | $16,420 | $65,700 |
Agents Affiliated with this Home
-
Cindy Metz

Seller's Agent in 2017
Cindy Metz
Russ Lyon Sotheby's International Realty
(602) 803-2293
9 in this area
146 Total Sales
-
Kathy Reisdorf
K
Seller Co-Listing Agent in 2017
Kathy Reisdorf
Russ Lyon Sotheby's International Realty
(480) 797-4977
3 in this area
90 Total Sales
-
Dawn Dziezynski

Buyer's Agent in 2017
Dawn Dziezynski
Realty One Group
(480) 822-8180
39 Total Sales
-
Scott Meyer

Seller's Agent in 2013
Scott Meyer
HomeSmart
(602) 418-8024
28 Total Sales
Map
Source: Arizona Regional Multiple Listing Service (ARMLS)
MLS Number: 5599701
APN: 212-39-030
- 8003 E Sands Dr
- 22181 N 78th St
- 7794 E Sands Dr
- 22339 N 77th Way
- 22063 N 77th St
- 7693 E Via Del Sol Dr
- 22469 N 79th Place
- 22415 N 77th Place
- 7703 E Overlook Dr
- 8230 E Via Del Sol Dr Unit VIII
- 8119 E Foothills Dr Unit 2
- 22322 N 77th St
- 7745 E Cll de Las Brisas
- 22503 N 76th Place
- 22610 N 80th Place
- 21235 N 80th Way
- 7500 E Deer Valley Rd Unit 54
- 7500 E Deer Valley Rd Unit 132
- 7500 E Deer Valley Rd Unit 157
- 8240 E Wingspan Way
