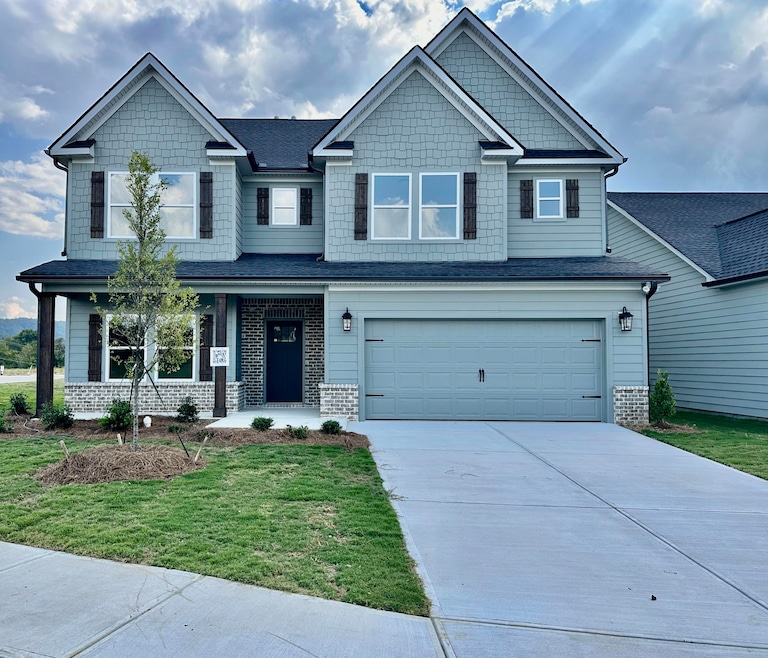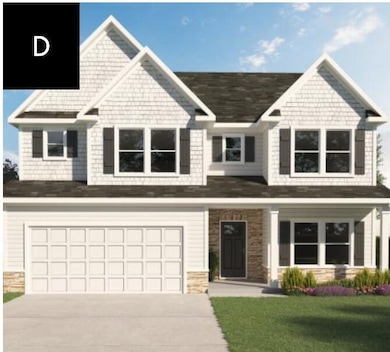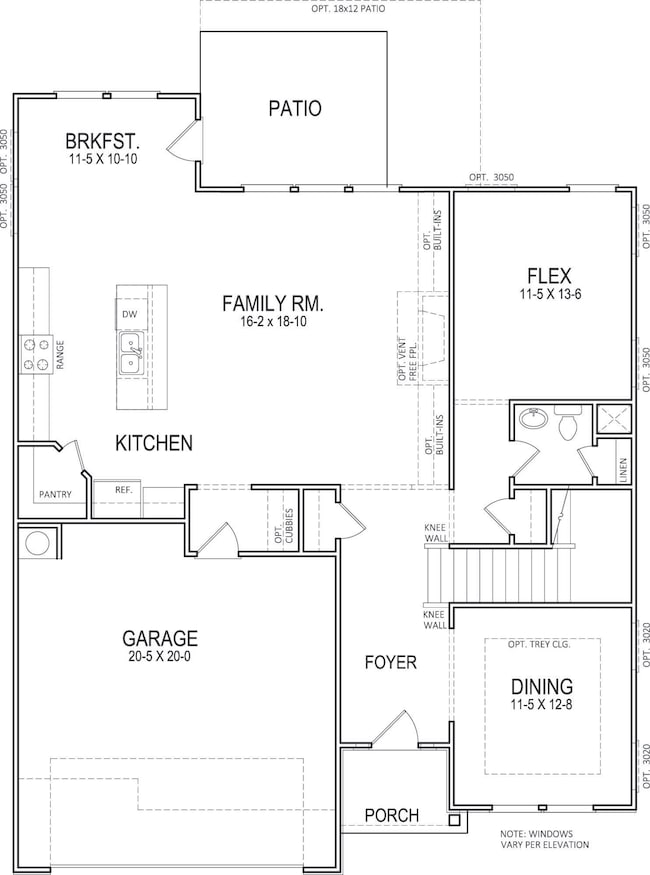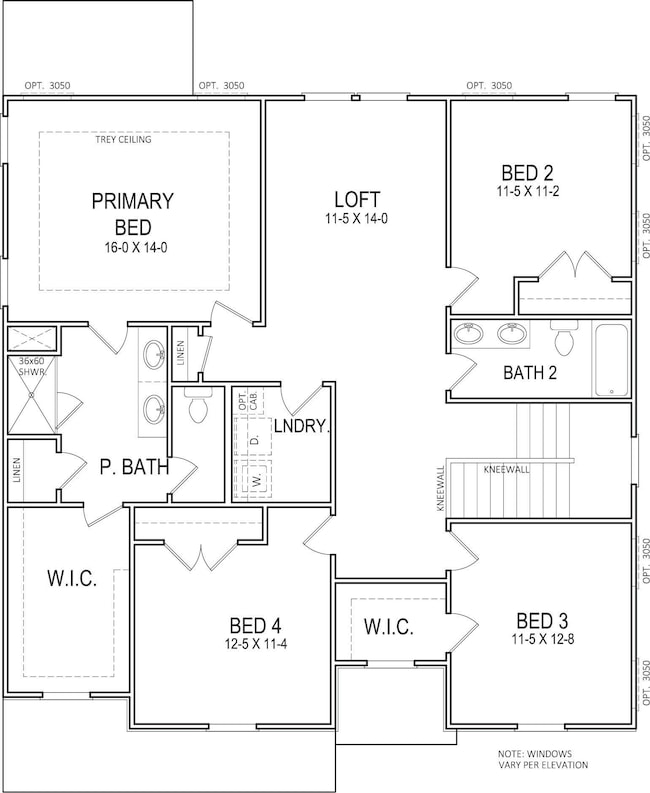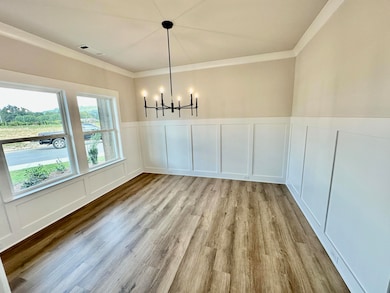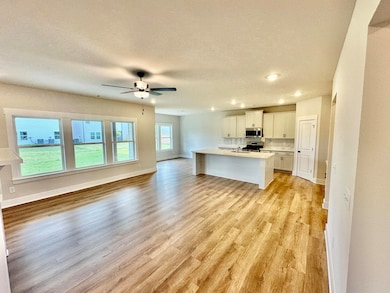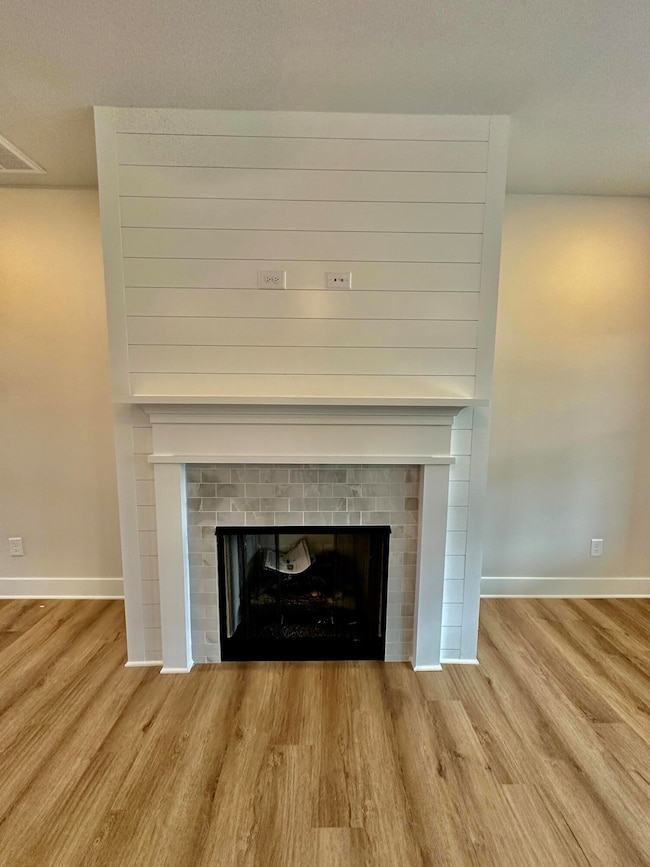2199 Firelight Way Ooltewah, TN 37363
Westview-Mountain Shadows NeighborhoodEstimated payment $2,609/month
Highlights
- New Construction
- Contemporary Architecture
- Walk-In Pantry
- Westview Elementary School Rated A-
- Community Pool
- Fireplace
About This Home
***Seller to pay up to 10,000 in closing costs with preferred lender. Certain terms and restrictions apply. Incentive may end at any time.****
Welcome to the stunning and thoughtfully designed Hillside D - where elegance meets comfort.
Step into the luxurious Master Suite, a serene retreat featuring a spacious walk-in closet and a spa-worthy master bath that invites you to unwind in style. This exceptional home also offers three generously sized secondary bedrooms, each complete with their own walk-in closets, ideal for a growing family needing space and functionality. From the moment you enter, the Hillside captivates with its open-concept living area that effortlessly connects the family room, dining space, and a gourmet kitchen. The kitchen is a true centerpiece, boasting a sleek walk-in pantry—a must-have modern convenience that enhances both style and practicality.
With its bold first impression and thoughtful layout, the Hillside isn't just a house—it's a home designed to inspire.
Trust Real Estate Group will be the broker for the transaction on the seller side. The broker for Trust Real Estate Group has a personal interest in sale of this home.
Home Details
Home Type
- Single Family
Est. Annual Taxes
- $280
Year Built
- Built in 2025 | New Construction
HOA Fees
- $63 Monthly HOA Fees
Parking
- 2 Car Attached Garage
- Parking Available
- Front Facing Garage
- Garage Door Opener
- Driveway
Home Design
- Contemporary Architecture
- Slab Foundation
- Cement Siding
- HardiePlank Type
Interior Spaces
- 2,768 Sq Ft Home
- 2-Story Property
- Ceiling Fan
- Fireplace
- Pull Down Stairs to Attic
Kitchen
- Walk-In Pantry
- Gas Range
- Microwave
- Dishwasher
- Disposal
Bedrooms and Bathrooms
- 5 Bedrooms
- 3 Full Bathrooms
Schools
- Westview Elementary School
- East Hamilton Middle School
- East Hamilton High School
Farming
- Crops
- Bureau of Land Management Grazing Rights
Utilities
- Central Air
- Natural Gas Connected
- Gas Available
- Tankless Water Heater
- Cable TV Available
Additional Features
- Rain Gutters
- 8,259 Sq Ft Lot
Listing and Financial Details
- Home warranty included in the sale of the property
- Assessor Parcel Number 160j I 013
Community Details
Overview
- $500 Initiation Fee
- Built by Trust Homes LLC
- Reflections Subdivision
Recreation
- Community Pool
Map
Home Values in the Area
Average Home Value in this Area
Tax History
| Year | Tax Paid | Tax Assessment Tax Assessment Total Assessment is a certain percentage of the fair market value that is determined by local assessors to be the total taxable value of land and additions on the property. | Land | Improvement |
|---|---|---|---|---|
| 2025 | $341 | $22,500 | $0 | $0 |
| 2024 | $280 | $12,500 | $0 | $0 |
| 2023 | $280 | $12,500 | $0 | $0 |
Property History
| Date | Event | Price | List to Sale | Price per Sq Ft |
|---|---|---|---|---|
| 11/11/2025 11/11/25 | Pending | -- | -- | -- |
| 10/09/2025 10/09/25 | Price Changed | $489,900 | -14.1% | $177 / Sq Ft |
| 06/23/2025 06/23/25 | For Sale | $570,167 | -- | $206 / Sq Ft |
Source: Greater Chattanooga REALTORS®
MLS Number: 1515320
APN: 160J-I-013
- 2195 Ooltewah Ringgold Rd
- 1301 Firelight Way
- 1313 Firelight Way
- 1325 Firelight Way
- 1458 Firelight Way
- 9139 Glimmer Ln
- 9151 Glimmer Ln
- 9162 Glimmer Ln
- 9174 Glimmer Ln
- 9168 Glimmer Ln
- 9156 Glimmer Ln
- 1482 Firelight Way
- 9187 Glimmer Ln
- 9132 Glimmer Ln
- 9150 Glimmer Ln
- 1494 Firelight Way
- 1596 Firelight Way
- 1435 Firelight Way
- 1518 Firelight Way
- 9114 Glimmer Ln
Ask me questions while you tour the home.
