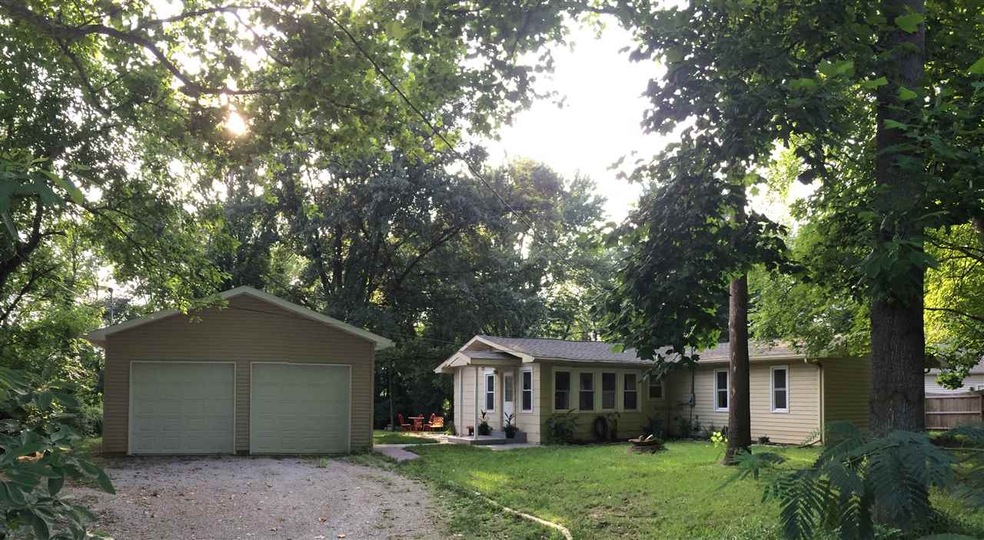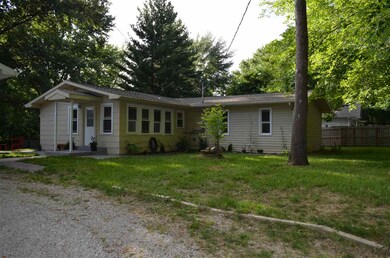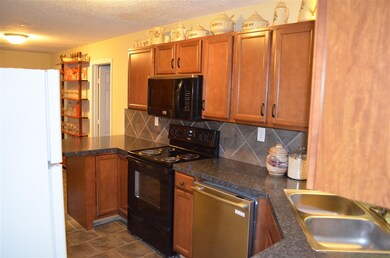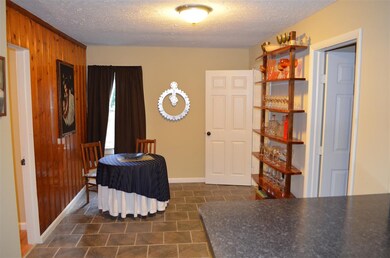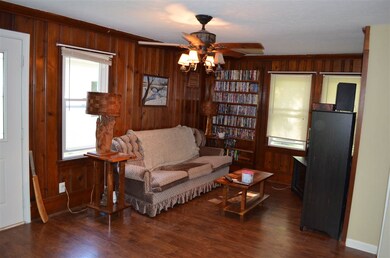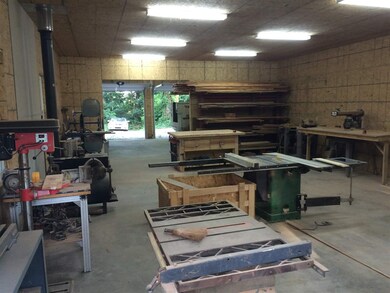
2199 Old Plank Rd Newburgh, IN 47630
Highlights
- Primary Bedroom Suite
- 0.62 Acre Lot
- Partially Wooded Lot
- John H. Castle Elementary School Rated A-
- Ranch Style House
- <<bathWithWhirlpoolToken>>
About This Home
As of July 2017Just reduced and you must see this nice 3 bedroom, 2 full bath Ranch nestled in the trees on .618 acres just on the edge of Newburgh with updated kitchen and baths. Amazing 24 x 56, (1,344 sq ft.), stick built and well insulated garage/pole barn with high ceilings, vinyl siding, 2 overhead doors and 2 walk through. The walls and ceiling are covered in OSB for soundproofing, insulation and durability. The current owner uses it as a wood shop, but would be perfect for restoring old cars, or any kind of home business. Custom built with all the bells & whistles. Wood burning stove, ample lighting, some heavy built in shelves and lots of electrical service 110 and 210 with more receptacles than you'll ever need. Most are 20 amp but there are various receptacles with 30- 0 amp capacity. If the shop is going to be used to run a small home business it has a separate electric meter for tax purposes. Don't hesitate! Now for our wonderful home as you enter into the over sized living room with room for a formal dining room as well as custom built ins and a coat closet. The kitchen has been updated with a tile floor, cherry cabinets and a faux granite counter top. The breakfast bar will seat 2 bar stools and there is an eat in kitchen space for a nice sized table and chairs. The laundry room is very spacious and offers a nice closet and access to the outside. The master suite offer an over sized bedroom with nice closet and neutral décor. The master bath features a whirlpool tub with a tile shower surround. The other 2 bedrooms offer nice views of the private back yard and are located near the central bath. Outside there is a great front and back yard with lots of privacy, plenty of area for children and pets. A nice small shed out back for storing lawn mowers etc. The lot is tree lined and fenced on 3 sides.
Home Details
Home Type
- Single Family
Est. Annual Taxes
- $322
Year Built
- Built in 1938
Lot Details
- 0.62 Acre Lot
- Rural Setting
- Partially Fenced Property
- Wood Fence
- Chain Link Fence
- Landscaped
- Level Lot
- Partially Wooded Lot
Parking
- 4 Car Detached Garage
- Heated Garage
- Garage Door Opener
- Gravel Driveway
Home Design
- Ranch Style House
- Shingle Roof
- Asphalt Roof
- Wood Siding
- Vinyl Construction Material
Interior Spaces
- 1,364 Sq Ft Home
- Crown Molding
- Utility Room in Garage
- Crawl Space
Kitchen
- Eat-In Kitchen
- Breakfast Bar
- Electric Oven or Range
- Laminate Countertops
- Utility Sink
Flooring
- Carpet
- Tile
Bedrooms and Bathrooms
- 3 Bedrooms
- Primary Bedroom Suite
- Split Bedroom Floorplan
- 2 Full Bathrooms
- <<bathWithWhirlpoolToken>>
- <<tubWithShowerToken>>
Laundry
- Laundry on main level
- Washer and Electric Dryer Hookup
Outdoor Features
- Covered patio or porch
Utilities
- Central Air
- Heat Pump System
- Cable TV Available
Listing and Financial Details
- Assessor Parcel Number 87-12-14-209-001.000-019
Ownership History
Purchase Details
Home Financials for this Owner
Home Financials are based on the most recent Mortgage that was taken out on this home.Purchase Details
Home Financials for this Owner
Home Financials are based on the most recent Mortgage that was taken out on this home.Purchase Details
Purchase Details
Purchase Details
Home Financials for this Owner
Home Financials are based on the most recent Mortgage that was taken out on this home.Similar Home in Newburgh, IN
Home Values in the Area
Average Home Value in this Area
Purchase History
| Date | Type | Sale Price | Title Company |
|---|---|---|---|
| Warranty Deed | -- | None Available | |
| Special Warranty Deed | -- | None Available | |
| Special Warranty Deed | $104,378 | None Available | |
| Sheriffs Deed | $104,378 | None Available | |
| Warranty Deed | -- | None Available |
Mortgage History
| Date | Status | Loan Amount | Loan Type |
|---|---|---|---|
| Open | $100,000 | Credit Line Revolving | |
| Closed | $79,120 | New Conventional | |
| Previous Owner | $391,213 | Stand Alone Refi Refinance Of Original Loan | |
| Previous Owner | $91,563 | FHA |
Property History
| Date | Event | Price | Change | Sq Ft Price |
|---|---|---|---|---|
| 07/18/2017 07/18/17 | Sold | $135,000 | -15.6% | $99 / Sq Ft |
| 08/20/2016 08/20/16 | Pending | -- | -- | -- |
| 06/15/2015 06/15/15 | For Sale | $159,900 | +61.7% | $117 / Sq Ft |
| 01/16/2014 01/16/14 | Sold | $98,900 | -10.1% | $73 / Sq Ft |
| 12/11/2013 12/11/13 | Pending | -- | -- | -- |
| 09/30/2013 09/30/13 | For Sale | $110,000 | +447.3% | $81 / Sq Ft |
| 01/31/2012 01/31/12 | Sold | $20,100 | 0.0% | $15 / Sq Ft |
| 12/30/2011 12/30/11 | Pending | -- | -- | -- |
| 06/17/2011 06/17/11 | For Sale | $20,100 | -- | $15 / Sq Ft |
Tax History Compared to Growth
Tax History
| Year | Tax Paid | Tax Assessment Tax Assessment Total Assessment is a certain percentage of the fair market value that is determined by local assessors to be the total taxable value of land and additions on the property. | Land | Improvement |
|---|---|---|---|---|
| 2024 | $945 | $153,500 | $29,500 | $124,000 |
| 2023 | $921 | $150,900 | $29,500 | $121,400 |
| 2022 | $984 | $148,800 | $37,200 | $111,600 |
| 2021 | $757 | $119,000 | $29,800 | $89,200 |
| 2020 | $744 | $110,200 | $27,000 | $83,200 |
| 2019 | $610 | $102,700 | $21,800 | $80,900 |
| 2018 | $636 | $101,000 | $21,800 | $79,200 |
| 2017 | $503 | $93,000 | $21,800 | $71,200 |
| 2016 | $496 | $92,600 | $21,800 | $70,800 |
| 2014 | $268 | $75,500 | $21,800 | $53,700 |
| 2013 | $838 | $56,300 | $21,800 | $34,500 |
Agents Affiliated with this Home
-
Anita Corne

Seller's Agent in 2017
Anita Corne
F.C. TUCKER EMGE
(812) 549-7152
14 in this area
143 Total Sales
-
CHRIS WHETSTINE

Seller's Agent in 2014
CHRIS WHETSTINE
Comfort Homes
(812) 453-0531
4 Total Sales
-
Julie Bosma

Buyer's Agent in 2014
Julie Bosma
ERA FIRST ADVANTAGE REALTY, INC
(812) 457-6968
63 in this area
300 Total Sales
-
Scott Smith

Seller's Agent in 2012
Scott Smith
Keller Williams Indy Metro S
(317) 884-5000
2 in this area
737 Total Sales
-
Non-BLC Member
N
Buyer's Agent in 2012
Non-BLC Member
MIBOR REALTOR® Association
-
I
Buyer's Agent in 2012
IUO Non-BLC Member
Non-BLC Office
Map
Source: Indiana Regional MLS
MLS Number: 201528111
APN: 87-12-14-209-001.000-019
- 2333 Old Plank Rd
- 2355 Fuquay Rd
- 2433 Lakeridge Dr
- 1888 Fuquay Rd
- 7377 Castle Hills Dr
- 1822 Fuquay Rd
- 1844 Fuquay Rd
- 1711 Old Plank Rd
- 1688 Fuquay Rd
- 2622 Oak Trail Dr
- 6888 Miller Ln
- 7655 Briar Ct
- 2614 Creek Dr
- 7561 Saint Jordan Cir
- 2677 Briarcliff Dr
- 7680 Saint Jordan Cir
- 2327 Julianne Cir
- 6700 Jenner Rd
- 1433 Fuquay Rd
- 6700 Oak View Ct
