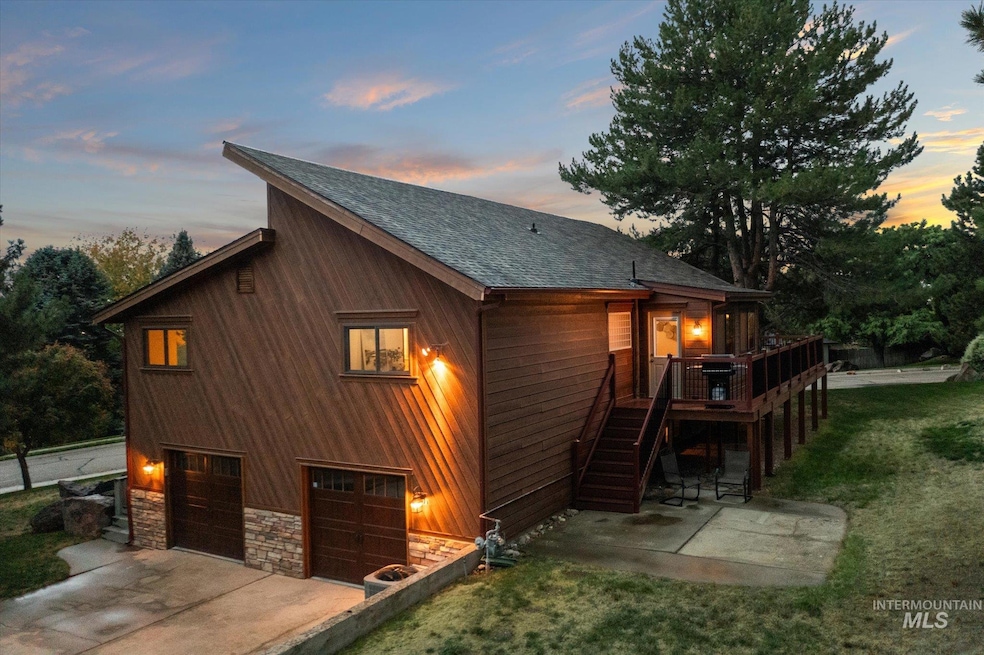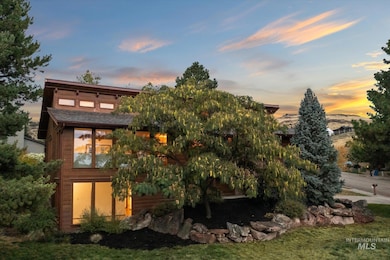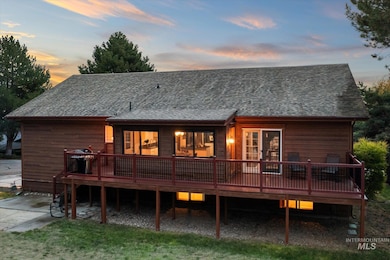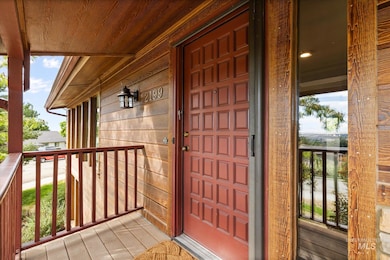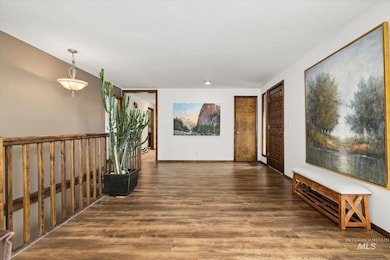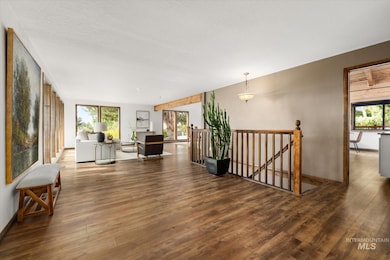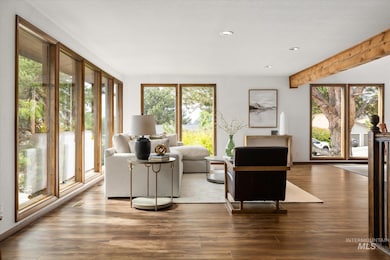2199 S Ridge Point Way Boise, ID 83712
Foothills NeighborhoodEstimated payment $5,166/month
Highlights
- Very Popular Property
- Spa
- Great Room
- Adams Elementary School Rated A-
- Corner Lot
- Granite Countertops
About This Home
Discover endless sunset views from this mid-century modern home on a prominent corner lot in Boise’s coveted Warm Springs Mesa. Inside, warm wood details and picture windows showcase sweeping valley views from the great room and formal dining area. The kitchen connects to a separate eat-in nook and opens to a private back deck with glimpses of Table Rock. The spacious primary suite includes a walk-in closet and an en-suite with a jetted tub and walk-in shower with full body sprays. A half bath and a charming second bedroom with a wall-sized global map complete the main level. Downstairs, a cozy family room with a fireplace and floor-to-ceiling windows invites nature in. Two additional bedrooms, a full bathroom, and a utility room complete the lower level, with direct access to the two-car garage offering extra storage. The park-like lot features beautiful stone accents and peaceful spaces among the trees. With no HOA, easy access to Ridge to River trails and the Greenbelt, and only a 10-minute drive to Downtown Boise, this home blends tranquility with convenience. Major updates include a new roof in 2020 and full HVAC replacement in 2025.
Listing Agent
Keller Williams Realty Boise Brokerage Phone: 208-672-9000 Listed on: 11/21/2025

Home Details
Home Type
- Single Family
Est. Annual Taxes
- $6,542
Year Built
- Built in 1979
Lot Details
- 0.38 Acre Lot
- Partially Fenced Property
- Wood Fence
- Corner Lot
- Drip System Landscaping
- Sprinkler System
- Garden
Parking
- 2 Car Attached Garage
- Driveway
- Open Parking
Home Design
- Slab Foundation
- Frame Construction
- Composition Roof
- HardiePlank Type
Interior Spaces
- 2-Story Property
- Self Contained Fireplace Unit Or Insert
- Great Room
- Family Room
- Formal Dining Room
- Natural lighting in basement
- Property Views
Kitchen
- Breakfast Bar
- Built-In Oven
- Built-In Range
- Dishwasher
- Granite Countertops
- Disposal
Bedrooms and Bathrooms
- 4 Bedrooms | 2 Main Level Bedrooms
- En-Suite Primary Bedroom
- 3 Bathrooms
- Spa Bath
Pool
- Spa
Schools
- Adams Elementary School
- East Jr Middle School
- Timberline High School
Utilities
- Forced Air Heating and Cooling System
- Heating System Uses Natural Gas
- Electric Water Heater
Listing and Financial Details
- Assessor Parcel Number R9227760100
Map
Home Values in the Area
Average Home Value in this Area
Tax History
| Year | Tax Paid | Tax Assessment Tax Assessment Total Assessment is a certain percentage of the fair market value that is determined by local assessors to be the total taxable value of land and additions on the property. | Land | Improvement |
|---|---|---|---|---|
| 2025 | $6,542 | $910,200 | -- | -- |
| 2024 | $6,180 | $845,900 | -- | -- |
| 2023 | $6,180 | $772,200 | $0 | $0 |
| 2022 | $6,950 | $926,500 | $0 | $0 |
| 2021 | $6,718 | $739,700 | $0 | $0 |
| 2020 | $5,292 | $545,700 | $0 | $0 |
| 2019 | $5,769 | $525,200 | $0 | $0 |
| 2018 | $5,411 | $456,400 | $0 | $0 |
| 2017 | $4,882 | $405,500 | $0 | $0 |
| 2016 | $3,705 | $321,000 | $0 | $0 |
| 2015 | $3,528 | $294,100 | $0 | $0 |
| 2012 | -- | $232,500 | $0 | $0 |
Property History
| Date | Event | Price | List to Sale | Price per Sq Ft | Prior Sale |
|---|---|---|---|---|---|
| 11/21/2025 11/21/25 | For Sale | $875,000 | -2.7% | $312 / Sq Ft | |
| 10/31/2025 10/31/25 | Sold | -- | -- | -- | View Prior Sale |
| 10/23/2025 10/23/25 | Pending | -- | -- | -- | |
| 10/20/2025 10/20/25 | Price Changed | $899,000 | -2.8% | $321 / Sq Ft | |
| 10/03/2025 10/03/25 | For Sale | $924,900 | -- | $330 / Sq Ft |
Purchase History
| Date | Type | Sale Price | Title Company |
|---|---|---|---|
| Warranty Deed | -- | Empire Title | |
| Warranty Deed | -- | Alliance Title Company | |
| Warranty Deed | -- | Alliance Title & Escrow Corp |
Mortgage History
| Date | Status | Loan Amount | Loan Type |
|---|---|---|---|
| Previous Owner | $29,325 | Purchase Money Mortgage | |
| Previous Owner | $152,000 | Balloon | |
| Closed | $156,400 | No Value Available |
Source: Intermountain MLS
MLS Number: 98968209
APN: R9227760100
- 3110 E Stone Point Dr
- 2241 S Ridgeview Way
- 2209 S Ridgeview Way
- 1963 S Satellite Way
- 3131 Starview Dr
- 3121 E Starview Dr
- 1883 S Satellite Way
- 3501 E Planet Dr
- 3525 E Interstellar Ct
- 3537 E Interstellar Ct
- 2287 S Toluka Way
- 3371 E Warm Springs Ave
- 2813 E Hard Rock Dr
- 1903 S Meteor Way
- The Preston II Plan at Boulder Point
- The Lilly Lux Plan at Boulder Point
- The Mason II RV Plan at Boulder Point
- The Lilly Plan at Boulder Point
- The Mason Plan at Boulder Point
- Catch The Blue Plan at Boulder Point
- 2964 E Parkcenter Blvd
- 3060 S Rookery Ln Unit ID1324055P
- 3469 S Old Hickory Way
- 1927 S Teal Ln
- 1923 S Teal Ln
- 4022 S Iriondo Way
- 2238 S Stephen Ave Unit 201
- 2401 S Apple St
- 2211 E Warm Springs Ave
- 2129 S Amy Ave
- 1618 S Loggers Pond Place
- 410 E Parkway Dr
- 501 E Parkcenter Blvd
- 2516 S Sumac Ln
- 3124 S Falling Brook Ln
- 3757 S Gekeler Ln Unit 191
- 173 E Mallard Dr
- 3960 S Federal Way
- 225 W Highland St Unit ID1250672P
- 2416 S Tiger Lily Dr Unit ID1308975P
