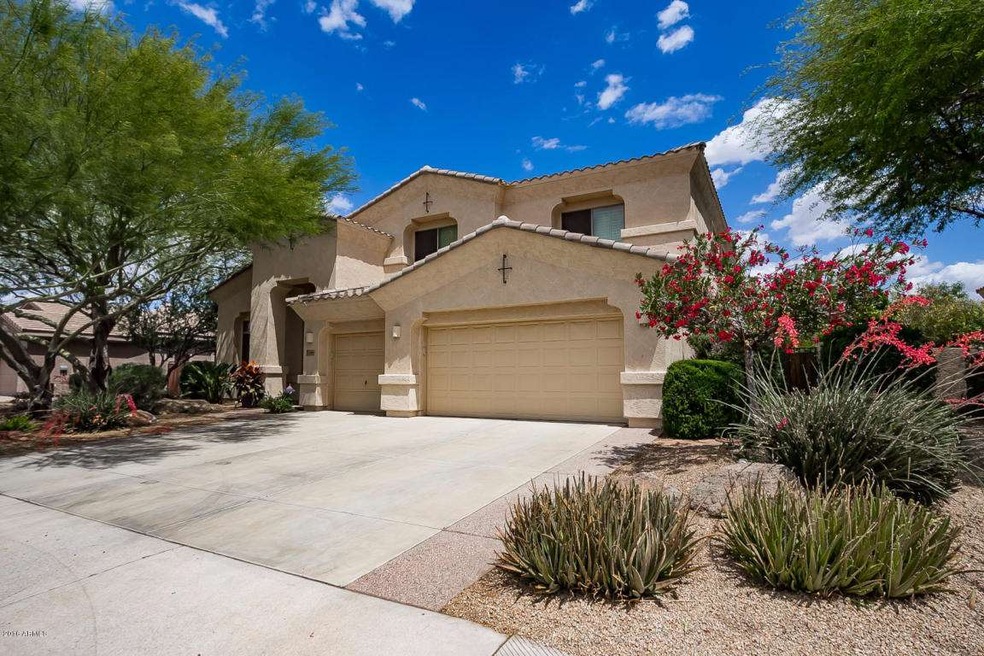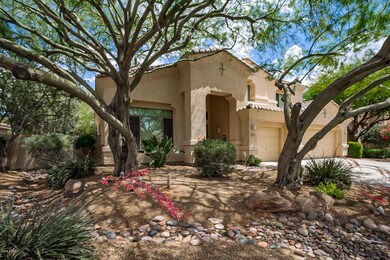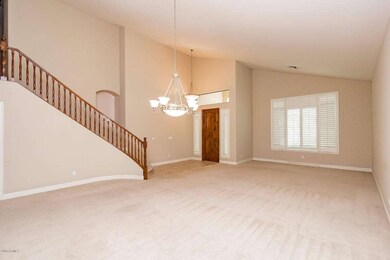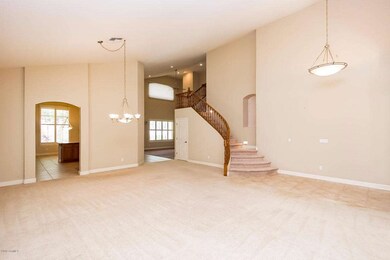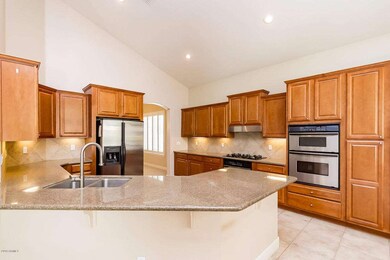
2199 S Sailors Way Gilbert, AZ 85295
Ashland Ranch NeighborhoodHighlights
- Heated Pool
- 0.22 Acre Lot
- Main Floor Primary Bedroom
- Ashland Elementary School Rated A
- Vaulted Ceiling
- Granite Countertops
About This Home
As of February 2024Stunning & popular T.W. Lewis home in ever popular Ashland Ranch. Open floor plan layout with an over sized living & dining area as you enter with plenty of light. The large kitchen boasts an extended bar area to sit at, stainless steel appliances, gas cooktop for the family chef as well as extra cabinetry & a bonus desk area. The kitchen offers views of the family room allowing for interaction with guests as well as views of the entertainer's back yard. The main level is rounded out with the master suite (with exit to back yard), the extended size laundry room with room for a fridge or freezer plus a powder room for visitors. The second level is very user friendly with BRs & 2 full baths - it even allows for a 2nd residence type set up. Two of the bedrooms have their own pass through.... bathroom that they share. Last, but not least, the back yard is a perfect set up for your next BBQ/Pool party. Guests can sit under the main covered patio or gather by the BBQ/Firepit area with natural shade from the trees. Once you're hot, you can relax in the refreshing pool - or in the winter months, you can keep up the pool enjoyment with the solar heating system the pool has. Don't miss the extra garage cabs & epoxy flooring - there isn't a cleaner garage in AZ!
Last Agent to Sell the Property
eXp Realty License #BR512932000 Listed on: 05/01/2016

Home Details
Home Type
- Single Family
Est. Annual Taxes
- $2,583
Year Built
- Built in 2002
Lot Details
- 9,757 Sq Ft Lot
- Desert faces the front and back of the property
- Block Wall Fence
- Front and Back Yard Sprinklers
- Sprinklers on Timer
Parking
- 3 Car Direct Access Garage
- Garage Door Opener
Home Design
- Wood Frame Construction
- Tile Roof
- Stucco
Interior Spaces
- 3,552 Sq Ft Home
- 2-Story Property
- Vaulted Ceiling
- Ceiling Fan
- Gas Fireplace
- Double Pane Windows
- Solar Screens
- Family Room with Fireplace
Kitchen
- Breakfast Bar
- Gas Cooktop
- <<builtInMicrowave>>
- Dishwasher
- Granite Countertops
Flooring
- Carpet
- Tile
Bedrooms and Bathrooms
- 5 Bedrooms
- Primary Bedroom on Main
- Walk-In Closet
- Primary Bathroom is a Full Bathroom
- 3.5 Bathrooms
- Dual Vanity Sinks in Primary Bathroom
- Bathtub With Separate Shower Stall
Laundry
- Laundry in unit
- Washer and Dryer Hookup
Pool
- Heated Pool
- Solar Pool Equipment
- Solar Heated Pool
Outdoor Features
- Covered patio or porch
- Fire Pit
- Built-In Barbecue
Location
- Property is near a bus stop
Schools
- Ashland Elementary School
- Greenfield Elementary Middle School
- Campo Verde High School
Utilities
- Refrigerated Cooling System
- Zoned Heating
- Heating System Uses Natural Gas
- High Speed Internet
- Cable TV Available
Listing and Financial Details
- Tax Lot 86
- Assessor Parcel Number 309-20-086
Community Details
Overview
- Property has a Home Owners Association
- Premier Mgmt Association, Phone Number (480) 704-2900
- Built by TW Lewis
- Ashland Ranch Subdivision, Evora Floorplan
Recreation
- Community Playground
Ownership History
Purchase Details
Home Financials for this Owner
Home Financials are based on the most recent Mortgage that was taken out on this home.Purchase Details
Home Financials for this Owner
Home Financials are based on the most recent Mortgage that was taken out on this home.Purchase Details
Purchase Details
Home Financials for this Owner
Home Financials are based on the most recent Mortgage that was taken out on this home.Purchase Details
Home Financials for this Owner
Home Financials are based on the most recent Mortgage that was taken out on this home.Purchase Details
Home Financials for this Owner
Home Financials are based on the most recent Mortgage that was taken out on this home.Similar Homes in Gilbert, AZ
Home Values in the Area
Average Home Value in this Area
Purchase History
| Date | Type | Sale Price | Title Company |
|---|---|---|---|
| Warranty Deed | $880,000 | Equitable Title | |
| Interfamily Deed Transfer | $410,000 | Fidelity Natl Title Agency I | |
| Interfamily Deed Transfer | -- | None Available | |
| Interfamily Deed Transfer | -- | Security Title Agency Inc | |
| Interfamily Deed Transfer | -- | Security Title Agency Inc | |
| Warranty Deed | $537,500 | Security Title Agency Inc | |
| Warranty Deed | $346,912 | Chicago Title Insurance Co |
Mortgage History
| Date | Status | Loan Amount | Loan Type |
|---|---|---|---|
| Open | $704,000 | New Conventional | |
| Previous Owner | $546,000 | New Conventional | |
| Previous Owner | $52,500 | Credit Line Revolving | |
| Previous Owner | $420,000 | New Conventional | |
| Previous Owner | $52,400 | Credit Line Revolving | |
| Previous Owner | $389,500 | New Conventional | |
| Previous Owner | $430,000 | Purchase Money Mortgage | |
| Previous Owner | $50,000 | Credit Line Revolving | |
| Previous Owner | $277,529 | New Conventional | |
| Closed | $19,000 | No Value Available | |
| Closed | $107,500 | No Value Available |
Property History
| Date | Event | Price | Change | Sq Ft Price |
|---|---|---|---|---|
| 02/21/2024 02/21/24 | Sold | $880,000 | -2.1% | $248 / Sq Ft |
| 11/29/2023 11/29/23 | For Sale | $899,000 | +119.3% | $253 / Sq Ft |
| 06/24/2016 06/24/16 | Sold | $410,000 | -3.5% | $115 / Sq Ft |
| 05/01/2016 05/01/16 | For Sale | $425,000 | -- | $120 / Sq Ft |
Tax History Compared to Growth
Tax History
| Year | Tax Paid | Tax Assessment Tax Assessment Total Assessment is a certain percentage of the fair market value that is determined by local assessors to be the total taxable value of land and additions on the property. | Land | Improvement |
|---|---|---|---|---|
| 2025 | $3,170 | $42,331 | -- | -- |
| 2024 | $3,184 | $40,315 | -- | -- |
| 2023 | $3,184 | $57,880 | $11,570 | $46,310 |
| 2022 | $3,077 | $44,660 | $8,930 | $35,730 |
| 2021 | $3,222 | $42,860 | $8,570 | $34,290 |
| 2020 | $3,170 | $40,200 | $8,040 | $32,160 |
| 2019 | $2,914 | $38,300 | $7,660 | $30,640 |
| 2018 | $2,830 | $36,530 | $7,300 | $29,230 |
| 2017 | $2,733 | $36,360 | $7,270 | $29,090 |
| 2016 | $2,818 | $36,130 | $7,220 | $28,910 |
| 2015 | $2,583 | $35,930 | $7,180 | $28,750 |
Agents Affiliated with this Home
-
L
Seller's Agent in 2024
Leigh Haake
HomeSmart
-
Lisa Grayer

Buyer's Agent in 2024
Lisa Grayer
Coldwell Banker Realty
(480) 231-9146
1 in this area
20 Total Sales
-
Curtis Johnson

Seller's Agent in 2016
Curtis Johnson
eXp Realty
(480) 355-4055
452 Total Sales
-
Shar Rundio

Buyer's Agent in 2016
Shar Rundio
SERHANT.
(480) 560-7255
85 Total Sales
-
S
Buyer's Agent in 2016
Sharlene Rundio
eXp Realty
Map
Source: Arizona Regional Multiple Listing Service (ARMLS)
MLS Number: 5436425
APN: 309-20-086
- 1074 E Carla Vista Ct
- 1165 E Erie St
- 1085 E Oakland Ct
- 2233 S Nielson St
- 2088 S Sailors Way
- 1954 S Marble St
- 1140 E Vermont Dr
- 2626 S Southwind Dr
- 1250 E Canyon Creek Dr
- 882 E Parkview Dr
- 1744 S Colonial Dr
- 2025 S Val Vista Dr
- 1528 E Harrison St
- 1446 E Oxford Ln
- 1145 E Lowell Ave
- 636 E Vermont Dr
- 870 E Megan St
- 414 E Morgan Dr
- 1763 S Red Rock St
- 1429 E Lowell Ave
