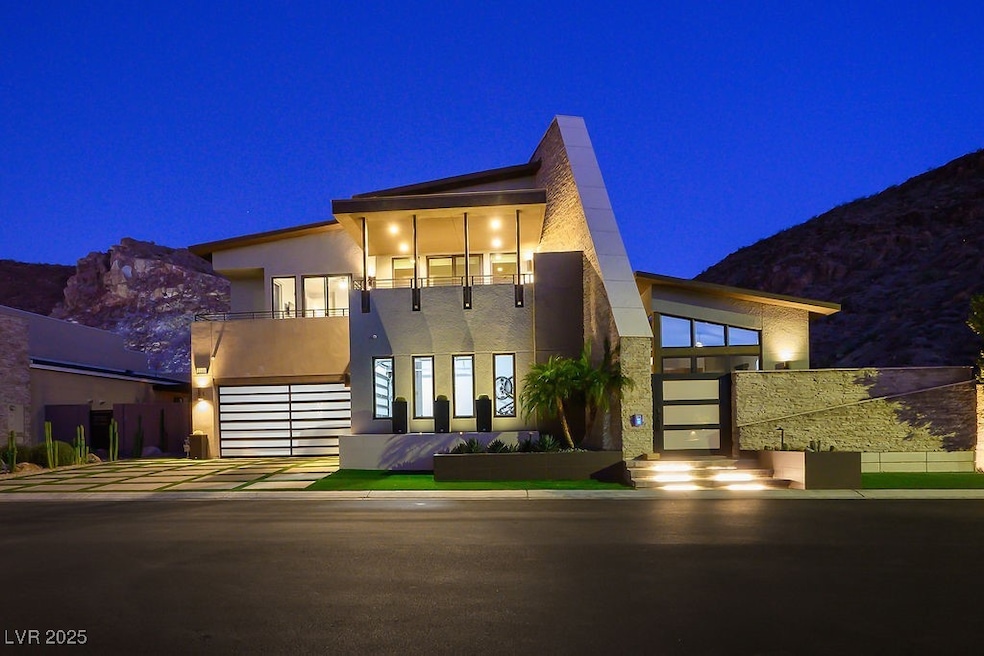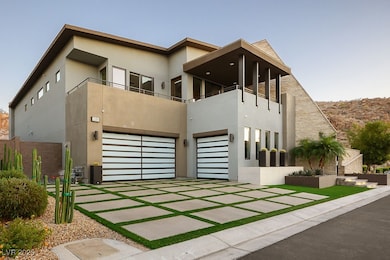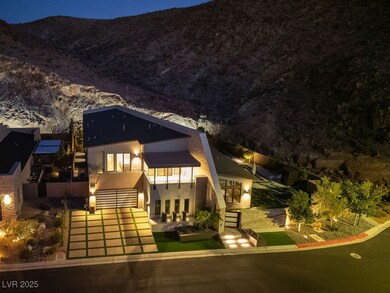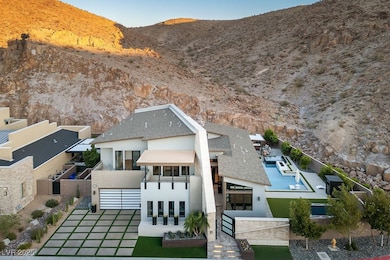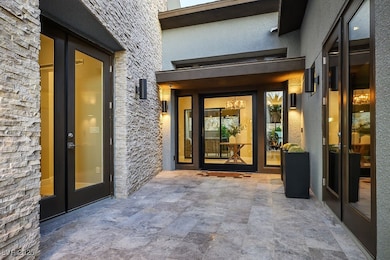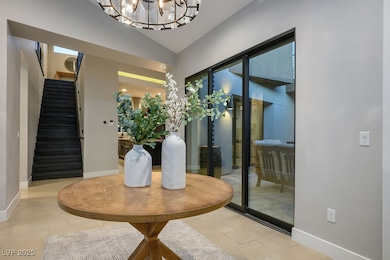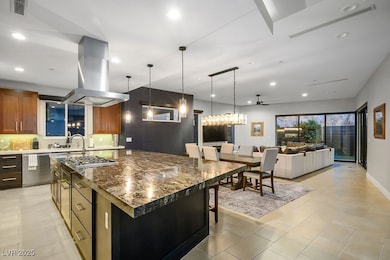2199 Skyline Heights Ln Henderson, NV 89052
MacDonald Ranch NeighborhoodEstimated payment $16,742/month
Highlights
- Pool and Spa
- Gated Community
- Freestanding Bathtub
- John Vanderburg Elementary School Rated A-
- Mountain View
- Main Floor Bedroom
About This Home
This striking 5-bedroom, 6-bath contemporary estate is located in the gated Axis at MacDonald Ranch, offering ultimate privacy and breathtaking mountain views. Expansive walls of glass fill the home with natural light and highlight an open-concept floor plan. The gourmet kitchen features top-brand appliances, a large center island, custom cabinetry, and a walk-in pantry. The primary suite offers a spa-inspired bath with freestanding tub, oversized shower, and walk-in closet. Each additional bedroom has an en suite bath. Outdoors, enjoy a pool, elevated spa, outdoor kitchen, covered patio. Additional highlights include a dedicated office, 3-car garage, and motorized window treatments. Every detail reflects modern design, luxury, and thoughtful living.
Listing Agent
RE/MAX CENTRAL Brokerage Phone: 702-360-2030 License #BS.0146197 Listed on: 10/13/2025

Home Details
Home Type
- Single Family
Est. Annual Taxes
- $14,502
Year Built
- Built in 2018
Lot Details
- 0.25 Acre Lot
- North Facing Home
- Back Yard Fenced
- Block Wall Fence
- Desert Landscape
HOA Fees
- $245 Monthly HOA Fees
Parking
- 3 Car Attached Garage
- Garage Door Opener
Home Design
- Tile Roof
Interior Spaces
- 4,495 Sq Ft Home
- 2-Story Property
- Ceiling Fan
- Blinds
- Tile Flooring
- Mountain Views
- Fire Sprinkler System
Kitchen
- Walk-In Pantry
- Built-In Electric Oven
- Gas Cooktop
- Warming Drawer
- Microwave
- Disposal
Bedrooms and Bathrooms
- 5 Bedrooms
- Main Floor Bedroom
- Freestanding Bathtub
Laundry
- Laundry Room
- Laundry on main level
- Dryer
- Washer
Pool
- Pool and Spa
- In Ground Pool
- Gas Heated Pool
Outdoor Features
- Balcony
- Covered Patio or Porch
- Built-In Barbecue
Schools
- Vanderburg Elementary School
- Miller Bob Middle School
- Coronado High School
Utilities
- Two cooling system units
- Central Heating and Cooling System
- Multiple Heating Units
- Heating System Uses Gas
- Underground Utilities
- Tankless Water Heater
Community Details
Overview
- Association fees include management
- Canyons Association, Phone Number (702) 531-3382
- Canyons At Macdonald Ranch Parcel C/D Amd Subdivision
Security
- Gated Community
Map
Home Values in the Area
Average Home Value in this Area
Tax History
| Year | Tax Paid | Tax Assessment Tax Assessment Total Assessment is a certain percentage of the fair market value that is determined by local assessors to be the total taxable value of land and additions on the property. | Land | Improvement |
|---|---|---|---|---|
| 2025 | $14,502 | $706,632 | $240,625 | $466,007 |
| 2024 | $12,490 | $706,632 | $240,625 | $466,007 |
| 2023 | $12,490 | $550,932 | $146,563 | $404,369 |
| 2022 | $12,715 | $476,633 | $109,375 | $367,258 |
| 2021 | $11,773 | $439,005 | $91,875 | $347,130 |
| 2020 | $11,428 | $419,953 | $77,175 | $342,778 |
| 2019 | $1,382 | $49,000 | $49,000 | $0 |
| 2018 | $923 | $31,850 | $31,850 | $0 |
| 2017 | $0 | $30,625 | $30,625 | $0 |
Property History
| Date | Event | Price | List to Sale | Price per Sq Ft | Prior Sale |
|---|---|---|---|---|---|
| 10/16/2025 10/16/25 | For Sale | $2,895,000 | +13.5% | $644 / Sq Ft | |
| 02/27/2024 02/27/24 | Sold | $2,549,999 | 0.0% | $567 / Sq Ft | View Prior Sale |
| 02/01/2024 02/01/24 | Pending | -- | -- | -- | |
| 01/18/2024 01/18/24 | For Sale | $2,549,999 | -- | $567 / Sq Ft |
Purchase History
| Date | Type | Sale Price | Title Company |
|---|---|---|---|
| Bargain Sale Deed | $2,549,999 | Fidelity National Title | |
| Interfamily Deed Transfer | -- | None Available | |
| Interfamily Deed Transfer | -- | None Available | |
| Interfamily Deed Transfer | -- | First American Title Insu | |
| Bargain Sale Deed | $1,438,350 | Lawyers Title Of Nevada C |
Mortgage History
| Date | Status | Loan Amount | Loan Type |
|---|---|---|---|
| Open | $1,912,499 | New Conventional | |
| Previous Owner | $1,291,000 | New Conventional | |
| Previous Owner | $1,294,515 | New Conventional |
Source: Las Vegas REALTORS®
MLS Number: 2726997
APN: 178-32-115-003
- 2180 Skyline Heights Ln
- 2219 Ledge Rock Ln
- 2208 Overlook Canyon Ln
- 818 Horizon Canyon Dr
- 2153 King Crest Ct
- 3 Climbing Canyon Dr
- 975 Amara Way
- 2 Climbing Canyon Dr
- 766 Glistening Light Ct
- 1 Climbing Canyon Dr
- 2260 Sunrise Ridge Ct
- 917 Vegas View Dr
- 2264 Edge Ridge Ct
- 731 Glowing Horizon St
- 861 Vegas View Dr
- 2008 Peaceful Mesa Ct
- 816 Stannard Ct
- 2004 Peaceful Mesa Ct
- 2145 King Mesa Dr
- 561 Carmel Valley St
- 2212 Overlook Canyon Ln
- 818 Horizon Canyon Dr
- 861 Vegas View Dr
- 746 Horizon Canyon Dr
- 892 Timber Walk Dr
- 2008 Peaceful Mesa Ct
- 930 Carnegie St
- 2162 Sunset Valley St
- 854 Tiger Lake Ave
- 2090 Desert Woods Dr
- 2269 Dakota Sky Ct
- 2276 Chestnut Ranch Ave
- 2400 Indian Pony Ct
- 2291 W Horizon Ridge Pkwy Unit 12270
- 2291 W Horizon Ridge Pkwy Unit 1206
- 2291 W Horizon Ridge Pkwy Unit 3213
- 2291 W Horizon Ridge Pkwy Unit 3114
- 2259 Smokey Sky Dr
- 2287 Dakota Sky Ct
- 2305 W Horizon Ridge Pkwy Unit 2611
