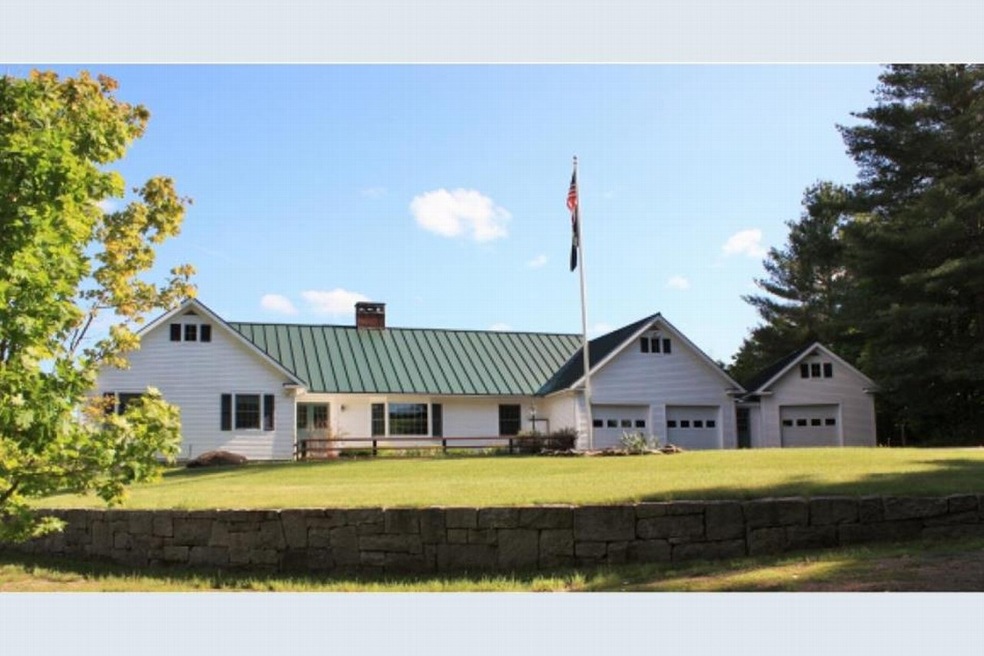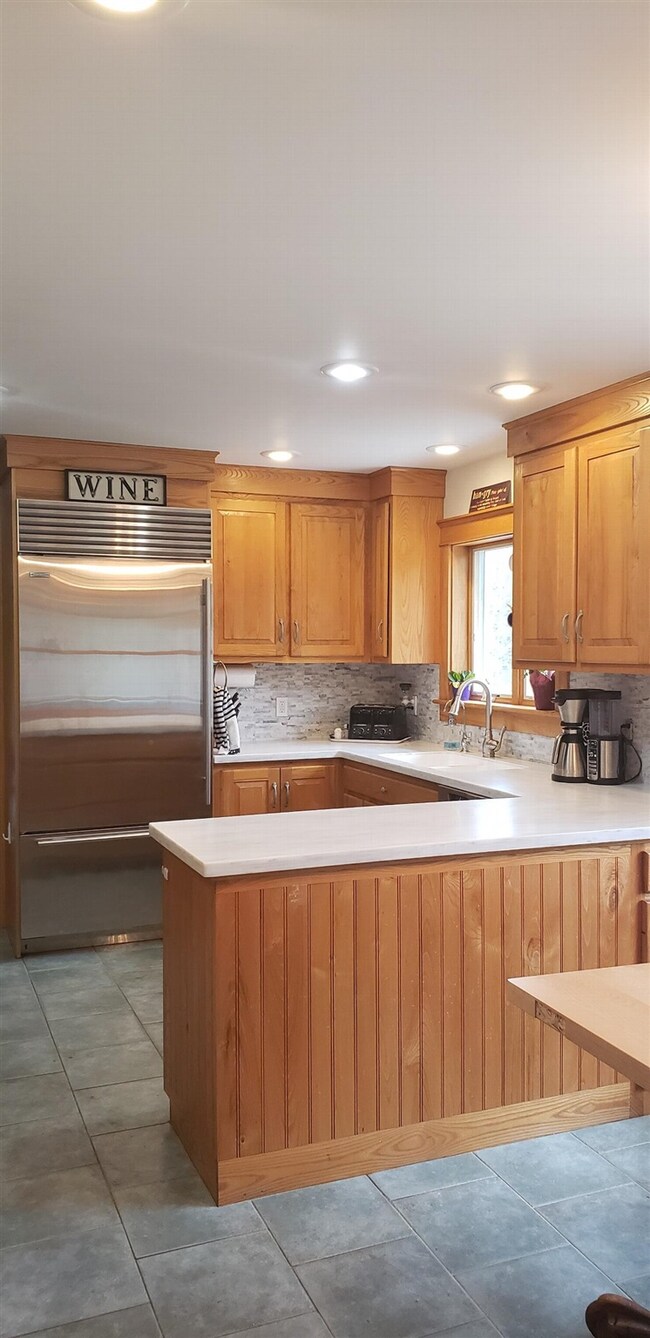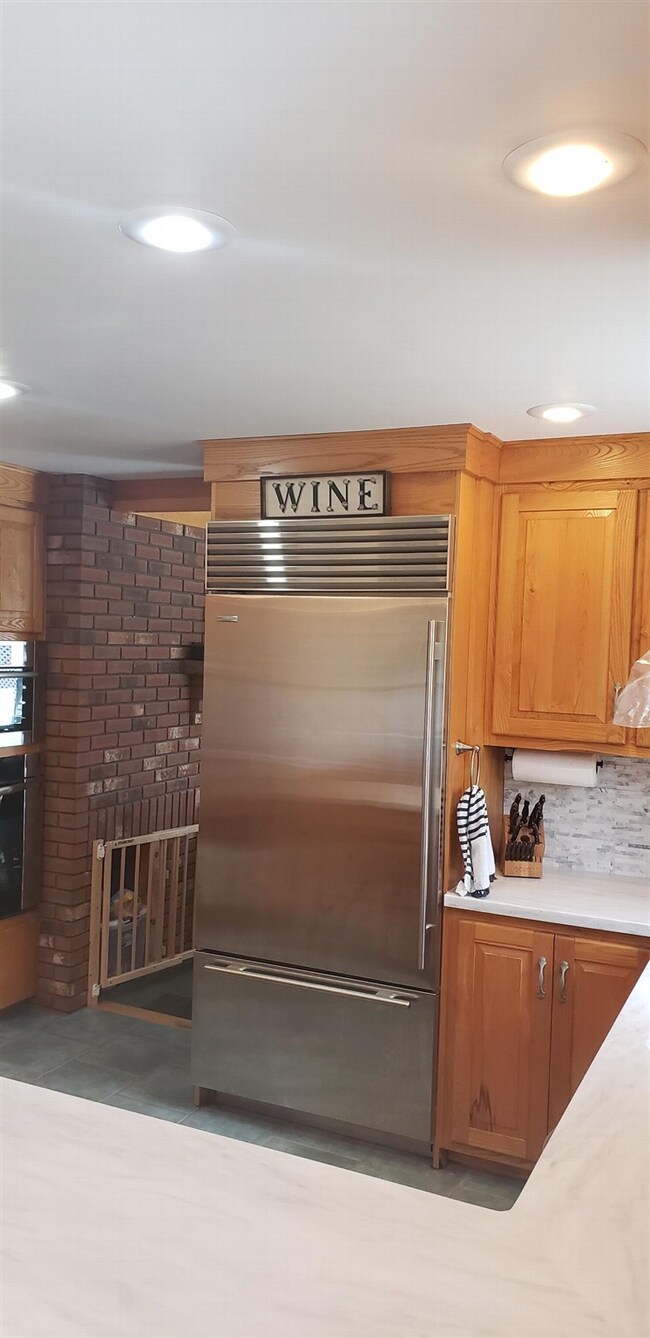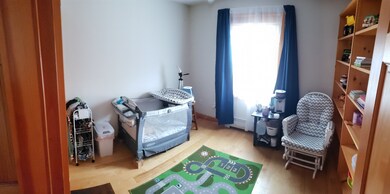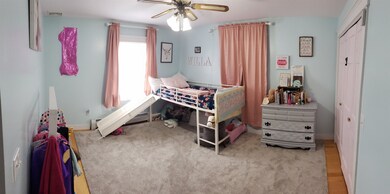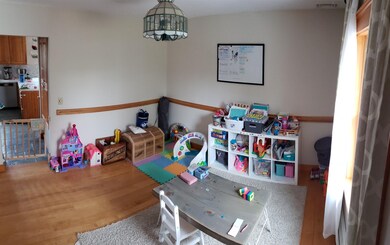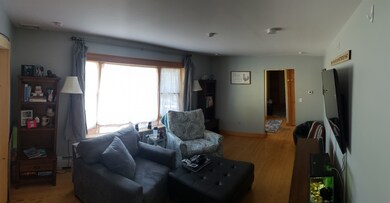
2199 Trestle Rd Danville, VT 05828
Estimated Value: $431,000 - $676,000
Highlights
- 1,000 Feet of Waterfront
- Wooded Lot
- Attic
- 46.9 Acre Lot
- Wood Flooring
- Double Oven
About This Home
As of June 2020Updated open concept ranch home. A 46+/- acre wooded lot, walking trails, hunting fields and the Water Andric will fill your days with fun and adventure. 2 story ranch with four bedrooms +2 extra, three bathrooms, an enclosed porch and a family room suitable for large crowds. The designer updated gourmet kitchen features brand names such as Miele, Dacor, Sub Zero and a Wolf High Induction Range. Beautiful countertops with an elegant backsplash and farm sink. If you really need more space, there's plenty of storage room above the garage. A full standby propane generator when those winter storms take out the power. For those of you who love dogs, a shower has been retro-fitted for keeping your furry friends clean but can easily be converted back to a 4th bathroom. Every detail of this house has been thoughtfully executed from the central air conditioning on the main floor. Enjoy country living in this fine home away from all of the city hustle but convenient for those necessities.
Last Buyer's Agent
A non PrimeMLS member
A Non PrimeMLS Agency
Home Details
Home Type
- Single Family
Est. Annual Taxes
- $7,168
Year Built
- Built in 1997
Lot Details
- 46.9 Acre Lot
- 1,000 Feet of Waterfront
- Dirt Road
- Property has an invisible fence for dogs
- Lot Sloped Up
- Wooded Lot
Parking
- 3 Car Attached Garage
- Parking Storage or Cabinetry
- Heated Garage
- Dry Walled Garage
- Dirt Driveway
Property Views
- Water Views
- Countryside Views
Home Design
- Concrete Foundation
- Wood Frame Construction
- Metal Roof
- Wood Siding
Interior Spaces
- 2-Story Property
- Ceiling Fan
- Wood Burning Fireplace
- Window Screens
- Attic
Kitchen
- Double Oven
- Electric Cooktop
- Stove
- Range Hood
- Microwave
- Freezer
- Dishwasher
- Disposal
Flooring
- Wood
- Tile
- Slate Flooring
Bedrooms and Bathrooms
- 4 Bedrooms
- Walk-In Closet
- 3 Full Bathrooms
Laundry
- Laundry on main level
- Dryer
- Washer
Finished Basement
- Heated Basement
- Connecting Stairway
- Interior Basement Entry
Home Security
- Storm Windows
- Carbon Monoxide Detectors
- Fire and Smoke Detector
Outdoor Features
- Shared Waterfront
- Balcony
Utilities
- Air Conditioning
- Zoned Heating
- Baseboard Heating
- Hot Water Heating System
- Heating System Uses Oil
- Heating System Uses Wood
- Programmable Thermostat
- 200+ Amp Service
- Power Generator
- Drilled Well
- Water Heater
- Septic Tank
- Private Sewer
- Internet Available
- Phone Available
- Satellite Dish
Similar Homes in Danville, VT
Home Values in the Area
Average Home Value in this Area
Property History
| Date | Event | Price | Change | Sq Ft Price |
|---|---|---|---|---|
| 06/05/2020 06/05/20 | Sold | $345,000 | 0.0% | $101 / Sq Ft |
| 05/19/2020 05/19/20 | Pending | -- | -- | -- |
| 04/19/2020 04/19/20 | For Sale | $345,000 | +25.5% | $101 / Sq Ft |
| 09/07/2017 09/07/17 | Sold | $275,000 | -15.4% | $80 / Sq Ft |
| 06/25/2017 06/25/17 | Pending | -- | -- | -- |
| 05/28/2017 05/28/17 | Price Changed | $325,000 | -25.3% | $95 / Sq Ft |
| 06/10/2015 06/10/15 | For Sale | $435,000 | -- | $127 / Sq Ft |
Tax History Compared to Growth
Tax History
| Year | Tax Paid | Tax Assessment Tax Assessment Total Assessment is a certain percentage of the fair market value that is determined by local assessors to be the total taxable value of land and additions on the property. | Land | Improvement |
|---|---|---|---|---|
| 2024 | $7,724 | $350,300 | $88,000 | $262,300 |
| 2023 | -- | $350,300 | $88,000 | $262,300 |
| 2022 | $6,668 | $350,300 | $88,000 | $262,300 |
| 2021 | $7,164 | $350,300 | $88,000 | $262,300 |
| 2020 | $7,746 | $355,700 | $95,900 | $259,800 |
| 2019 | $7,376 | $355,700 | $95,900 | $259,800 |
| 2018 | $6,913 | $355,700 | $95,900 | $259,800 |
| 2016 | $7,832 | $398,500 | $102,200 | $296,300 |
Agents Affiliated with this Home
-
Jason Saphire

Seller's Agent in 2020
Jason Saphire
www.HomeZu.com
(877) 249-5478
2 in this area
1,337 Total Sales
-
A
Buyer's Agent in 2020
A non PrimeMLS member
VT_ME_NH_NEREN
-
R
Seller's Agent in 2017
Robin Jacobs
Four Seasons Sotheby's Int'l Realty
(802) 751-7582
-
Robin Migdelany

Buyer's Agent in 2017
Robin Migdelany
Four Seasons Sotheby's Int'l Realty
(781) 640-0337
7 in this area
97 Total Sales
Map
Source: PrimeMLS
MLS Number: 4801730
APN: 174-055-10878
- 0 Penny Ln
- 298 Butterfly Hill
- 175 Maple Ln
- 567 Pumpkin Hill Rd
- 283 Swett Rd
- 00 Peacham Rd
- 884 Hawkins Rd
- 004 Upper Dr
- 005 Upper Dr
- 1896 N Danville Rd
- 277 Summer St
- 125 Spring St
- 210 Winter St
- 1573 Mount Pleasant St
- 126 Pearl St
- 663 Railroad St
- 158 Costa Ave
- 0 Partridge Ln
- 00 Tampico Rd
- 345 Currier Rd
- 2199 Trestle Rd
- 2327 Trestle Rd
- 2020 Trestle Rd
- On Trestle Road & Cobb Wilson Rd
- 1868 Trestle Rd
- 1681 Trestle Rd
- 0 Winn High Dr
- 739 Winn High Dr
- 932 Winn High Dr
- 350 Winn High Dr
- 00 Town Highway 78
- 1518 Trestle Rd
- 1114 Winn High Dr
- 1316 Winn High Dr
- 449 Willson Rd
- 180 Winn High Dr
- 1129 Winn High Dr
- 1389 Winn High Dr
- 1389 Winn High Dr
- 1375 Trestle Rd
