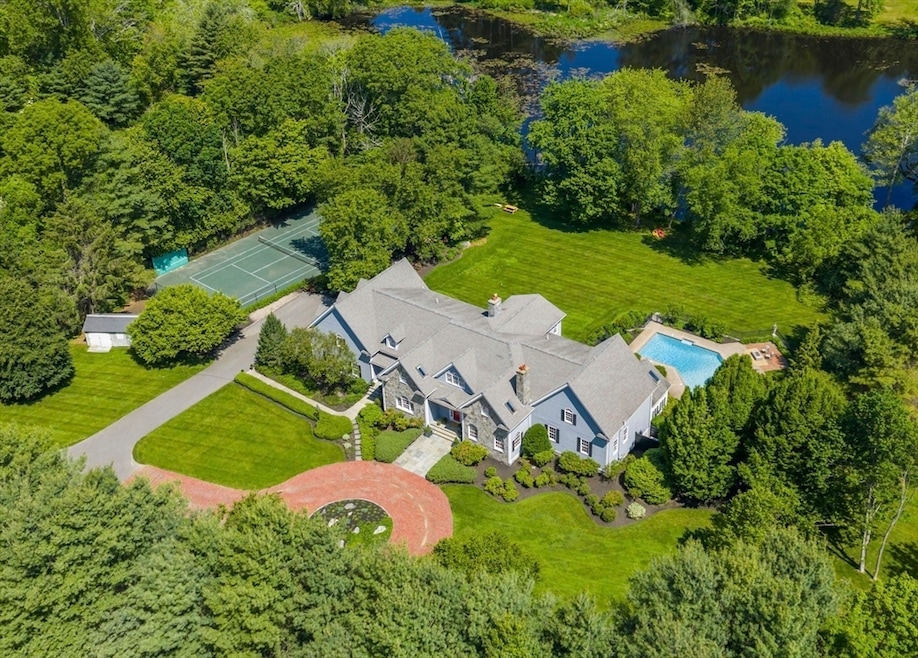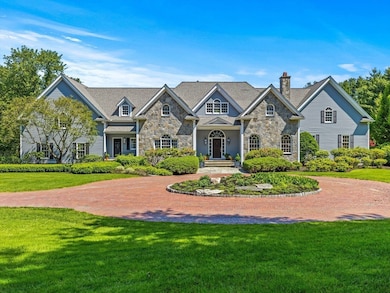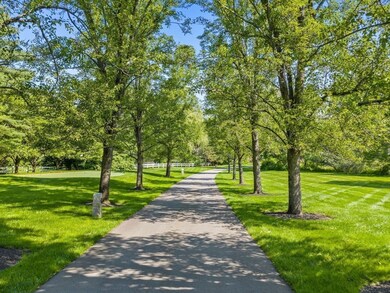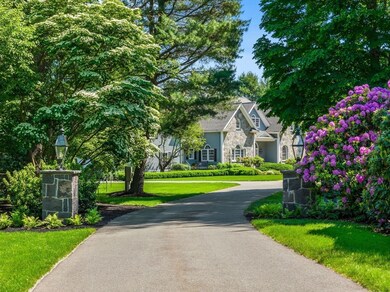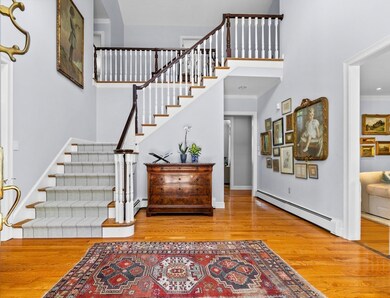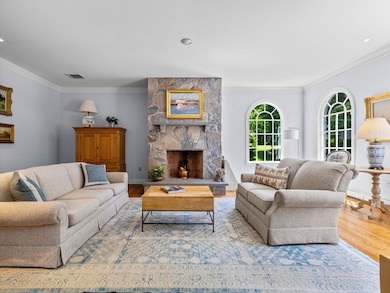
Estimated payment $24,853/month
Highlights
- Hot Property
- Community Stables
- Heated In Ground Pool
- Chickering Elementary School Rated A+
- Tennis Courts
- Scenic Views
About This Home
This impressive and private Farm Street colonial is accessed through a tree-lined drive and provides an exceptional lifestyle for fun and entertaining. The property features a meadow-like backyard, saltwater swimming pool, tennis court, golf green, and pond ideal for fishing, canoeing and ice skating. Indoor activities abound in the lower level including an exercise room, hot tub, sauna, billiard area and bar/kitchenette. The home offers a flexible floor plan, including a great room with a stone fireplace and tall windows. The first floor also offers a library, dining room, living room with a fireplace, and a generous first-floor primary suite with walk-in closets. The kitchen features a walk-in pantry and provides access to the deck overlooking the picturesque backyard. Upstairs there are four bedrooms, a large office, two sitting rooms, a spacious bonus room, laundry room and back staircase. An oversized three-car garage and second basement laundry room provide additional convenience
Open House Schedule
-
Friday, June 13, 202512:00 to 1:00 pm6/13/2025 12:00:00 PM +00:006/13/2025 1:00:00 PM +00:00Come see this great home! Buyers welcome!Add to Calendar
-
Friday, June 13, 20254:00 to 6:00 pm6/13/2025 4:00:00 PM +00:006/13/2025 6:00:00 PM +00:00Open house - come see this great house - golf green, tennis court, heated salt water swimming pool, pond for fishing, kayaking, ice skating in the winter and then there's the inside!Add to Calendar
Home Details
Home Type
- Single Family
Est. Annual Taxes
- $40,208
Year Built
- Built in 1991
Lot Details
- 5.23 Acre Lot
- Waterfront
- Property fronts an easement
- Near Conservation Area
- Fenced Yard
- Stone Wall
- Landscaped Professionally
- Sprinkler System
- Property is zoned R2
Parking
- 3 Car Attached Garage
- Heated Garage
- Side Facing Garage
- Garage Door Opener
- Driveway
- Open Parking
- Off-Street Parking
Property Views
- Pond
- Scenic Vista
Home Design
- Colonial Architecture
- Frame Construction
- Shingle Roof
- Radon Mitigation System
- Concrete Perimeter Foundation
Interior Spaces
- Decorative Lighting
- Window Screens
- French Doors
- Family Room with Fireplace
- 2 Fireplaces
- Living Room with Fireplace
- Sitting Room
- Dining Area
- Home Office
- Library
- Bonus Room
- Home Gym
Kitchen
- Oven
- Range with Range Hood
- Microwave
- Freezer
- Dishwasher
- Wine Refrigerator
- Wine Cooler
- Kitchen Island
- Solid Surface Countertops
- Disposal
Flooring
- Wood
- Carpet
- Marble
- Tile
Bedrooms and Bathrooms
- 5 Bedrooms
- Primary Bedroom on Main
- Custom Closet System
- Walk-In Closet
- Dual Vanity Sinks in Primary Bathroom
Laundry
- Laundry on upper level
- Dryer
- Washer
- Sink Near Laundry
Finished Basement
- Walk-Out Basement
- Basement Fills Entire Space Under The House
- Interior and Exterior Basement Entry
- Block Basement Construction
Pool
- Heated In Ground Pool
- Spa
Outdoor Features
- Water Access
- Tennis Courts
- Deck
- Patio
- Outdoor Storage
- Rain Gutters
- Porch
Location
- Property is near schools
Schools
- Chickering Elementary School
- Dover-Sherborn Middle School
- Dover-Sherborn High School
Utilities
- Forced Air Heating and Cooling System
- 3 Cooling Zones
- 13 Heating Zones
- Water Treatment System
- Private Water Source
- Water Softener
- Private Sewer
Listing and Financial Details
- Legal Lot and Block 000D / 00031
- Assessor Parcel Number 78667
Community Details
Recreation
- Tennis Courts
- Park
- Community Stables
- Jogging Path
Additional Features
- No Home Owners Association
- Shops
Map
Home Values in the Area
Average Home Value in this Area
Tax History
| Year | Tax Paid | Tax Assessment Tax Assessment Total Assessment is a certain percentage of the fair market value that is determined by local assessors to be the total taxable value of land and additions on the property. | Land | Improvement |
|---|---|---|---|---|
| 2025 | $40,208 | $3,567,700 | $1,196,100 | $2,371,600 |
| 2024 | $38,164 | $3,482,100 | $1,196,100 | $2,286,000 |
| 2023 | $35,255 | $2,892,100 | $1,045,200 | $1,846,900 |
| 2022 | $35,734 | $2,877,100 | $1,030,200 | $1,846,900 |
| 2021 | $38,424 | $2,980,900 | $1,030,200 | $1,950,700 |
| 2020 | $39,830 | $3,102,000 | $1,030,200 | $2,071,800 |
| 2019 | $40,109 | $3,102,000 | $1,030,200 | $2,071,800 |
| 2018 | $36,372 | $2,832,700 | $940,300 | $1,892,400 |
| 2017 | $37,968 | $2,909,400 | $868,500 | $2,040,900 |
| 2016 | $35,387 | $2,747,400 | $880,400 | $1,867,000 |
| 2015 | $38,660 | $3,044,100 | $1,003,200 | $2,040,900 |
Property History
| Date | Event | Price | Change | Sq Ft Price |
|---|---|---|---|---|
| 06/10/2025 06/10/25 | For Sale | $3,845,000 | -- | $382 / Sq Ft |
Purchase History
| Date | Type | Sale Price | Title Company |
|---|---|---|---|
| Deed | $1,300,000 | -- |
Mortgage History
| Date | Status | Loan Amount | Loan Type |
|---|---|---|---|
| Open | $1,000,000 | No Value Available | |
| Closed | $1,000,000 | No Value Available | |
| Closed | $892,500 | No Value Available | |
| Closed | $910,000 | Purchase Money Mortgage |
Similar Homes in the area
Source: MLS Property Information Network (MLS PIN)
MLS Number: 73388749
APN: DOVE-000010-000031-D000000
