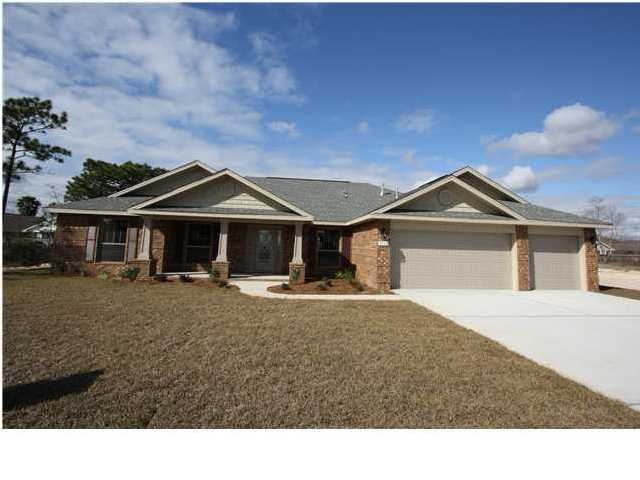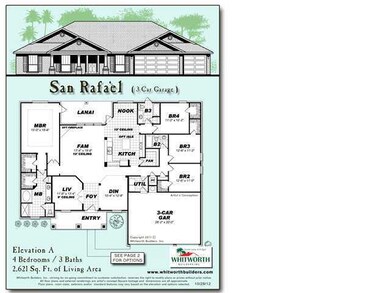
21D Misty Meadow Ln Navarre, FL 32566
Estimated Value: $512,331 - $629,000
Highlights
- Craftsman Architecture
- Newly Painted Property
- Walk-In Pantry
- Holley-Navarre Intermediate School Rated A-
- Enclosed patio or porch
- Breakfast Room
About This Home
As of July 2013This San Rafael is a beautiful 4 bedroom, 3 bath with a 3 car garage. The master suit on this house has double doors that open to the master bedroom, a door to the back lanai, and large walk in closet. The Master bathroom has double sinks, and garden tub. The kitchen has a HUGE walk in pantry, kitchen island and lots of cabinet space. If you are looking for a neighborhood with underground utilities that is both gas and electric...look no further!!! Listing Broker/Salesperson has ownership interest in the property.
Last Agent to Sell the Property
Adams Homes Realty Inc License #3250085 Listed on: 02/21/2013
Last Buyer's Agent
Tara Capron
NAVARRE REAL ESTATE CONNECTION INC.
Home Details
Home Type
- Single Family
Est. Annual Taxes
- $2,844
Year Built
- Built in 2013 | Under Construction
Lot Details
- 10,454 Sq Ft Lot
- Lot Dimensions are 100x115
- Sprinkler System
HOA Fees
- $13 Monthly HOA Fees
Parking
- 3 Car Garage
Home Design
- Craftsman Architecture
- Newly Painted Property
- Brick Exterior Construction
- Frame Construction
- Ridge Vents on the Roof
- Composition Shingle Roof
- Vinyl Trim
Interior Spaces
- 2,621 Sq Ft Home
- 1-Story Property
- Shelving
- Coffered Ceiling
- Tray Ceiling
- Ceiling Fan
- Recessed Lighting
- Insulated Doors
- Family Room
- Living Room
- Breakfast Room
- Dining Room
- Pull Down Stairs to Attic
- Fire and Smoke Detector
- Exterior Washer Dryer Hookup
Kitchen
- Walk-In Pantry
- Self-Cleaning Oven
- Microwave
- Dishwasher
- Kitchen Island
- Disposal
Flooring
- Wall to Wall Carpet
- Tile
Bedrooms and Bathrooms
- 4 Bedrooms
- Split Bedroom Floorplan
- En-Suite Primary Bedroom
- 3 Full Bathrooms
- Cultured Marble Bathroom Countertops
- Dual Vanity Sinks in Primary Bathroom
- Separate Shower in Primary Bathroom
- Garden Bath
Schools
- Holley-Navarre Elementary And Middle School
- Navarre High School
Utilities
- Central Heating and Cooling System
- Heating System Uses Natural Gas
- Underground Utilities
- Gas Water Heater
- Phone Available
- Cable TV Available
Additional Features
- Energy-Efficient Doors
- Enclosed patio or porch
Community Details
- The Meadows Subdivision
Listing and Financial Details
- Assessor Parcel Number 13-2S-26-2376-00D00-0210
Ownership History
Purchase Details
Home Financials for this Owner
Home Financials are based on the most recent Mortgage that was taken out on this home.Similar Homes in Navarre, FL
Home Values in the Area
Average Home Value in this Area
Purchase History
| Date | Buyer | Sale Price | Title Company |
|---|---|---|---|
| Pagan Johnny N | $297,500 | None Available |
Mortgage History
| Date | Status | Borrower | Loan Amount |
|---|---|---|---|
| Open | Pagan Johnny N | $257,200 | |
| Closed | Pagan Johnny N | $297,420 | |
| Previous Owner | Whitworth Builders Inc | $218,962 |
Property History
| Date | Event | Price | Change | Sq Ft Price |
|---|---|---|---|---|
| 06/23/2019 06/23/19 | Off Market | $297,420 | -- | -- |
| 07/16/2013 07/16/13 | Sold | $297,420 | 0.0% | $113 / Sq Ft |
| 04/15/2013 04/15/13 | Pending | -- | -- | -- |
| 02/21/2013 02/21/13 | For Sale | $297,420 | -- | $113 / Sq Ft |
Tax History Compared to Growth
Tax History
| Year | Tax Paid | Tax Assessment Tax Assessment Total Assessment is a certain percentage of the fair market value that is determined by local assessors to be the total taxable value of land and additions on the property. | Land | Improvement |
|---|---|---|---|---|
| 2024 | $2,844 | $278,924 | -- | -- |
| 2023 | $2,844 | $270,800 | $0 | $0 |
| 2022 | $2,767 | $262,913 | $0 | $0 |
| 2021 | $2,747 | $255,255 | $0 | $0 |
| 2020 | $2,737 | $251,731 | $0 | $0 |
| 2019 | $2,677 | $246,071 | $0 | $0 |
| 2018 | $2,665 | $241,483 | $0 | $0 |
| 2017 | $2,662 | $236,516 | $0 | $0 |
| 2016 | $2,576 | $231,651 | $0 | $0 |
| 2015 | $2,628 | $230,041 | $0 | $0 |
| 2014 | $2,651 | $228,215 | $0 | $0 |
Agents Affiliated with this Home
-
Crystal Gray

Seller's Agent in 2013
Crystal Gray
Adams Homes Realty Inc
(850) 477-6118
23 in this area
125 Total Sales
-
T
Buyer's Agent in 2013
Tara Capron
NAVARRE REAL ESTATE CONNECTION INC.
Map
Source: Emerald Coast Association of REALTORS®
MLS Number: 591636
APN: 13-2S-26-2376-00D00-0210
- 9761 Leeward Way
- 9712 Seafarers Way
- 9682 Misty Meadow Ln
- 9793 Parker Lake Cir
- 9681 Meadow Wood Ln
- 9993 Parker Lake Cir
- 2244 Kerra Ln
- 9720 Parker Lake Cir
- 9660 Meadow Wood Ln
- 9641 Leeward Way
- 9640 Misty Meadow Ln
- 9875 Orion Lake Cir
- 2352 Orion Lake Dr
- 2255 Reed Ridge Ct
- 2240 Hadleigh Hills Ct
- 2220 Orion Lake Dr
- 2483 Heritage Cir
- 2479 Heritage Cir
- 2204 Hadleigh Hills Ct
- 21D Misty Meadow Ln
- 9758 Misty Meadow Ln
- 9746 Misty Meadow Ln
- 2306 Meadow View Ct
- 9753 Leeward Way
- 9765 Leeward Way
- 9764 Misty Meadow Ln
- 9740 Misty Meadow Ln
- 19D Misty Meadow Ln
- 2319 Meadow Mist Ct
- 9749 Leeward Way
- 9769 Leeward Way
- 9745 Leeward Way
- 9773 Leeward Way
- 9772 Misty Meadow Ln
- 9734 Misty Meadow Ln
- 9741 Leeward Way
- 9777 Leeward Way
- 2302 Meadow View Ct
- 2302 Misty Meadow Ln

