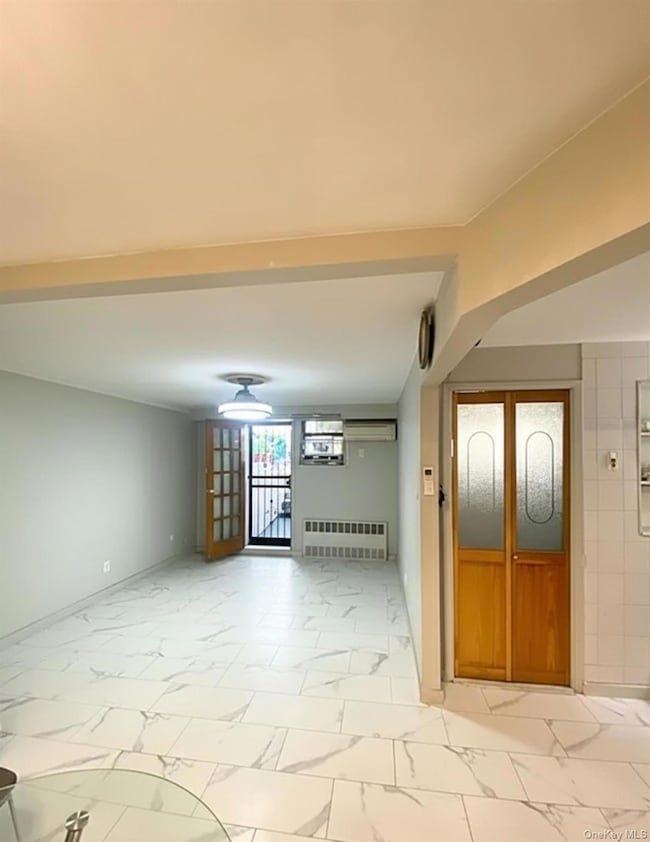22-39 74th St Flushing, NY 11370
Ditmars Steinway NeighborhoodEstimated payment $8,895/month
Highlights
- Property is near public transit, schools, and shops
- Main Floor Bedroom
- ENERGY STAR Qualified Air Conditioning
- P.S. 2 Alfred Zimberg Rated A-
- 1 Car Attached Garage
- Patio
About This Home
~~A Very Special Find - Legal 3-Family Home with a Backyard and Garage~~ Brick Semi detached 3-Family Home on a tree-lined block in the lovely Astoria Heights neighborhood. The first floor features a one-bedroom apartment with kitchen, living room and full bath. This apartment has easy access to the outdoor space — perfect for play, gardening or just relaxing on weekends. Each of the two 2-bedroom/1-bathroom apartments has a spacious floor plan. Enjoy abundance of natural light, and beautiful sunsets and sunrises with soft north-western and south-eastern exposures. Make yourself at home with this truly unique and exciting opportunity! SET UP 1st FLOOR Walk-in, kitchen, living room, one bedroom, one full bath. Access to back yard 2nd FLOOR Kitchen, dinette, large living room, 2 bedrooms, 1 full bath 3rd FLOOR Kitchen, dinette, large living room, 2 bedrooms, 1 full bath OUTDOORS Large backyard. Attached 1 car garage, plus additional parking space ADDITIONAL Gas Boiler 2015 / Water heater (75 gallon) 2025 / Windows (2nd and 3rd floors) 2025 / Split Units 2022 / Roof 2020 / Side and Rear Stucco 2021 / Gutters 2024 LOCATION
Nestled on a lovely, quiet and quaint, tree-lined block in Astoria Heights, this home is just a short walk to the neighborhood's popular restaurants, cafes, shops and every convenience, including public transportation. It’s only a few blocks from the bus routes and super easy access to all major thoroughfares. Lot Size: 28x100 (2800 sq ft) / Bldg Size: 21x46 / Taxes: $13,307 / Zoning: R4
Listing Agent
Carmela Homes Corp Brokerage Phone: 718-274-2400 License #40VL0647854 Listed on: 06/13/2025
Co-Listing Agent
Carmela Homes Corp Brokerage Phone: 718-274-2400 License #10311210606
Property Details
Home Type
- Multi-Family
Est. Annual Taxes
- $13,307
Year Built
- Built in 1965
Lot Details
- 2,800 Sq Ft Lot
- Lot Dimensions are 28 x 100
- Back Yard
Parking
- 1 Car Attached Garage
Home Design
- Triplex
- Brick Exterior Construction
- Block Exterior
Interior Spaces
- Awning
- Washer and Dryer Hookup
Bedrooms and Bathrooms
- 5 Bedrooms
- Main Floor Bedroom
- Bathroom on Main Level
- 3 Full Bathrooms
Outdoor Features
- Patio
- Rain Gutters
Location
- Property is near public transit, schools, and shops
Schools
- Ps 2 Alfred Zimberg Elementary School
- Is 141 Steinway Middle School
- William Cullen Bryant High School
Utilities
- ENERGY STAR Qualified Air Conditioning
- Heating System Uses Natural Gas
Listing and Financial Details
- Legal Lot and Block 117 / 837
Community Details
Overview
- 3 Units
Building Details
- 3 Separate Electric Meters
- 3 Separate Gas Meters
Map
Home Values in the Area
Average Home Value in this Area
Property History
| Date | Event | Price | List to Sale | Price per Sq Ft |
|---|---|---|---|---|
| 01/07/2026 01/07/26 | Price Changed | $1,498,000 | -2.0% | $517 / Sq Ft |
| 11/19/2025 11/19/25 | Price Changed | $1,529,000 | -4.3% | $528 / Sq Ft |
| 10/01/2025 10/01/25 | Price Changed | $1,598,000 | -5.9% | $551 / Sq Ft |
| 06/13/2025 06/13/25 | For Sale | $1,698,000 | -- | $586 / Sq Ft |
Source: OneKey® MLS
MLS Number: 877611
- 22-26 74th St
- 2235 75th St Unit C3
- 2229 73rd St
- 2226 76th St Unit C3
- 2208 76th St Unit A3
- 70-07 Ditmars Blvd
- 22-27 76 St Unit B2
- 21-46 74th St
- 2209 76th St Unit C2
- 22-28 77th St Unit C1
- 22-31 77th St Unit C2
- 2144 73rd St
- 2134 74th St
- 2220 78th St Unit A3
- 7713 Ditmars Blvd Unit 1
- 22-39 78 St
- 77-15 Ditmars Blvd Unit B2
- 2255 78th St Unit 2E
- 21-40 78th St Unit 2
- 70-11 Ditmars Blvd
- 21-44 71st St Unit 1FL
- 2246 79th St Unit 1C
- 78-07 24th Ave
- 2175 48th St Unit 2
- 21-75-2148 48th St Unit 2
- 2422 80th St
- 19-49 80th St Unit 1R
- 19-49 80th St Unit 2F
- 45-01 Ditmars Blvd Unit 2R
- 2122 43rd St Unit 3
- 24-40 86th St Unit 2F
- 2448 86th St
- 3016 83rd St
- 3006 85th St Unit 2nd Fl
- 2431 43rd St Unit 2
- 31-16 81st St
- 4313 25th Ave
- 21-39 38th St Unit 1
- 2566 46th St Unit 1
- 2510 88th St







